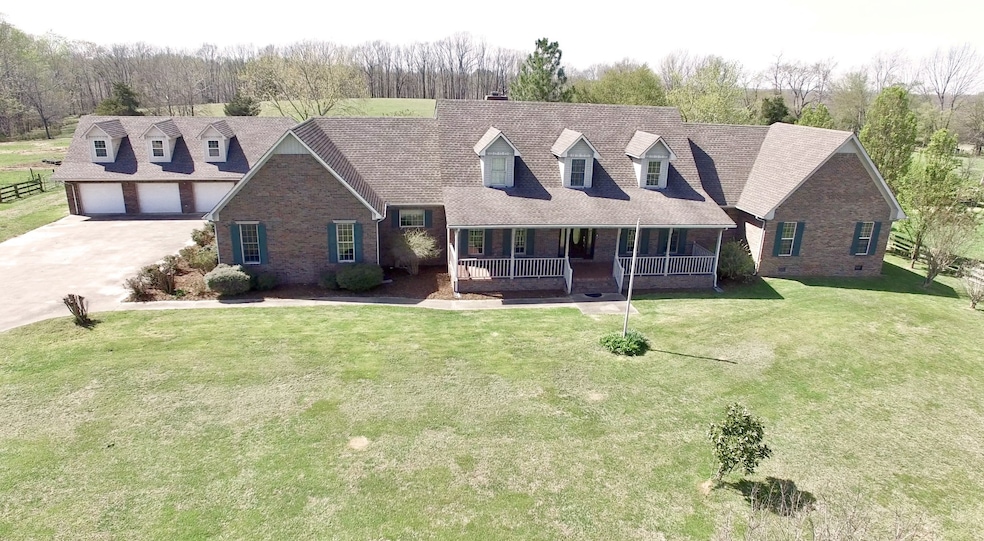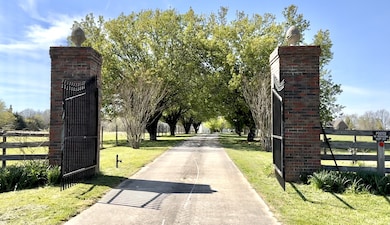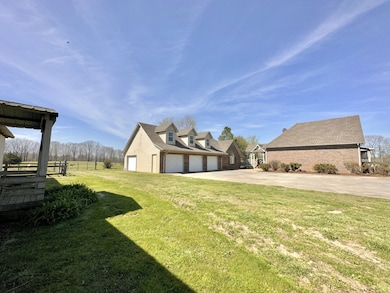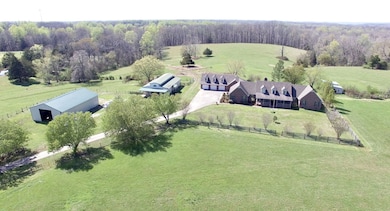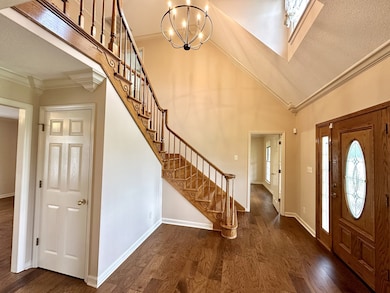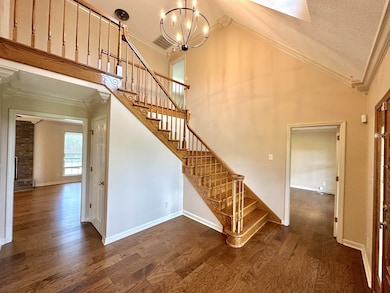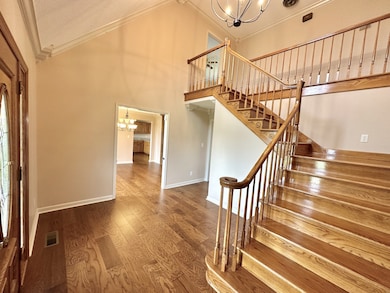Estimated payment $4,186/month
Highlights
- Guest House
- Deck
- Traditional Architecture
- Open Floorplan
- Private Lot
- Wood Flooring
About This Home
Custom-built 4BR/4BA brick home on a gated, private, off-road setting! Move-in ready with new roof in 2022 and updated flooring. Enjoy the outdoors with a concrete driveway, covered back deck, and plenty of space. 4 car detached garage includes finished living space for man cave or in-law suite. Horse-ready with a 4-stall barn and tack room. A 40x60 metal shed offers ample storage. Property is mostly fenced. Convenient location with rural charm — this one has it all!
Listing Agent
Troy Elmore Realty & Auction Brokerage Phone: 2566142727 License # 349302 Listed on: 06/16/2025
Co-Listing Agent
Troy Elmore Realty & Auction Brokerage Phone: 2566142727 License # 352206
Home Details
Home Type
- Single Family
Est. Annual Taxes
- $3,431
Year Built
- Built in 1992
Lot Details
- 7.04 Acre Lot
- Private Lot
- Level Lot
- Cleared Lot
Parking
- 3 Car Garage
- Parking Pad
- Driveway
Home Design
- Traditional Architecture
- Brick Exterior Construction
- Shingle Roof
Interior Spaces
- 4,187 Sq Ft Home
- Property has 2 Levels
- Open Floorplan
- High Ceiling
- Ceiling Fan
- Gas Fireplace
- Entrance Foyer
- Living Room with Fireplace
- Interior Storage Closet
- Washer and Electric Dryer Hookup
- Wood Flooring
- Crawl Space
Kitchen
- Eat-In Kitchen
- Gas Range
- Microwave
- Dishwasher
Bedrooms and Bathrooms
- 4 Bedrooms | 2 Main Level Bedrooms
- Primary Bedroom on Main
- Walk-In Closet
- In-Law or Guest Suite
- 4 Full Bathrooms
Home Security
- Security Gate
- Fire and Smoke Detector
Outdoor Features
- Deck
- Covered Patio or Porch
Schools
- Blanche Elementary And Middle School
- Lincoln County High School
Utilities
- Central Heating and Cooling System
- Heating System Uses Natural Gas
- High-Efficiency Water Heater
- Septic Tank
- High Speed Internet
Additional Features
- Air Purifier
- Guest House
Community Details
- No Home Owners Association
Listing and Financial Details
- Assessor Parcel Number 146 01301 000
Map
Home Values in the Area
Average Home Value in this Area
Tax History
| Year | Tax Paid | Tax Assessment Tax Assessment Total Assessment is a certain percentage of the fair market value that is determined by local assessors to be the total taxable value of land and additions on the property. | Land | Improvement |
|---|---|---|---|---|
| 2024 | $3,432 | $180,650 | $25,075 | $155,575 |
| 2023 | $3,821 | $132,575 | $17,675 | $114,900 |
| 2022 | $2,502 | $119,025 | $17,675 | $101,350 |
| 2021 | $2,502 | $119,025 | $17,675 | $101,350 |
| 2020 | $2,502 | $119,025 | $17,675 | $101,350 |
| 2019 | $2,502 | $119,050 | $17,700 | $101,350 |
| 2018 | $2,561 | $103,250 | $13,800 | $89,450 |
| 2017 | $2,353 | $103,250 | $13,800 | $89,450 |
| 2016 | $2,353 | $100,575 | $13,800 | $86,775 |
| 2015 | -- | $100,575 | $13,800 | $86,775 |
| 2014 | $1,971 | $100,575 | $13,800 | $86,775 |
Property History
| Date | Event | Price | List to Sale | Price per Sq Ft | Prior Sale |
|---|---|---|---|---|---|
| 06/16/2025 06/16/25 | For Sale | $739,900 | -1.0% | $177 / Sq Ft | |
| 10/21/2022 10/21/22 | Sold | $747,500 | -1.6% | $162 / Sq Ft | View Prior Sale |
| 08/08/2022 08/08/22 | Pending | -- | -- | -- | |
| 08/04/2022 08/04/22 | Price Changed | $760,000 | -5.0% | $165 / Sq Ft | |
| 07/01/2022 07/01/22 | For Sale | $799,900 | 0.0% | $173 / Sq Ft | |
| 06/01/2022 06/01/22 | Pending | -- | -- | -- | |
| 05/27/2022 05/27/22 | For Sale | $799,900 | 0.0% | $173 / Sq Ft | |
| 03/25/2022 03/25/22 | Pending | -- | -- | -- | |
| 03/22/2022 03/22/22 | For Sale | $799,900 | +42.8% | $173 / Sq Ft | |
| 09/29/2020 09/29/20 | Off Market | $560,000 | -- | -- | |
| 09/15/2020 09/15/20 | For Sale | $1,200 | -99.8% | $0 / Sq Ft | |
| 11/22/2018 11/22/18 | Off Market | $560,000 | -- | -- | |
| 08/24/2018 08/24/18 | Sold | $560,000 | 0.0% | $131 / Sq Ft | View Prior Sale |
| 08/23/2018 08/23/18 | Sold | $560,000 | -10.4% | $131 / Sq Ft | View Prior Sale |
| 07/18/2018 07/18/18 | Pending | -- | -- | -- | |
| 06/04/2018 06/04/18 | Price Changed | $625,000 | -13.8% | $146 / Sq Ft | |
| 05/03/2018 05/03/18 | Price Changed | $725,000 | -3.3% | $169 / Sq Ft | |
| 03/01/2018 03/01/18 | For Sale | $749,900 | -- | $175 / Sq Ft |
Purchase History
| Date | Type | Sale Price | Title Company |
|---|---|---|---|
| Warranty Deed | $235,000 | None Listed On Document | |
| Warranty Deed | $885,000 | None Listed On Document | |
| Interfamily Deed Transfer | -- | None Available | |
| Interfamily Deed Transfer | -- | None Available | |
| Warranty Deed | $560,000 | Title & Escrow Of Lawrence | |
| Warranty Deed | $560,000 | Title & Escrow Of Lawrence | |
| Warranty Deed | $45,000 | -- | |
| Warranty Deed | $45,000 | -- | |
| Deed | $35,000 | -- | |
| Deed | $35,000 | -- | |
| Warranty Deed | $226,000 | -- | |
| Warranty Deed | $226,000 | -- | |
| Warranty Deed | $75,000 | -- | |
| Warranty Deed | $75,000 | -- |
Mortgage History
| Date | Status | Loan Amount | Loan Type |
|---|---|---|---|
| Previous Owner | $918,000 | Credit Line Revolving | |
| Previous Owner | $448,000 | New Conventional |
Source: Realtracs
MLS Number: 2914555
APN: 146-013.01
- 0 Old Baptist Rd Unit RTC2968445
- 1612 Ardmore Hwy
- 2.5 Acres Old Baptist Rd
- 123 Jones Rd
- 1997 Ardmore Hwy
- 1999 Ardmore Hwy
- 2166, 2150,2154 State Line Rd
- 66 Thompson Hollow Rd
- 0 Old Railroad Bed Rd Unit RTC2941746
- 0 Old Railroad Bed Rd Unit RTC2941749
- 0 Old Railroad Bed Rd Unit RTC2921051
- 55 Thompson Hollow Rd
- 167 Henry Bayless Rd
- 113 Elliot Rd
- 2126 Ardmore Hwy
- 1262 Old Railroad Bed Rd
- 239 Henry Bayless Rd
- 29419 Old School House Rd
- 93 Merrill Rd
- 12 Savannah Rd
- 29944 Little Creek Rd
- 28225 Cedar Hill Rd
- 113 Edgebrook Dr
- 27797 Gretta Cir
- 27764 Gretta Cir
- 27783 Pinedale Rd Unit 2
- 27624 Lambert Rd
- 7056 Old Railroad Bed Rd
- 3263 Charity Ln
- 25996 Hobbs Loop
- 155 Fox Chase Trail
- 102 Compass Hill Cir
- 124 Angie Dr
- 1666 Opp Reynolds Rd
- 1149 Opp Reynolds Rd
- 896 Toney Rd
- 995 Mckee Rd
- 212 Brady Dr
- 117 Fall Mdw Dr
- 132 Fall Meadow Dr
