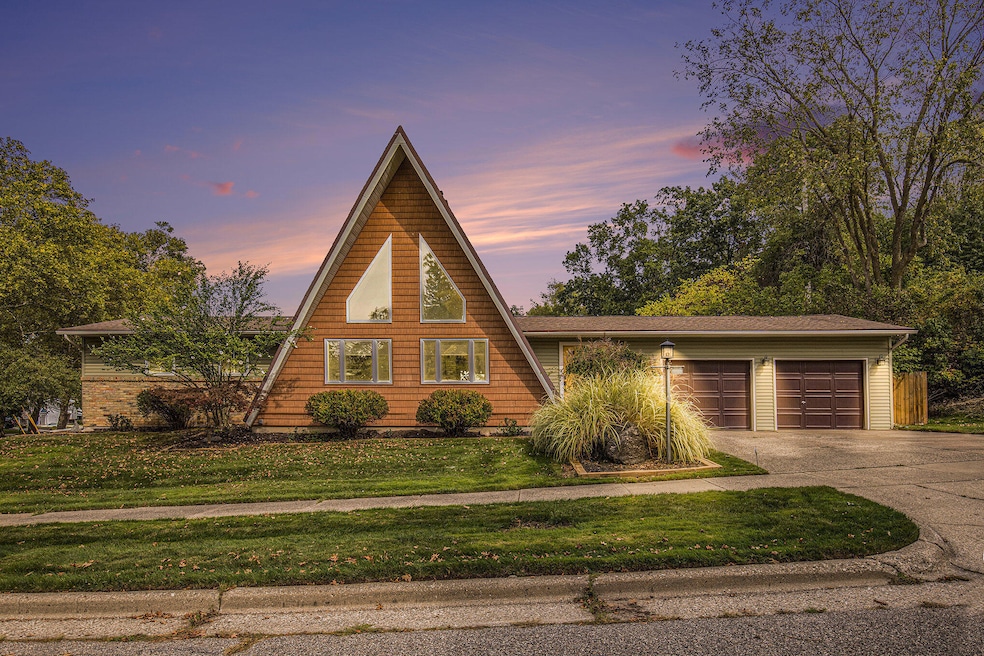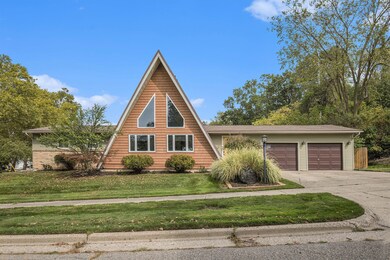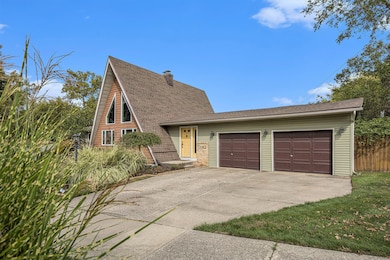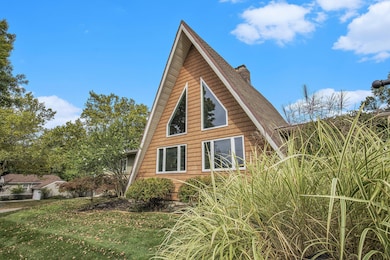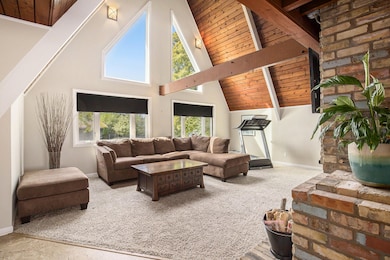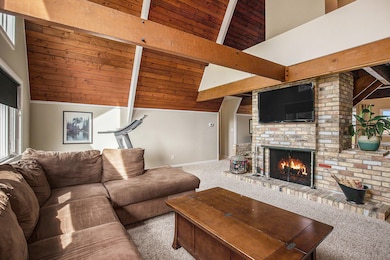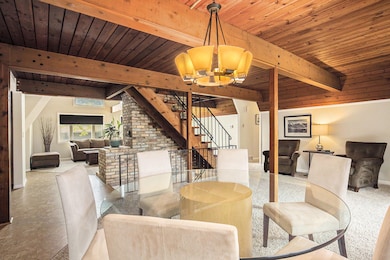1759 Briarcliff Dr NE Grand Rapids, MI 49505
Creston NeighborhoodEstimated payment $2,402/month
Total Views
1,154
4
Beds
2
Baths
2,056
Sq Ft
$192
Price per Sq Ft
Highlights
- In Ground Pool
- Corner Lot: Yes
- Balcony
- A-Frame Home
- No HOA
- 2 Car Attached Garage
About This Home
Welcome to Briarcliff Drive! This unique A-Frame home offers both character and privacy, tucked away at the end of a quiet street. Step into an open-concept floor plan highlighted by a tall brick fireplace illuminated by large picture windows, perfect for cozy evenings. Other trademarks of this home include an inviting in-ground pool (winterized for this year, painted in 2022) and a spacious loft, with private balconette, that can serve as a fourth bedroom, home office, or flex space.
Home Details
Home Type
- Single Family
Est. Annual Taxes
- $3,788
Year Built
- Built in 1965
Lot Details
- 0.25 Acre Lot
- Lot Dimensions are 154x122x112x56
- Chain Link Fence
- Shrub
- Corner Lot: Yes
- Back Yard Fenced
Parking
- 2 Car Attached Garage
- Front Facing Garage
Home Design
- A-Frame Home
- Asphalt Roof
Interior Spaces
- 2,056 Sq Ft Home
- 2-Story Property
- Family Room with Fireplace
- Living Room
- Dining Area
Kitchen
- Eat-In Kitchen
- Oven
- Microwave
- Dishwasher
- Snack Bar or Counter
Flooring
- Carpet
- Linoleum
Bedrooms and Bathrooms
- 4 Bedrooms | 3 Main Level Bedrooms
- 2 Full Bathrooms
Laundry
- Laundry on main level
- Dryer
- Washer
Basement
- Basement Fills Entire Space Under The House
- Laundry in Basement
Outdoor Features
- In Ground Pool
- Balcony
Utilities
- Forced Air Heating System
- Heating System Uses Natural Gas
- Natural Gas Water Heater
Community Details
- No Home Owners Association
Map
Create a Home Valuation Report for This Property
The Home Valuation Report is an in-depth analysis detailing your home's value as well as a comparison with similar homes in the area
Home Values in the Area
Average Home Value in this Area
Tax History
| Year | Tax Paid | Tax Assessment Tax Assessment Total Assessment is a certain percentage of the fair market value that is determined by local assessors to be the total taxable value of land and additions on the property. | Land | Improvement |
|---|---|---|---|---|
| 2025 | $3,423 | $240,700 | $0 | $0 |
| 2024 | $3,423 | $213,300 | $0 | $0 |
| 2023 | $3,473 | $179,600 | $0 | $0 |
| 2022 | $3,298 | $172,100 | $0 | $0 |
| 2021 | $3,224 | $157,000 | $0 | $0 |
| 2020 | $3,082 | $144,700 | $0 | $0 |
| 2019 | $3,228 | $135,000 | $0 | $0 |
| 2018 | $3,117 | $122,500 | $0 | $0 |
| 2017 | $3,035 | $109,400 | $0 | $0 |
| 2016 | $3,072 | $101,400 | $0 | $0 |
| 2015 | $2,857 | $101,400 | $0 | $0 |
| 2013 | -- | $84,700 | $0 | $0 |
Source: Public Records
Property History
| Date | Event | Price | List to Sale | Price per Sq Ft |
|---|---|---|---|---|
| 10/26/2025 10/26/25 | Pending | -- | -- | -- |
| 10/24/2025 10/24/25 | For Sale | $395,000 | -- | $192 / Sq Ft |
Source: MichRIC
Purchase History
| Date | Type | Sale Price | Title Company |
|---|---|---|---|
| Sheriffs Deed | $149,000 | None Available | |
| Warranty Deed | $179,000 | Metropolitan Title Company | |
| Deed | -- | -- |
Source: Public Records
Mortgage History
| Date | Status | Loan Amount | Loan Type |
|---|---|---|---|
| Previous Owner | $143,200 | Fannie Mae Freddie Mac |
Source: Public Records
Source: MichRIC
MLS Number: 25054740
APN: 41-14-09-304-013
Nearby Homes
- 2268 Thistledowne Dr NE
- 2037 Tall Meadow St NE Unit 13
- 2016 Tall Meadow St NE
- 2058 Ken Ade St NE Unit 147
- 2041 Krislin St
- 2112 Jo Dean Ct NE
- 2027 Joan Ave NE
- 1335 Knapp St NE
- 2753 Dean Lake Ave NE
- 2100 Dawson Ave NE
- 1739 Waldorn Ave NE
- 1335 Northlawn St NE
- 2833 Aldale Dr NE
- 2420 Hylane Ct NE
- 1666 Carlton Ave NE
- 1524 Sweet St NE
- 2324 Whimbrel Ct NE
- 1600 Cherry Hill Dr NE
- 1444 Sweet St NE
- 1824 Herrick Ave NE
