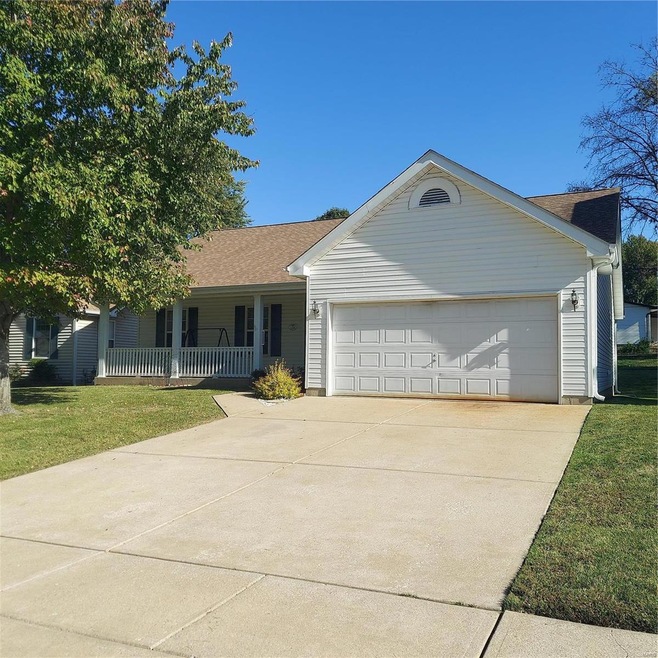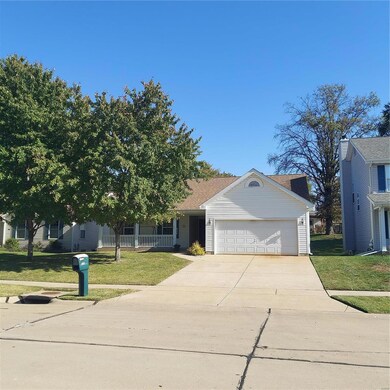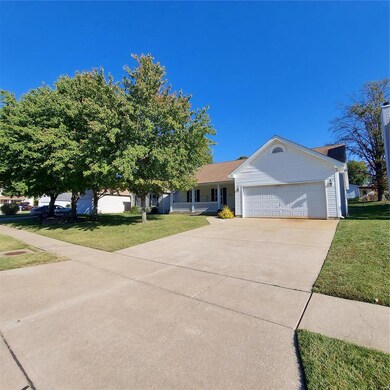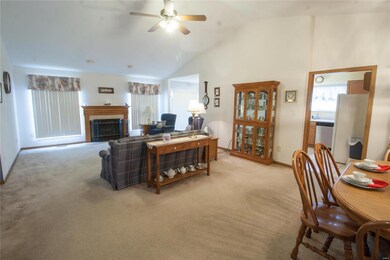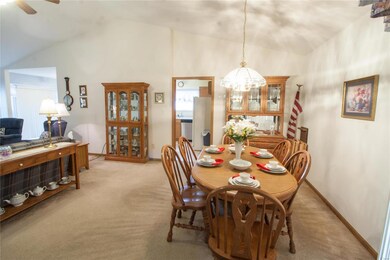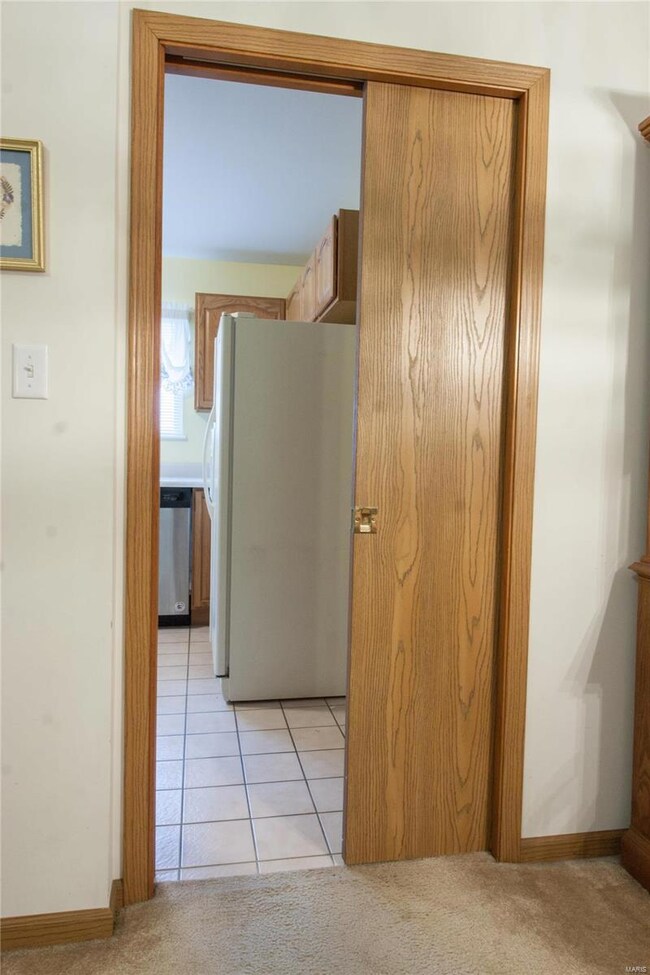
1759 Coachway Ln Hazelwood, MO 63042
Estimated Value: $268,907 - $281,000
Highlights
- Center Hall Plan
- Traditional Architecture
- 1-Story Property
- Vaulted Ceiling
- 2 Car Attached Garage
- Forced Air Heating System
About This Home
As of February 2025Welcome to 1759 Coachway Lane! Enjoy the Great Room with wood burning fireplace, vaulted ceilings, lots of windows & open floor plan. Eat-in kitchen offers lots of cabinets, counter space, breakfast bar, pocket door & main floor laundry is attached. Kitchen fridge & Dryer included! The primary bedroom suite offers a walk-in closet & full private bathroom with linen closet. The addl 2 bedrooms are nice size. Main floor boasts central vac system. Downstairs has plenty of finish for additional living & entertaining space and a large unfinished room with lots of shelving, this area could easily be converted to provide even more finish if desired. Downstairs fridge also included! This amazing home is being sold "AS IS" but has been inspected by Hazelwood Municipal & only requires a passed fireplace inspection to complete w/possible insert repair. HVAC & Roof approximately 2-3 years old! From a large covered front porch to an amazing backyard with a patio, you will want to call it all yours!
Last Agent to Sell the Property
Custom Service Realty, LLC License #2006010852 Listed on: 10/20/2024
Home Details
Home Type
- Single Family
Est. Annual Taxes
- $3,425
Year Built
- Built in 1997
Lot Details
- 7,841 Sq Ft Lot
- Lot Dimensions are 60x130
HOA Fees
- $8 Monthly HOA Fees
Parking
- 2 Car Attached Garage
- Driveway
Home Design
- Traditional Architecture
- Vinyl Siding
Interior Spaces
- 1,561 Sq Ft Home
- 1-Story Property
- Vaulted Ceiling
- Wood Burning Fireplace
- Insulated Windows
- Center Hall Plan
- Partially Finished Basement
- Basement Fills Entire Space Under The House
Kitchen
- Microwave
- Dishwasher
Bedrooms and Bathrooms
- 3 Bedrooms
- 2 Full Bathrooms
Laundry
- Dryer
- Washer
Schools
- Russell Elem. Elementary School
- West Middle School
- Hazelwood West High School
Utilities
- Forced Air Heating System
Listing and Financial Details
- Assessor Parcel Number 08L-63-1065
Community Details
Recreation
- Recreational Area
Ownership History
Purchase Details
Home Financials for this Owner
Home Financials are based on the most recent Mortgage that was taken out on this home.Purchase Details
Purchase Details
Purchase Details
Home Financials for this Owner
Home Financials are based on the most recent Mortgage that was taken out on this home.Similar Homes in the area
Home Values in the Area
Average Home Value in this Area
Purchase History
| Date | Buyer | Sale Price | Title Company |
|---|---|---|---|
| Woode-Chambers Nancy | -- | Investors Title Company | |
| Klump Family Residence Trust | -- | None Available | |
| Klump Family Trust | -- | None Available | |
| Klump Stephen R | -- | -- |
Mortgage History
| Date | Status | Borrower | Loan Amount |
|---|---|---|---|
| Open | Woode-Chambers Nancy | $9,625 | |
| Open | Woode-Chambers Nancy | $270,019 | |
| Previous Owner | Klump Stephen R | $124,700 |
Property History
| Date | Event | Price | Change | Sq Ft Price |
|---|---|---|---|---|
| 02/27/2025 02/27/25 | Sold | -- | -- | -- |
| 02/02/2025 02/02/25 | Pending | -- | -- | -- |
| 12/14/2024 12/14/24 | Price Changed | $275,000 | -1.8% | $176 / Sq Ft |
| 11/11/2024 11/11/24 | Price Changed | $279,900 | -1.8% | $179 / Sq Ft |
| 10/28/2024 10/28/24 | Price Changed | $285,000 | -3.4% | $183 / Sq Ft |
| 10/20/2024 10/20/24 | For Sale | $295,000 | 0.0% | $189 / Sq Ft |
| 10/18/2024 10/18/24 | Price Changed | $295,000 | -- | $189 / Sq Ft |
| 10/16/2024 10/16/24 | Off Market | -- | -- | -- |
Tax History Compared to Growth
Tax History
| Year | Tax Paid | Tax Assessment Tax Assessment Total Assessment is a certain percentage of the fair market value that is determined by local assessors to be the total taxable value of land and additions on the property. | Land | Improvement |
|---|---|---|---|---|
| 2023 | $3,382 | $41,570 | $3,150 | $38,420 |
| 2022 | $3,271 | $35,470 | $4,710 | $30,760 |
| 2021 | $3,216 | $35,470 | $4,710 | $30,760 |
| 2020 | $2,978 | $30,720 | $5,490 | $25,230 |
| 2019 | $2,910 | $30,720 | $5,490 | $25,230 |
| 2018 | $2,996 | $29,330 | $4,710 | $24,620 |
| 2017 | $2,982 | $29,330 | $4,710 | $24,620 |
| 2016 | $2,813 | $27,400 | $4,090 | $23,310 |
| 2015 | $2,747 | $27,400 | $4,090 | $23,310 |
| 2014 | $2,998 | $29,780 | $5,170 | $24,610 |
Agents Affiliated with this Home
-
Melinda Roark

Seller's Agent in 2025
Melinda Roark
Custom Service Realty, LLC
(314) 452-5955
6 in this area
50 Total Sales
-
Kaitlyn Barks

Buyer's Agent in 2025
Kaitlyn Barks
Worth Clark Realty
(314) 650-5370
11 in this area
485 Total Sales
Map
Source: MARIS MLS
MLS Number: MIS24065346
APN: 08L-63-1065
- 1014 Willow River Ct
- 7250 Howdershell Rd
- 1064 Pinecone Trail
- 1495 Yaqui Dr
- 7374 Naples Dr
- 1365 Yaqui Dr
- 636 Coach House Dr
- 698 Carriage Ln
- 7928 Campion Ln
- 7359 Cartwheel Ln
- 1680 Layven Ave
- 1450 Flordawn Dr
- 2218 Riverwood Trails Dr
- 143 Mission Walk Ct
- 1101 Nathaniel Ct
- 574 Coach Light Ln
- 1630 Bobbinray Ave
- 18 Saint Stanislaus Ct
- 817 Lightwood Dr
- 315 Paul Ave
- 1763 Coachway Ln
- 1755 Coachway Ln
- 1751 Coachway Ln
- 1940 Yaqui Dr
- 1767 Coachway Ln
- 1920 Yaqui Dr
- 1970 Yaqui Dr
- 1747 Coachway Ln
- 1900 Yaqui Dr
- 1758 Coachway Ln
- 1754 Coachway Ln
- 1762 Coachway Ln
- 1771 Coachway Ln
- 1990 Yaqui Dr
- 1750 Coachway Ln
- 1743 Coachway Ln
- 1890 Yaqui Dr
- 1746 Coachway Ln
- 1775 Coachway Ln
- 2000 Yaqui Dr
