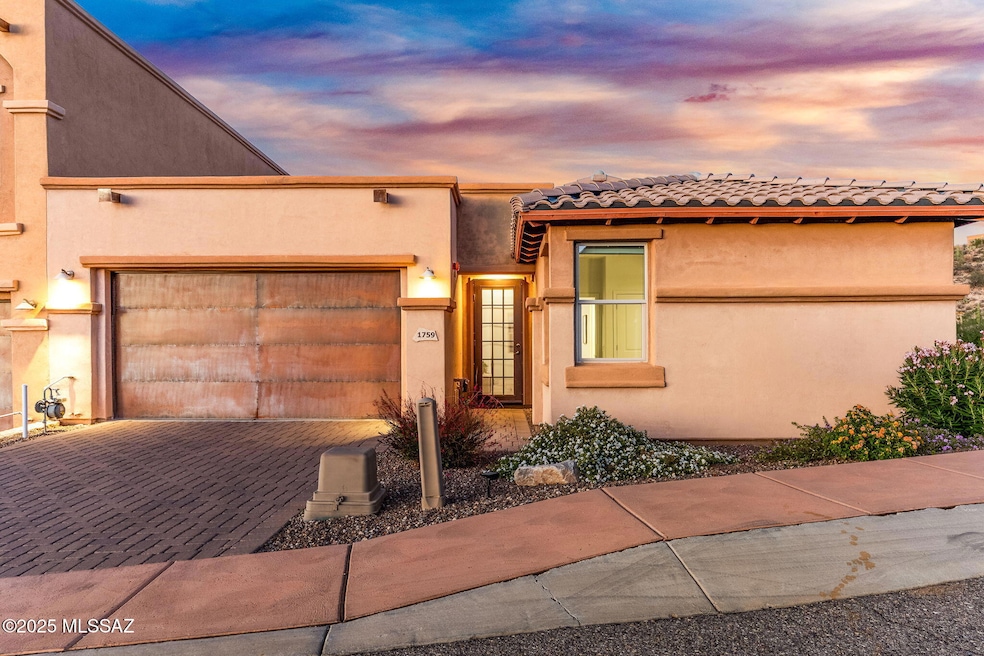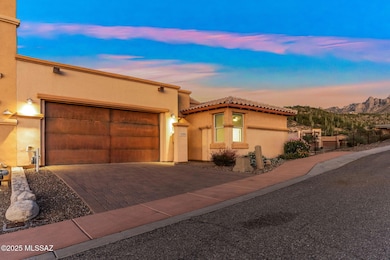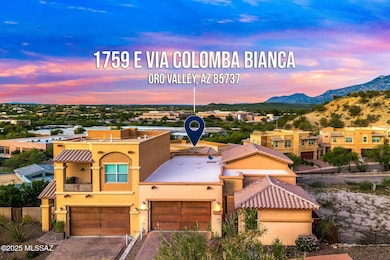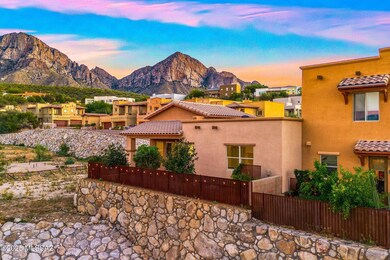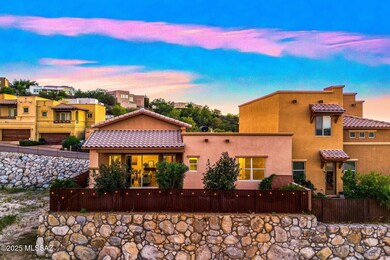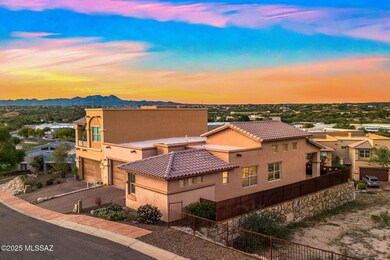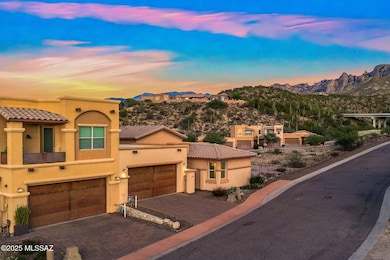1759 E Via Colomba Bianca Oro Valley, AZ 85737
Estimated payment $3,208/month
Highlights
- Panoramic View
- Gated Community
- Contemporary Architecture
- Cross Middle School Rated A-
- Reverse Osmosis System
- Secondary bathroom tub or shower combo
About This Home
Discover modern desert living at its finest in this elegant 2Bed+DEN/3Bath Miramonte townhome, built in 2019, and ideally located within the exclusive gated community of ''Mirabella in Wilderness Estates'' in La Reserve. With its north-facing orientation, this home captures uninterrupted views of Pusch Ridge and the Catalina Mountains, creating a breathtaking backdrop for everyday living. Step inside to a space defined by natural light, soaring ceilings, and an effortless open-concept design with no interior steps! The thoughtfully designed split-bedroom layout ensures privacy, while the bonus room offers flexibility for a home office, TV den, or exercise room. The primary suite is a haven of relaxation, featuring mountain views from the bed, dual vanities, double closets, and a spacious walk-in shower. The guest bedroom with ensuite bathroom, provides a comfortable sanctuary for family or visitors. The chef's kitchen and great room are ideal for entertaining, complete with a granite-topped island, updated stainless steel appliances, and ample space to gather. Every detail has been considered, from custom cellular shades and a decorative security door to soft water and reverse osmosis systems, pull-out kitchen drawers, and newer appliances. Outside, enjoy peaceful mornings or glowing desert sunsets from your private patio, framed by panoramic mountain vistas. Residents of La Reserve enjoy resort-style amenities, including a community pool and the peace of mind that comes with gated security. Perfectly situated near El Conquistador Resort, Oro Valley Country Club, Oro Valley Marketplace, and scenic hiking trails, this home offers a rare combination of luxury, low-maintenance living, and unmatched natural beauty - perfect for a part time or full time residence.
Townhouse Details
Home Type
- Townhome
Est. Annual Taxes
- $3,948
Year Built
- Built in 2019
Lot Details
- 3,833 Sq Ft Lot
- Lot Dimensions are 48x77x49x83
- South Facing Home
HOA Fees
- $114 Monthly HOA Fees
Parking
- Garage
- Parking Pad
- Garage Door Opener
- Driveway with Pavers
Property Views
- Panoramic
- Mountain
Home Design
- Contemporary Architecture
- Entry on the 1st floor
- Frame With Stucco
- Frame Construction
- Tile Roof
- Built-Up Roof
Interior Spaces
- 1,657 Sq Ft Home
- 1-Story Property
- High Ceiling
- Ceiling Fan
- Window Treatments
- Great Room
- Dining Area
- Den
- Ceramic Tile Flooring
Kitchen
- Breakfast Bar
- Walk-In Pantry
- Electric Range
- Microwave
- Dishwasher
- Stainless Steel Appliances
- Kitchen Island
- Granite Countertops
- Disposal
- Reverse Osmosis System
Bedrooms and Bathrooms
- 2 Bedrooms
- Split Bedroom Floorplan
- Walk-In Closet
- Powder Room
- Double Vanity
- Pedestal Sink
- Secondary bathroom tub or shower combo
- Primary Bathroom includes a Walk-In Shower
- Exhaust Fan In Bathroom
Laundry
- Laundry Room
- Dryer
- Washer
Schools
- Copper Creek Elementary School
- Cross Middle School
- Canyon Del Oro High School
Utilities
- Forced Air Heating and Cooling System
- Natural Gas Water Heater
- Water Softener
- High Speed Internet
- Cable TV Available
Additional Features
- No Interior Steps
- North or South Exposure
- Covered Patio or Porch
Community Details
Overview
- Front Yard Maintenance
- La Reserve Community
- Maintained Community
- The community has rules related to deed restrictions
Recreation
- Community Pool
Security
- Gated Community
Map
Home Values in the Area
Average Home Value in this Area
Tax History
| Year | Tax Paid | Tax Assessment Tax Assessment Total Assessment is a certain percentage of the fair market value that is determined by local assessors to be the total taxable value of land and additions on the property. | Land | Improvement |
|---|---|---|---|---|
| 2025 | $3,948 | $31,811 | -- | -- |
| 2024 | $3,781 | $30,297 | -- | -- |
| 2023 | $3,463 | $28,854 | $0 | $0 |
| 2022 | $3,463 | $27,480 | $0 | $0 |
| 2021 | $3,950 | $29,292 | $0 | $0 |
| 2020 | $3,954 | $8,250 | $0 | $0 |
| 2019 | $615 | $9,000 | $0 | $0 |
| 2018 | $591 | $3,594 | $0 | $0 |
| 2017 | $579 | $3,594 | $0 | $0 |
| 2016 | $536 | $3,423 | $0 | $0 |
| 2015 | $553 | $3,477 | $0 | $0 |
Property History
| Date | Event | Price | List to Sale | Price per Sq Ft | Prior Sale |
|---|---|---|---|---|---|
| 11/21/2025 11/21/25 | Pending | -- | -- | -- | |
| 11/04/2025 11/04/25 | For Sale | $525,000 | +10.5% | $317 / Sq Ft | |
| 10/14/2025 10/14/25 | Sold | $475,000 | -9.5% | $287 / Sq Ft | View Prior Sale |
| 10/14/2025 10/14/25 | Pending | -- | -- | -- | |
| 07/07/2025 07/07/25 | Price Changed | $525,000 | -1.3% | $317 / Sq Ft | |
| 05/22/2025 05/22/25 | For Sale | $532,000 | +57.5% | $321 / Sq Ft | |
| 04/08/2019 04/08/19 | Sold | $337,705 | 0.0% | $204 / Sq Ft | View Prior Sale |
| 03/09/2019 03/09/19 | Pending | -- | -- | -- | |
| 07/26/2018 07/26/18 | For Sale | $337,705 | -- | $204 / Sq Ft |
Purchase History
| Date | Type | Sale Price | Title Company |
|---|---|---|---|
| Special Warranty Deed | $337,705 | Pioneer Title Agency Inc | |
| Special Warranty Deed | $337,705 | Pioneer Title Agency Inc | |
| Special Warranty Deed | $220,000 | Title Security Agency Llc |
Mortgage History
| Date | Status | Loan Amount | Loan Type |
|---|---|---|---|
| Open | $82,647 | New Conventional | |
| Closed | $82,647 | New Conventional | |
| Previous Owner | $132,000 | New Conventional |
Source: MLS of Southern Arizona
MLS Number: 22528335
APN: 220-08-3870
- 1500 E Pusch Wilderness Dr Unit 2202
- 1500 E Pusch Wilderness Dr Unit 6204
- 1500 E Pusch Wilderness Dr Unit 10105
- 1500 E Pusch Wilderness Dr Unit 6102
- 1500 E Pusch Wilderness Dr Unit 4205
- 1500 E Pusch Wilderness Dr Unit 5103
- 1500 E Pusch Wilderness Dr Unit 2102
- 1500 E Pusch Wilderness Dr Unit 7207
- 1500 E Pusch Wilderness Dr Unit 7105
- 1500 E Pusch Wilderness Dr Unit 13101
- 1775 E Placita de La Olla
- 10576 Buck Ridge Dr Unit 51
- 1578 E Charouleau Place
- 1705 E Deer Shadow Ln
- 1391 E Sonoran Desert Dr
- 1551 E Deer Shadow Ln
- 1377 E Stoney Canyon Cir
- 11129 N Rams Horn Trail
- 2399 Della Roccia Ct
- 10630 N Del Sole Ct N Unit 65
