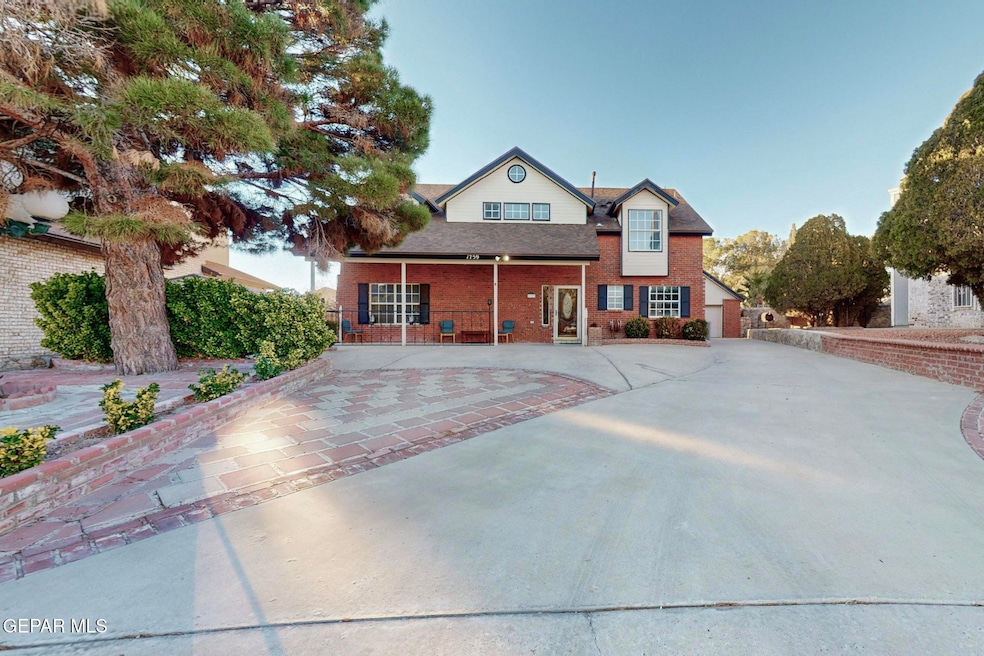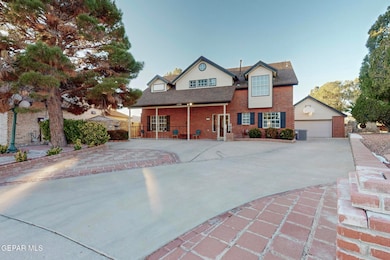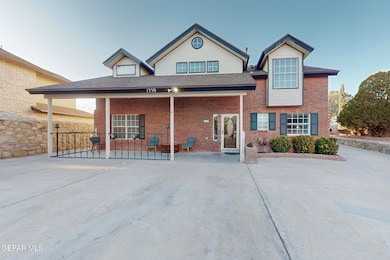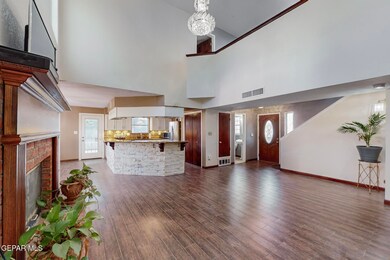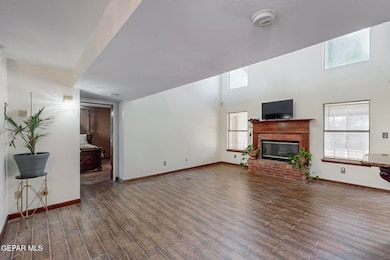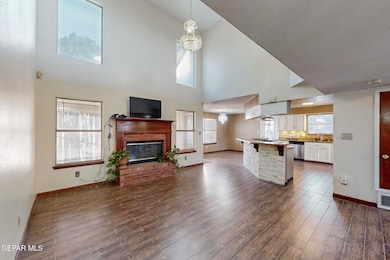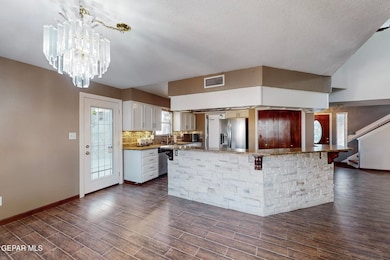
1759 Green Gate Way El Paso, TX 79936
O'Shea Keleher NeighborhoodEstimated payment $2,666/month
Highlights
- Second Garage
- Two Primary Bedrooms
- Cathedral Ceiling
- RV Access or Parking
- Marble Flooring
- Main Floor Primary Bedroom
About This Home
Beautiful 2-story Home on a quiet cul-de-sac in the serene community of Vista Hills. Boasting 4 bedrooms and 3.5 bathrooms, (2 principal bedrooms), the open floor plan features high ceilings and abundant natural light, creating a welcoming atmosphere. The living room centers around a cozy fireplace, while the dining space offers easy access to the patio, perfect for indoor-outdoor living. The open island kitchen is equipped with granite countertops, a breakfast bar, and stainless steel appliances. Unique to this home are two primary suites—one conveniently located on the first floor and the other upstairs—offering flexibility for multi-generational living or private guest accommodations. The backyard features an enclosed porch, a spacious patio, and a walled yard, perfect for relaxation or gatherings. Large driveway, ample parking, and a detached 2-car garage complete the property. You can convert the Detached Garage into an in-law suite or short lease income propety.
Last Listed By
Maggie Garcia
Redfin Corporation License #0539198 Listed on: 05/08/2025

Home Details
Home Type
- Single Family
Est. Annual Taxes
- $7,129
Year Built
- Built in 1993
Lot Details
- 7,123 Sq Ft Lot
- Cul-De-Sac
- Landscaped
- Back Yard Fenced
- Property is zoned R3A
Home Design
- Manufactured Home on a slab
- Brick Exterior Construction
- Pitched Roof
Interior Spaces
- 2,340 Sq Ft Home
- 2-Story Property
- Cathedral Ceiling
- Ceiling Fan
- Track Lighting
- 1 Fireplace
- Blinds
- Entrance Foyer
- Dining Room
- Storm Windows
- Washer Hookup
Kitchen
- Country Kitchen
- Breakfast Area or Nook
- Convection Oven
- Electric Cooktop
- Dishwasher
- Granite Countertops
- Flat Panel Kitchen Cabinets
- Disposal
Flooring
- Carpet
- Marble
Bedrooms and Bathrooms
- 4 Bedrooms
- Primary Bedroom on Main
- Primary Bedroom Upstairs
- Double Master Bedroom
- Walk-In Closet
- Cultured Marble Bathroom Countertops
Parking
- Detached Garage
- Second Garage
- Parking Pad
- RV Access or Parking
Outdoor Features
- Courtyard
- Enclosed patio or porch
Schools
- Helenball Elementary School
- Slider Middle School
- Montwood High School
Utilities
- Central Heating and Cooling System
- Vented Exhaust Fan
- Electric Water Heater
- High Speed Internet
- Cable TV Available
Community Details
- No Home Owners Association
- Vista Hills Subdivision
Listing and Financial Details
- Homestead Exemption
- Assessor Parcel Number 000000020626
Map
Home Values in the Area
Average Home Value in this Area
Tax History
| Year | Tax Paid | Tax Assessment Tax Assessment Total Assessment is a certain percentage of the fair market value that is determined by local assessors to be the total taxable value of land and additions on the property. | Land | Improvement |
|---|---|---|---|---|
| 2023 | $7,249 | $251,800 | $0 | $0 |
| 2022 | $6,630 | $228,909 | $0 | $0 |
| 2021 | $6,549 | $208,099 | $30,044 | $178,055 |
| 2020 | $6,092 | $191,932 | $20,714 | $171,218 |
| 2018 | $5,470 | $187,049 | $20,714 | $166,335 |
| 2017 | $4,980 | $174,345 | $20,714 | $153,631 |
| 2016 | $4,980 | $174,345 | $20,714 | $153,631 |
| 2015 | $4,284 | $174,345 | $20,714 | $153,631 |
| 2014 | $4,284 | $173,268 | $20,714 | $152,554 |
Property History
| Date | Event | Price | Change | Sq Ft Price |
|---|---|---|---|---|
| 05/08/2025 05/08/25 | For Sale | $370,000 | -- | $158 / Sq Ft |
Purchase History
| Date | Type | Sale Price | Title Company |
|---|---|---|---|
| Interfamily Deed Transfer | -- | Transcontinental Title Co | |
| Vendors Lien | -- | None Available | |
| Vendors Lien | -- | -- | |
| Vendors Lien | -- | -- | |
| Vendors Lien | -- | -- |
Mortgage History
| Date | Status | Loan Amount | Loan Type |
|---|---|---|---|
| Open | $60,665 | Credit Line Revolving | |
| Open | $168,330 | VA | |
| Closed | $209,081 | VA | |
| Closed | $209,081 | VA | |
| Closed | $206,300 | VA | |
| Closed | $197,327 | VA | |
| Closed | $183,767 | VA | |
| Previous Owner | $129,999 | Purchase Money Mortgage | |
| Previous Owner | $107,500 | VA | |
| Previous Owner | $110,000 | VA | |
| Previous Owner | $100,700 | No Value Available |
Similar Homes in El Paso, TX
Source: Greater El Paso Association of REALTORS®
MLS Number: 922116
APN: V897-999-0970-1900
- 12001 Crest Gate Way
- 11948 Mcauliffe Dr
- 11968 Francis Scobee Dr
- 11920 Pueblo Amable Way
- 1718 Dean Jones Dr
- 1859 Luis Gomez Place
- 1804 Neil Armstrong Ln
- 11904 Pueblo Amable Way
- 1809 Pueblo Alegre Dr
- 1788 Michael Smith Dr
- 12081 Paseo de Amor Ln
- 12034 Valley Quail Dr
- 2072 Pueblo Nuevo Cir
- 12018 Paseo Antiguo Dr
- 1829 Paseo Real Cir
- 1776 Marlys Larson St
- 1771 Susan Edge Place
- 11689 Floyd Childs Ct
- 1724 Judith Resnik Dr
- 11711 Dick Mayers Dr
