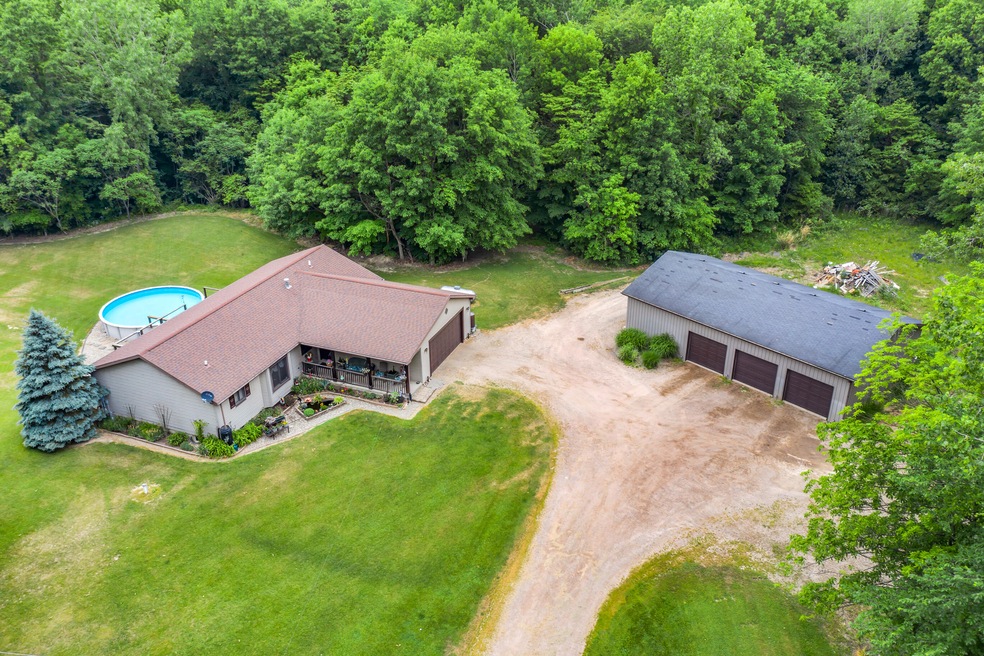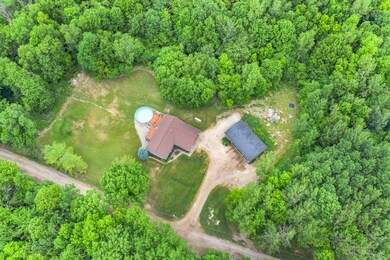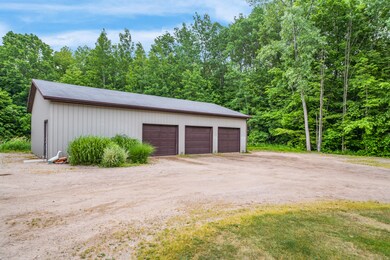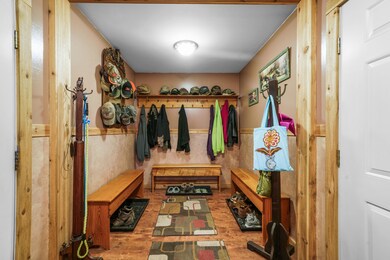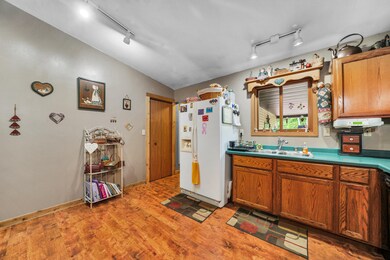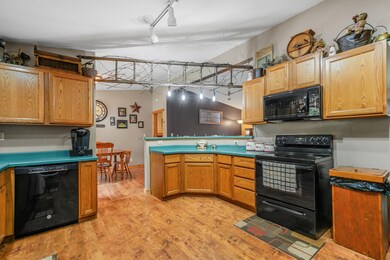
1759 Roslin Rd Benton Harbor, MI 49022
Estimated Value: $302,000 - $511,000
Highlights
- Above Ground Pool
- Deck
- Wooded Lot
- 20 Acre Lot
- Wood Burning Stove
- Pole Barn
About This Home
As of August 2021Lovely Walkout Ranch Situated on 20 Wooded Acres! Wonderful Opportunity To Own A Home In The Coloma School District! 3 Bedroom, 2 1/2 Bath. Open Main Level Floor Plan With Vaulted Ceilings Allows For Entertaining Family And Friends. Enter The Mud Room Right Off The Garage And Walk Right Into The Kitchen With Peninsula Seating. HUGE Master Bedroom With A His And Hers Closet And Master Bath. Main Level Laundry, Dining Room, 2 Good Sized Bedrooms and 2nd Full Bath Complete The Main Level. Finished Basement With Plenty Of Storage And Added Potential Of 4th Bedroom. Newly Finished 3 Tiered Deck Off The Back Of The House Walks Out To The Above Ground Pool, Prefect For Those Summer Days. Property Has A 3 Stall 30x50 Pole Barn with Electric and Water. Home Also Has Hookup for Portable Generator. New Septic Installed July 2021.
Last Agent to Sell the Property
Five Star Real Estate License #6501436382 Listed on: 07/20/2021

Last Buyer's Agent
Tieg Marvin
Realty Executives Instant Equity License #6501419371

Home Details
Home Type
- Single Family
Est. Annual Taxes
- $3,334
Year Built
- Built in 1996
Lot Details
- 20 Acre Lot
- Wooded Lot
Parking
- 2 Car Attached Garage
- Gravel Driveway
Home Design
- Composition Roof
- Vinyl Siding
Interior Spaces
- 2,508 Sq Ft Home
- 1-Story Property
- Wood Burning Stove
- Insulated Windows
- Mud Room
- Walk-Out Basement
- Home Security System
Kitchen
- Oven
- Stove
- Range
- Microwave
- Dishwasher
- Snack Bar or Counter
Bedrooms and Bathrooms
- 3 Main Level Bedrooms
Laundry
- Laundry on main level
- Dryer
- Washer
Outdoor Features
- Above Ground Pool
- Deck
- Patio
- Pole Barn
- Shed
- Storage Shed
- Porch
Location
- Mineral Rights Excluded
Utilities
- Forced Air Heating and Cooling System
- Heating System Uses Propane
- Well
- Water Softener is Owned
- Septic System
- Phone Available
- Satellite Dish
Ownership History
Purchase Details
Home Financials for this Owner
Home Financials are based on the most recent Mortgage that was taken out on this home.Purchase Details
Purchase Details
Similar Homes in Benton Harbor, MI
Home Values in the Area
Average Home Value in this Area
Purchase History
| Date | Buyer | Sale Price | Title Company |
|---|---|---|---|
| Chernugel Branden | $361,000 | Star Title Agency Llc | |
| -- | $18,100 | -- | |
| -- | $18,100 | -- |
Mortgage History
| Date | Status | Borrower | Loan Amount |
|---|---|---|---|
| Open | Chernugel Branden | $40,200 | |
| Open | Chernugel Branden | $342,950 | |
| Previous Owner | Melrose Howard D | $150,040 | |
| Previous Owner | Melrose Howard D | $150,040 | |
| Previous Owner | Melrose Howard D | $125,500 | |
| Previous Owner | Melrose Howard D | $65,000 | |
| Previous Owner | Melrose Howard D | $46,600 |
Property History
| Date | Event | Price | Change | Sq Ft Price |
|---|---|---|---|---|
| 08/23/2021 08/23/21 | Sold | $361,000 | -1.1% | $144 / Sq Ft |
| 07/26/2021 07/26/21 | Pending | -- | -- | -- |
| 07/20/2021 07/20/21 | For Sale | -- | -- | -- |
| 06/14/2021 06/14/21 | Pending | -- | -- | -- |
| 06/08/2021 06/08/21 | For Sale | $365,000 | -- | $146 / Sq Ft |
Tax History Compared to Growth
Tax History
| Year | Tax Paid | Tax Assessment Tax Assessment Total Assessment is a certain percentage of the fair market value that is determined by local assessors to be the total taxable value of land and additions on the property. | Land | Improvement |
|---|---|---|---|---|
| 2025 | $4,299 | $250,700 | $0 | $0 |
| 2024 | $1,953 | $201,300 | $0 | $0 |
| 2023 | $1,860 | $196,100 | $0 | $0 |
| 2022 | $1,772 | $113,900 | $0 | $0 |
| 2021 | $3,379 | $112,600 | $27,700 | $84,900 |
| 2020 | $3,334 | $113,200 | $0 | $0 |
| 2019 | $3,272 | $97,700 | $23,800 | $73,900 |
| 2018 | $3,047 | $97,700 | $0 | $0 |
| 2017 | $3,018 | $109,900 | $0 | $0 |
| 2016 | $2,948 | $111,600 | $0 | $0 |
| 2015 | $2,940 | $105,200 | $0 | $0 |
| 2014 | $1,300 | $112,600 | $0 | $0 |
Agents Affiliated with this Home
-
Kalli Overmyer

Seller's Agent in 2021
Kalli Overmyer
Five Star Real Estate
(269) 998-3228
2 in this area
64 Total Sales
-
Jamie Rodriguez

Seller Co-Listing Agent in 2021
Jamie Rodriguez
Five Star Real Estate (Main)
(616) 516-1035
2 in this area
327 Total Sales
-
T
Buyer's Agent in 2021
Tieg Marvin
Realty Executives Instant Equity
(269) 325-2263
3 in this area
20 Total Sales
Map
Source: Southwestern Michigan Association of REALTORS®
MLS Number: 21021455
APN: 11-03-0001-0015-06-4
- 0 V L Carmody Rd
- 4520 Ross Dr
- 4710 Red Arrow Hwy
- 2777 Carter Rd
- 4172 Pine Wood Dr
- 00 Stratton Lot 1 Rd
- 0 V L North Branch Rd
- 5310 N Branch Rd
- 00 Stratton Lot 6 Rd
- 00 Stratton Lot 5 Rd
- 00 Stratton Lot 4 Rd
- 00 Stratton Lot 3 Rd
- 00 Stratton Lot 2 Rd
- 3401 Hicks Ave
- 0 Peachtree Ln Unit 25024977
- 3271 Kerlikowske Rd
- 3000 Park Rd
- 270 Millburg Dr
- 846 N Benton Center Rd
- 5544 Wendzel Dr
