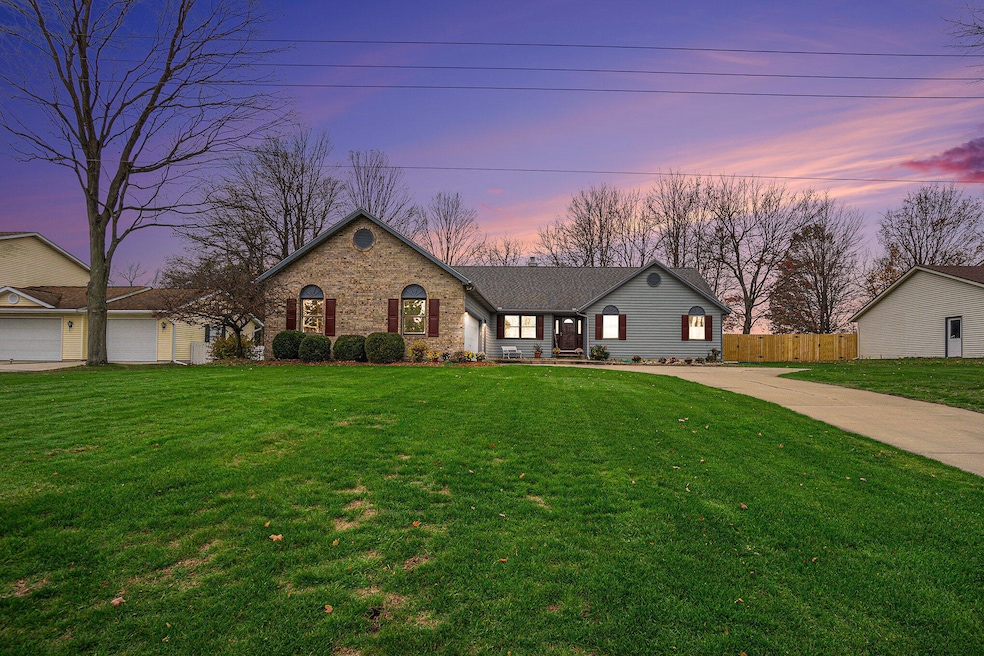
1759 Sandy Cove Dr Kalamazoo, MI 49048
Highlights
- In Ground Pool
- Vaulted Ceiling
- Eat-In Kitchen
- Deck
- 2 Car Attached Garage
- 2-minute walk to South Wenke Park
About This Home
As of March 2025Enjoy same level living in this 3 bed, 2-1/2 bath ranch conveniently located just 10 min. to Kalamazoo, and 15 min. drive to Battle Creek. Home provides all the space that you need with nearly 2000 SF of main floor living and a full basement that includes another 900 finished Sq Ft rec area and a huge 1,000 Sq Ft of open storage with built in shelving. Eat in kitchen with island/bar has two pantries, includes appliances and is just steps from the main floor laundry room/half bath (w/d also included); large formal living room, dining room and master bedroom with two closets and full bath. Family room features vaulted ceiling, skylights and gas fireplace and opens up to the back deck (wired for hot-tub) and a inground ''San Juan'' pool. Backyard has a shed and new privacy fence with two double gates and the oversized garage includes built in shelves and a workbench. There is more than enough storage in this spacious home. New flooring and paint throughout much of main level; front of home was also freshly painted this year. Large lot, underground sprinkling. Sellers providing a one-year home warranty and are available to help with opening the pool next spring.
Last Agent to Sell the Property
Berkshire Hathaway HomeServices MI License #6501273398 Listed on: 11/20/2024

Home Details
Home Type
- Single Family
Est. Annual Taxes
- $5,453
Year Built
- Built in 1991
Lot Details
- 0.46 Acre Lot
- Lot Dimensions are 101 x 201
Parking
- 2 Car Attached Garage
- Side Facing Garage
- Garage Door Opener
Home Design
- Brick Exterior Construction
- Shingle Roof
- Composition Roof
- Wood Siding
Interior Spaces
- 1-Story Property
- Vaulted Ceiling
- Ceiling Fan
- Gas Log Fireplace
- Insulated Windows
- Family Room with Fireplace
- Laminate Flooring
- Basement Fills Entire Space Under The House
Kitchen
- Eat-In Kitchen
- Range
- Dishwasher
- Kitchen Island
Bedrooms and Bathrooms
- 3 Main Level Bedrooms
Laundry
- Laundry Room
- Laundry on main level
- Dryer
- Washer
Outdoor Features
- In Ground Pool
- Deck
- Shed
- Storage Shed
Utilities
- Forced Air Heating and Cooling System
- Heating System Uses Natural Gas
- Natural Gas Water Heater
- Water Softener is Owned
- High Speed Internet
Community Details
- Lyons Lake Estates Subdivision
Listing and Financial Details
- Home warranty included in the sale of the property
Ownership History
Purchase Details
Home Financials for this Owner
Home Financials are based on the most recent Mortgage that was taken out on this home.Similar Homes in Kalamazoo, MI
Home Values in the Area
Average Home Value in this Area
Purchase History
| Date | Type | Sale Price | Title Company |
|---|---|---|---|
| Warranty Deed | $353,000 | None Listed On Document |
Mortgage History
| Date | Status | Loan Amount | Loan Type |
|---|---|---|---|
| Open | $317,700 | New Conventional | |
| Previous Owner | $50,000 | Credit Line Revolving | |
| Previous Owner | $164,500 | Balloon | |
| Previous Owner | $40,500 | Unknown |
Property History
| Date | Event | Price | Change | Sq Ft Price |
|---|---|---|---|---|
| 03/03/2025 03/03/25 | Sold | $353,000 | -3.3% | $124 / Sq Ft |
| 02/03/2025 02/03/25 | Pending | -- | -- | -- |
| 12/27/2024 12/27/24 | Price Changed | $364,900 | -2.7% | $128 / Sq Ft |
| 11/20/2024 11/20/24 | For Sale | $375,000 | -- | $131 / Sq Ft |
Tax History Compared to Growth
Tax History
| Year | Tax Paid | Tax Assessment Tax Assessment Total Assessment is a certain percentage of the fair market value that is determined by local assessors to be the total taxable value of land and additions on the property. | Land | Improvement |
|---|---|---|---|---|
| 2025 | $3,012 | $149,600 | $0 | $0 |
| 2024 | $3,012 | $169,300 | $0 | $0 |
| 2023 | $2,872 | $150,600 | $0 | $0 |
| 2022 | $6,417 | $122,100 | $0 | $0 |
| 2021 | $4,826 | $134,100 | $0 | $0 |
| 2020 | $4,530 | $123,300 | $0 | $0 |
| 2019 | $4,189 | $117,200 | $0 | $0 |
| 2018 | $4,041 | $112,400 | $0 | $0 |
| 2017 | $0 | $107,400 | $0 | $0 |
| 2016 | -- | $106,500 | $0 | $0 |
| 2015 | -- | $98,300 | $13,100 | $85,200 |
| 2014 | -- | $98,300 | $0 | $0 |
Agents Affiliated with this Home
-
R
Seller's Agent in 2025
Ryan Rider
Berkshire Hathaway HomeServices MI
-
N
Buyer's Agent in 2025
Nancy Carr
Berkshire Hathaway HomeServices MI
Map
Source: Southwestern Michigan Association of REALTORS®
MLS Number: 24060210
APN: 07-07-476-130
- 2118 N 26th St
- 1314 Magnolia St
- 5452 Lucerne Ave
- 5438 Lucerne Ave
- 1222 Magnolia St
- 5570 Angelo Ave
- 5159 E Main St
- 2139 Steger Ave
- 2888 Clarice St
- 540 Benedict Ave
- 528 Leenhouts St
- 3105 N 26th St
- 5717 E H Ave
- 3740 Pristine Ave Unit 73
- 3026 Leigh Ave
- 1320 Nazareth Rd
- 1516 Nazareth Rd
- 5346 E H Ave
- 2898 Casper St
- 2612 Hunters Point






