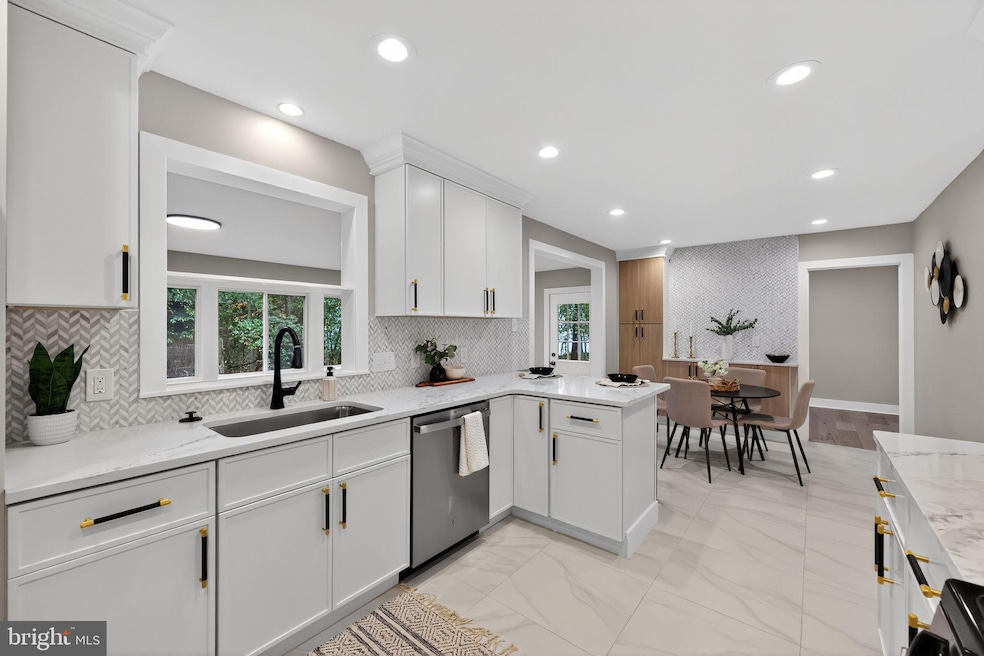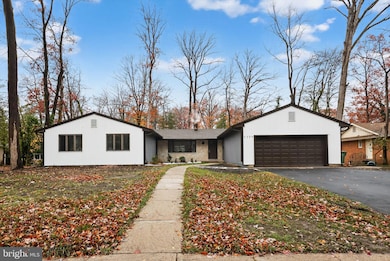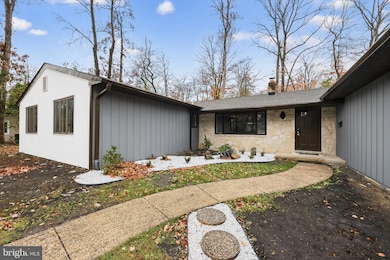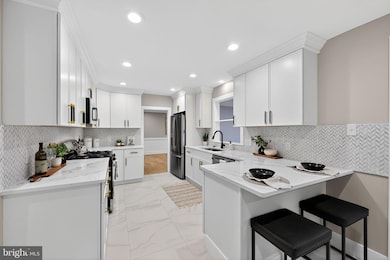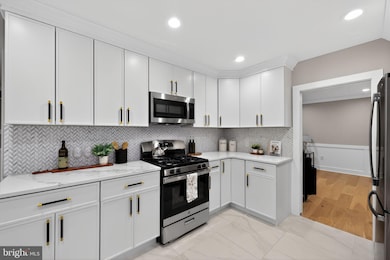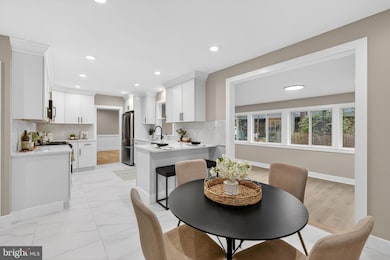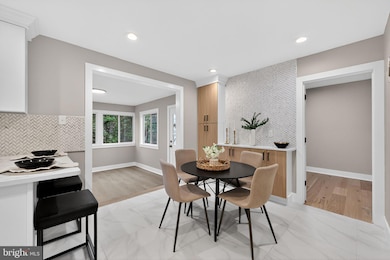1759 Tearose Ln Cherry Hill, NJ 08003
Estimated payment $5,234/month
Highlights
- Open Floorplan
- Contemporary Architecture
- 2 Car Direct Access Garage
- Bret Harte Elementary School Rated A-
- No HOA
- Level Entry For Accessibility
About This Home
A Sophisticated East-Side RANCHER Completely Reimagined for Modern Living- Welcome to 1759 Tearose Lane, where impeccable design meets effortless comfort in the heart of Cherry Hill’s beloved Woodcrest neighborhood. This 5-bedroom, 3-full-bath, fully remodeled RANCH home delivers the rare combination everyone wants: single-level living, a thoughtfully finished basement, and high-end upgrades from top to bottom.
Step inside and instantly feel the difference. Expansive windows, warm neutral tones, and curated lighting create a bright, inviting atmosphere throughout. The showpiece kitchen is the center of the home — crafted with crisp white cabinetry, quartz countertops, a designer backsplash, black-and-gold hardware, and a peninsula perfect for dining or entertaining. It opens seamlessly into the dining area, living room, and an incredible sunroom wrapped in windows, offering year-round enjoyment and serene views of the tree-lined yard.
The primary suite is a calming retreat, featuring a luxurious spa-like bath with modern tilework, sleek black fixtures, and clean contemporary finishes. All additional bedrooms are generously sized, ideal for family, guests, or a dedicated home office.
The fully finished basement expands your living possibilities — perfect for a second family room, playroom, gym, studio, or multigenerational setup. Whether you need extra space for entertaining or quiet areas for work and relaxation, this level gives you endless flexibility.
Outside, the home’s freshly updated exterior blends classic ranch architecture with modern curb appeal. A new walkway, updated landscaping, and crisp siding lines frame the home beautifully. 2 car garage with inside access. Perfectly situated on Cherry Hill’s desirable East Side, you’re just minutes from top-rated schools, Woodcrest Swim Club, Legacy golf & country club, nearby parks, local dining, shopping, and PATCO — everything that makes this location one of South Jersey’s most coveted neighborhoods. Beautifully redesigned. Fully move-in ready. Thoughtfully crafted for the way people live today.
Listing Agent
(856) 912-4192 amyrossano@gmail.com BHHS Fox & Roach-Marlton License #1862111 Listed on: 11/20/2025

Open House Schedule
-
Sunday, November 23, 202510:00 am to 12:00 pm11/23/2025 10:00:00 AM +00:0011/23/2025 12:00:00 PM +00:00Add to Calendar
Home Details
Home Type
- Single Family
Est. Annual Taxes
- $13,538
Year Built
- Built in 1965
Lot Details
- 0.29 Acre Lot
- Lot Dimensions are 100.00 x 125.00
Parking
- 2 Car Direct Access Garage
- Front Facing Garage
Home Design
- Contemporary Architecture
Interior Spaces
- 2,592 Sq Ft Home
- Property has 2 Levels
- Open Floorplan
- Laundry on main level
- Finished Basement
Bedrooms and Bathrooms
- 5 Main Level Bedrooms
- 3 Full Bathrooms
Accessible Home Design
- Level Entry For Accessibility
Utilities
- Forced Air Heating and Cooling System
- Natural Gas Water Heater
Community Details
- No Home Owners Association
- Woodcrest Subdivision
Listing and Financial Details
- Coming Soon on 11/21/25
- Assessor Parcel Number 09-00528 20-00006
Map
Home Values in the Area
Average Home Value in this Area
Tax History
| Year | Tax Paid | Tax Assessment Tax Assessment Total Assessment is a certain percentage of the fair market value that is determined by local assessors to be the total taxable value of land and additions on the property. | Land | Improvement |
|---|---|---|---|---|
| 2025 | $12,842 | $288,000 | $79,000 | $209,000 |
| 2024 | $12,102 | $288,000 | $79,000 | $209,000 |
| 2023 | $12,102 | $288,000 | $79,000 | $209,000 |
| 2022 | $11,768 | $288,000 | $79,000 | $209,000 |
| 2021 | $11,805 | $288,000 | $79,000 | $209,000 |
| 2020 | $11,661 | $288,000 | $79,000 | $209,000 |
| 2019 | $11,655 | $288,000 | $79,000 | $209,000 |
| 2018 | $11,624 | $288,000 | $79,000 | $209,000 |
| 2017 | $11,465 | $288,000 | $79,000 | $209,000 |
| 2016 | $11,313 | $288,000 | $79,000 | $209,000 |
| 2015 | $10,884 | $288,000 | $79,000 | $209,000 |
| 2014 | $10,760 | $288,000 | $79,000 | $209,000 |
Property History
| Date | Event | Price | List to Sale | Price per Sq Ft | Prior Sale |
|---|---|---|---|---|---|
| 08/19/2025 08/19/25 | Sold | $455,000 | 0.0% | $176 / Sq Ft | View Prior Sale |
| 08/19/2025 08/19/25 | Pending | -- | -- | -- | |
| 08/19/2025 08/19/25 | For Sale | $455,000 | -- | $176 / Sq Ft |
Purchase History
| Date | Type | Sale Price | Title Company |
|---|---|---|---|
| Deed | -- | Federation Title Agency Inc | |
| Deed | $455,000 | Federation Title | |
| Deed | $80,500 | -- |
Mortgage History
| Date | Status | Loan Amount | Loan Type |
|---|---|---|---|
| Open | $364,000 | New Conventional |
Source: Bright MLS
MLS Number: NJCD2106070
APN: 09-00528-20-00006
- 503 Balsam Rd
- 533 Heartwood Rd
- 1105 Heartwood Dr
- 506 Garwood Dr
- 506 Cranford Rd
- 1217 Liberty Bell Dr
- 1912 Cardinal Lake Dr
- 1738 Country Club Dr
- 1004 Owl Place
- 414 Lavender Hill Dr
- 1869 W Point Dr
- 104 Rue Du Bois
- 328 Browning Ln
- 1518 Dogwood Dr
- 1608 Berlin Rd
- 24 Centura
- 20 Center Ave
- 4 Southwood Dr
- 113 Byron Terrace
- 1314 Kresson Rd
- 1504 Randy Ln
- 1608 Berlin Rd
- 4 Southwood Dr
- 1617 Bryant Rd
- 20 Oakley Ct
- 709 Kresson Rd
- 505 Gregorys Way Unit C0505
- 1106 Roberts Way Unit C1106
- 313 Gregorys Way Unit CC0313
- 1212 Roberts Way
- 1403 Roberts Way Unit C1403
- 110 Woodcrest Rd
- 8 Echelon Rd
- 23 Sandra Rd
- 1833 The Woods ii
- 10000 Town Center Blvd
- 1966 The Woods ii
- 225 Echelon Rd
- 350 Chanticleer
- 1711 Springdale Rd
