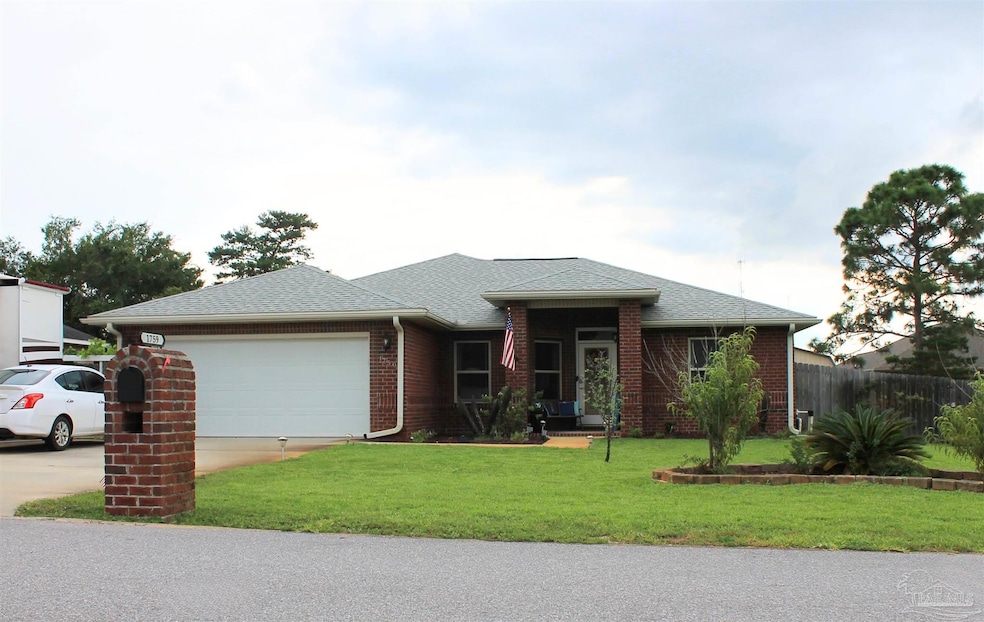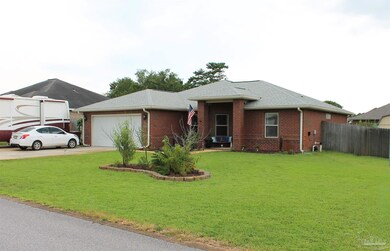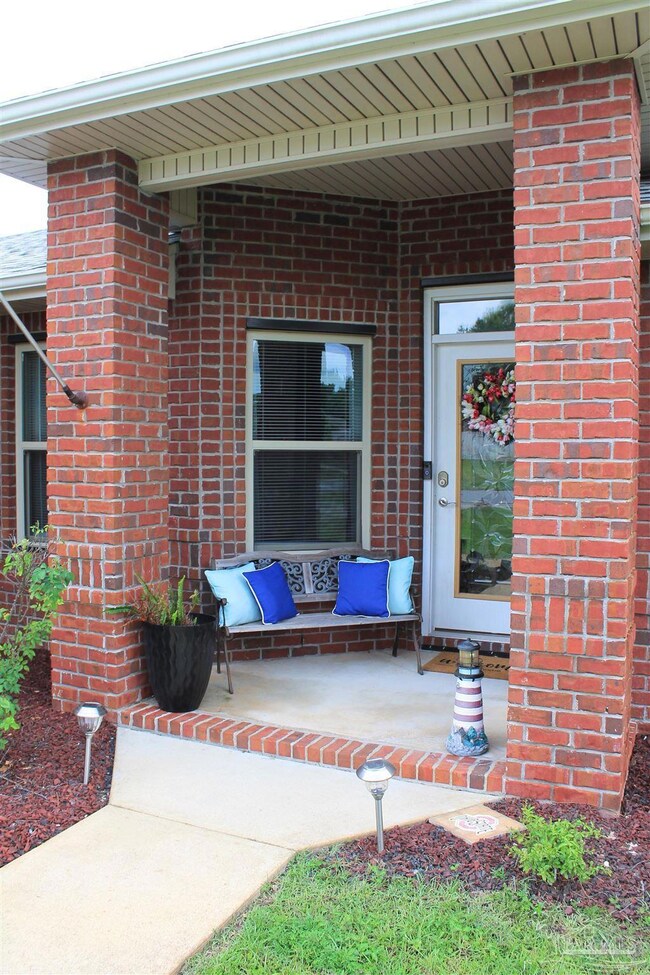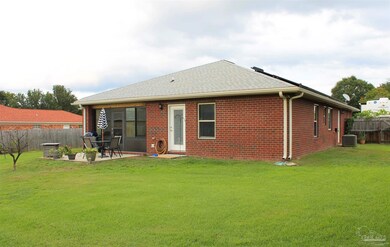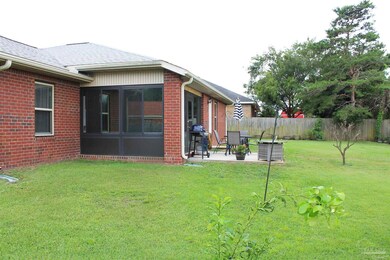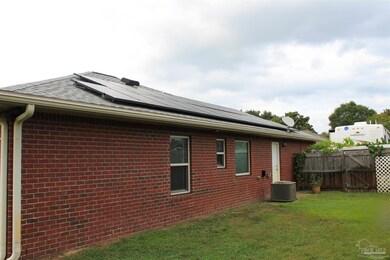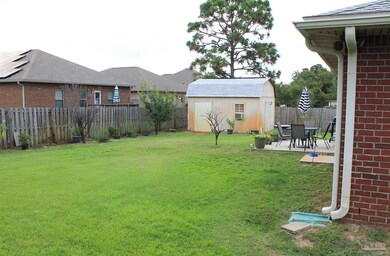
1759 Village Pkwy Gulf Breeze, FL 32563
Highlights
- RV Access or Parking
- Solar Power System
- Granite Countertops
- West Navarre Intermediate School Rated A-
- Contemporary Architecture
- No HOA
About This Home
As of October 2023Wow! If there was one word to describe this home it is WOW! You will not want to miss the opportunity to own this custom built home that will be just minutes down the road from the new high school. This home was built in 2017 and is full of beautiful details that will make someone very happy. Let's start with the solar panels that are fully paid for that allow the current owners to average a bill less than $50/month. At it's highest they are maybe around $100 so imagine having that much extra room in your monthly budget. The well provided sprinkler system helps keep the yard lush and green. In the backyard you have a patio with lots of room to play and still have a huge workshop that is fully functional with water and electricity so you can do tons of activities. Inside the huge 2 car garage you will find a extra energy efficient hot water heater. Outside the garage the sellers have expanded the driveway to make it bigger to park an RV and have electricity installed to run an RV outside. The Florida room is a great place to sit and enjoy your coffee as you overlook the backyard patio. The granite and custom kitchen is spectacular and is right next to the separate pantry and laundry room giving you quick access to get everything you will need to prepare those amazing family dinners to enjoy in multiple places in the very open floorplan with trey ceilings in the living room where you are all connected no matter where you are at. The master bedroom is split from the other bedrooms giving you privacy and a great spot to relax and go into the awesome master bathroom with separate shower and whirlpool tub. You will find plenty of closet space in the walk-in closet to hang all your stuff. And it's always great to not have to fight over the sink when you have a great double vanity in that master bathroom as well. This is really a fantastic home just waiting for someone to move in kick back so don't miss your chance to call this your home!
Last Buyer's Agent
SHANNON YOUNGMAN
Robert Slack LLC

Home Details
Home Type
- Single Family
Est. Annual Taxes
- $789
Year Built
- Built in 2017
Lot Details
- 0.25 Acre Lot
- Back Yard Fenced
- Interior Lot
Parking
- 2 Car Garage
- Garage Door Opener
- Driveway
- RV Access or Parking
Home Design
- Contemporary Architecture
- Hip Roof Shape
- Slab Foundation
- Frame Construction
- Shingle Roof
- Ridge Vents on the Roof
Interior Spaces
- 1,782 Sq Ft Home
- 1-Story Property
- Crown Molding
- Ceiling Fan
- Recessed Lighting
- Double Pane Windows
- Blinds
- Insulated Doors
- Combination Dining and Living Room
- Inside Utility
Kitchen
- Breakfast Bar
- <<selfCleaningOvenToken>>
- <<builtInMicrowave>>
- ENERGY STAR Qualified Refrigerator
- <<ENERGY STAR Qualified Dishwasher>>
- Kitchen Island
- Granite Countertops
Flooring
- Carpet
- Tile
Bedrooms and Bathrooms
- 3 Bedrooms
- Walk-In Closet
- 2 Full Bathrooms
- Granite Bathroom Countertops
- Tile Bathroom Countertop
- Dual Vanity Sinks in Primary Bathroom
- Private Water Closet
- Soaking Tub
- Separate Shower
Laundry
- Laundry Room
- Washer and Dryer Hookup
Eco-Friendly Details
- Energy-Efficient Insulation
- ENERGY STAR Qualified Equipment for Heating
- Solar Power System
Outdoor Features
- Patio
- Separate Outdoor Workshop
Schools
- West Navarre Elementary School
- Woodlawn Beach Middle School
- Gulf Breeze High School
Utilities
- Central Heating and Cooling System
- Heat Pump System
- Agricultural Well Water Source
- Electric Water Heater
- Septic Tank
- High Speed Internet
- Cable TV Available
Community Details
- No Home Owners Association
- Quayside Village Subdivision
Listing and Financial Details
- Assessor Parcel Number 202S27333000B000080
Ownership History
Purchase Details
Home Financials for this Owner
Home Financials are based on the most recent Mortgage that was taken out on this home.Purchase Details
Home Financials for this Owner
Home Financials are based on the most recent Mortgage that was taken out on this home.Purchase Details
Home Financials for this Owner
Home Financials are based on the most recent Mortgage that was taken out on this home.Purchase Details
Purchase Details
Purchase Details
Similar Homes in Gulf Breeze, FL
Home Values in the Area
Average Home Value in this Area
Purchase History
| Date | Type | Sale Price | Title Company |
|---|---|---|---|
| Warranty Deed | $385,000 | Omega National Title | |
| Warranty Deed | -- | Emerald Coast Title | |
| Warranty Deed | $16,000 | Reliable Land Title Corp | |
| Interfamily Deed Transfer | -- | Attorney | |
| Warranty Deed | $20,000 | -- | |
| Quit Claim Deed | -- | -- |
Mortgage History
| Date | Status | Loan Amount | Loan Type |
|---|---|---|---|
| Open | $308,000 | New Conventional | |
| Previous Owner | $165,000 | VA | |
| Previous Owner | $181,700 | Construction |
Property History
| Date | Event | Price | Change | Sq Ft Price |
|---|---|---|---|---|
| 10/13/2023 10/13/23 | Sold | $385,000 | -1.3% | $216 / Sq Ft |
| 08/23/2023 08/23/23 | For Sale | $389,900 | +2336.9% | $219 / Sq Ft |
| 06/23/2019 06/23/19 | Off Market | $16,000 | -- | -- |
| 02/13/2017 02/13/17 | Sold | $204,000 | +13.4% | $124 / Sq Ft |
| 05/01/2016 05/01/16 | Pending | -- | -- | -- |
| 08/07/2014 08/07/14 | For Sale | $179,900 | +1024.4% | $109 / Sq Ft |
| 05/22/2014 05/22/14 | Sold | $16,000 | 0.0% | -- |
| 05/07/2014 05/07/14 | Pending | -- | -- | -- |
| 03/18/2014 03/18/14 | For Sale | $16,000 | -- | -- |
Tax History Compared to Growth
Tax History
| Year | Tax Paid | Tax Assessment Tax Assessment Total Assessment is a certain percentage of the fair market value that is determined by local assessors to be the total taxable value of land and additions on the property. | Land | Improvement |
|---|---|---|---|---|
| 2024 | $789 | $292,259 | $70,000 | $222,259 |
| 2023 | $789 | $185,724 | $0 | $0 |
| 2022 | $766 | $180,315 | $0 | $0 |
| 2021 | $746 | $174,091 | $0 | $0 |
| 2020 | $1,829 | $171,687 | $0 | $0 |
| 2019 | $1,779 | $167,827 | $0 | $0 |
| 2018 | $1,762 | $164,698 | $0 | $0 |
| 2017 | $413 | $28,050 | $0 | $0 |
| 2016 | $416 | $28,050 | $0 | $0 |
| 2015 | $423 | $28,050 | $0 | $0 |
| 2014 | $430 | $28,050 | $0 | $0 |
Agents Affiliated with this Home
-
CHARLES KIMBALL

Seller's Agent in 2023
CHARLES KIMBALL
Straight Forward Realty Inc.
(850) 232-1780
2 in this area
32 Total Sales
-
S
Buyer's Agent in 2023
SHANNON YOUNGMAN
Robert Slack LLC
-
WOLFGANG HUCKLENBROICH

Seller's Agent in 2017
WOLFGANG HUCKLENBROICH
HomeSmart Sunshine Realty
(850) 530-5133
2 in this area
28 Total Sales
-
Rodney Elkins

Buyer's Agent in 2017
Rodney Elkins
World Impact Real Estate
(850) 376-4301
44 Total Sales
-
Phil Price

Seller's Agent in 2014
Phil Price
Pullum Real Estate Group
(850) 496-3873
2 in this area
11 Total Sales
Map
Source: Pensacola Association of REALTORS®
MLS Number: 632199
APN: 20-2S-27-3330-00B00-0080
- 1745 Village Pkwy
- 1775 Village Pkwy
- 1735 Village Pkwy
- 1731 Village Pkwy
- 1729 Waterford Sound Blvd
- 2571 Cliff Hollow Cir
- Lot 56 Pendleton Ct
- 5796 Dove Nest Rd
- 1804 Twin Pine Blvd
- 1951 Ambassador Dr
- 6063 Marie Dr
- 2559 Cliff Hollow Cir
- 2547 Cliff Hollow Cir
- xxxx Gulf Breeze Pkwy
- 1823 Fuller Dr Unit Lot 8 Floridale Bea
- 2543 Cliff Hollow Cir
- 2551 Cliff Hollow Cir
- 2523 Cliff Hollow Cir
- 2515 Cliff Hollow Cir
