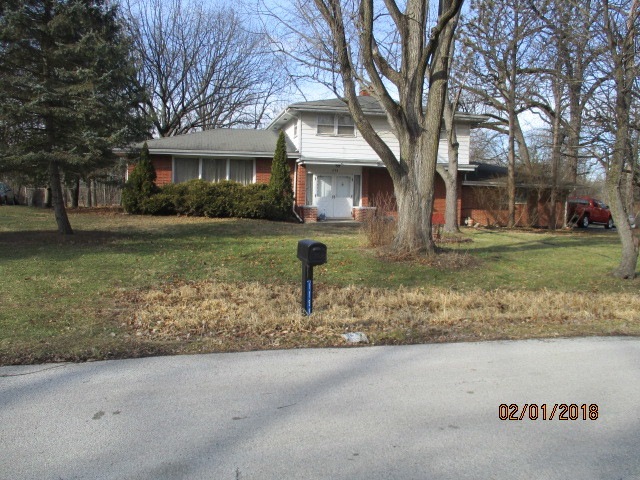
Estimated Value: $214,000 - $282,000
Highlights
- Deck
- Wood Flooring
- Galley Kitchen
- Wooded Lot
- Corner Lot
- Attached Garage
About This Home
As of June 2018This home has room for the family, 4 bedroom large living room and dining room, needs up dating f.milly room with wood burning fire flace . This is a great FHA 302 K project . Seller will help with closing . Large wooded lot fensed yard. huge deck. for relaxing this summer. There is a short ramp in rear that can can be used for wheel chair. Seller has estimates for repairs . This is not a short sale !!!.(New hot water heater 6 Months ) ESTATE ESALE
Last Agent to Sell the Property
Ronald Flatt
Prestige Partners Realty, Inc. Listed on: 03/26/2018
Last Buyer's Agent
Robert Cook
Coldwell Banker Realty
Home Details
Home Type
- Single Family
Est. Annual Taxes
- $7,473
Lot Details
- East or West Exposure
- Corner Lot
- Wooded Lot
Parking
- Attached Garage
- Garage Transmitter
- Garage Door Opener
- Driveway
- Garage Is Owned
Home Design
- Bi-Level Home
- Brick Exterior Construction
- Slab Foundation
- Asphalt Shingled Roof
- Aluminum Siding
Interior Spaces
- Dry Bar
- Wood Burning Fireplace
- Includes Fireplace Accessories
- Wood Flooring
- Crawl Space
- Storm Screens
- Laundry on main level
Kitchen
- Galley Kitchen
- Breakfast Bar
- Oven or Range
Outdoor Features
- Deck
Utilities
- Forced Air Heating and Cooling System
- Heating System Uses Gas
- Well
- Private or Community Septic Tank
Listing and Financial Details
- $2,500 Seller Concession
Ownership History
Purchase Details
Home Financials for this Owner
Home Financials are based on the most recent Mortgage that was taken out on this home.Purchase Details
Similar Homes in Crete, IL
Home Values in the Area
Average Home Value in this Area
Purchase History
| Date | Buyer | Sale Price | Title Company |
|---|---|---|---|
| Williams Elana | $112,500 | Chicago Title Ins Co | |
| Huegel Joseph S | -- | Chicago Title Insurance Co |
Mortgage History
| Date | Status | Borrower | Loan Amount |
|---|---|---|---|
| Open | Williams Elana | $32,677 | |
| Open | Williams Elana | $110,459 | |
| Previous Owner | Huegel Joseph S | $50,000 | |
| Previous Owner | Huegel Joseph S | $58,400 | |
| Previous Owner | Huegel Joseph S | $30,000 | |
| Previous Owner | Huegel Joseph S | $25,000 |
Property History
| Date | Event | Price | Change | Sq Ft Price |
|---|---|---|---|---|
| 06/26/2018 06/26/18 | Sold | $112,500 | -13.5% | $51 / Sq Ft |
| 04/17/2018 04/17/18 | Pending | -- | -- | -- |
| 03/26/2018 03/26/18 | For Sale | $130,000 | -- | $59 / Sq Ft |
Tax History Compared to Growth
Tax History
| Year | Tax Paid | Tax Assessment Tax Assessment Total Assessment is a certain percentage of the fair market value that is determined by local assessors to be the total taxable value of land and additions on the property. | Land | Improvement |
|---|---|---|---|---|
| 2023 | $7,473 | $71,902 | $11,793 | $60,109 |
| 2022 | $6,603 | $63,902 | $10,481 | $53,421 |
| 2021 | $5,929 | $58,507 | $9,596 | $48,911 |
| 2020 | $5,729 | $54,833 | $8,993 | $45,840 |
| 2019 | $5,432 | $51,535 | $8,452 | $43,083 |
| 2018 | $4,650 | $50,426 | $8,270 | $42,156 |
| 2017 | $4,315 | $46,455 | $7,619 | $38,836 |
| 2016 | $4,557 | $46,155 | $7,570 | $38,585 |
| 2015 | $4,718 | $44,919 | $7,367 | $37,552 |
| 2014 | $4,718 | $47,247 | $7,441 | $39,806 |
| 2013 | $4,718 | $49,509 | $7,797 | $41,712 |
Agents Affiliated with this Home
-
R
Seller's Agent in 2018
Ronald Flatt
Prestige Partners Realty, Inc.
-

Buyer's Agent in 2018
Robert Cook
Coldwell Banker Realty
Map
Source: Midwest Real Estate Data (MRED)
MLS Number: MRD09895824
APN: 15-06-402-001
- 401 W Richton Rd
- 1903 Richton Rd
- 3533 Ashland Ave
- 23627 S Ashland Ave
- 3520 John St
- 3500 John St Unit 6
- 3436 Sally Dr
- 204 Crystal Ln
- 200 Crystal Ln
- 23928 S Kings Rd
- 1705 Norfolk Ave
- 23922 S Cretewood Ln
- 3623 Carpenter St
- 196 Susan Ln
- 3403 Susan Ln
- 3547 Morgan St
- 138 W 35th St
- 140 Richton Rd
- 3447 Sangamon St
- 3745 Park Ave
- 1759 W Maple Ln
- 1751 W Maple Ln
- 447 W Richton Rd
- 409 W Richton Rd
- 425 W Richton Rd
- 1745 W Maple Ln
- 1745 W Maple Ln
- 1742 W Maple Ln
- 1730 Richton Rd
- 1730 Richton Rd
- 1750 Richton Rd
- 1760 Richton Rd
- 23534 S Oak Ct
- 1800 Richton Rd
- 1730 W Maple Ln
- 23544 S Oak Ct
- 1723 W Maple Ln
- 1720 Richton Rd
- 23545 S Oak Ct
