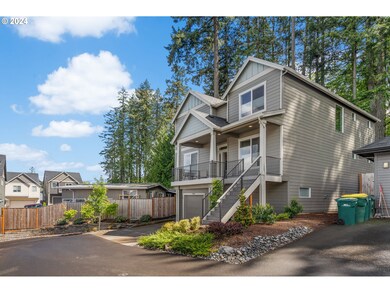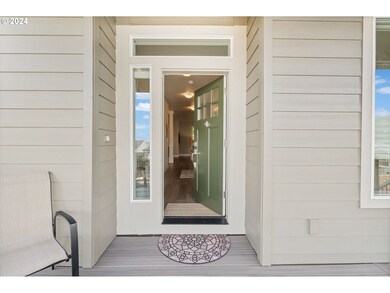**Urgent Opportunity!** ACT FAST!! Credit incentive available, please call listing agent for details. The seller has recently removed the tall Douglas fir trees in the backyard, opening up incredible possibilities! Make him an offer NOW before he pulls the home off the market until spring when home pricing is sure to be different! MOVE-IN READY & TURNKEY!! This pristine, 3 Year New home, nestled in the desirable Cooper Mountain area and within the highly sought-after Mountainside High School district, is ready for immediate occupancy. Tucked away on a private drive, this 2021 Sage-built home boasts luxury at every turn. Featuring an oversized 2-car garage with key code entry, the 5-bedroom, 3-full-bath home offers ample space, including a main-level bedroom and bath perfect for generational living. This floor plan presents a spacious great room with beautiful wood-wrapped windows showcasing the stunning surroundings, a cozy fireplace, and luxurious LVP flooring. The chef’s kitchen is a culinary dream, with a two-toned island, elegant grey quartz countertops, shaker-style cabinets, top-tier stainless steel gas appliances, and a butler’s pantry leading to a formal dining room with peek-a-boo views of the West Hills. The covered rear patio is perfect for outdoor gatherings and BBQs! The Primary Suite is a true retreat, with remote-controlled blackout shades, a mud-set shower, double vanities, and a gorgeous freestanding soaking tub, providing the ultimate place to unwind while enjoying the nature views. The fenced backyard offers privacy and serenity, backing onto lush greenery. With appliances and window coverings included, this exceptional home in one of Cooper Mountain's most coveted areas is truly turnkey and move-in ready. Don’t sleep on this one!!







