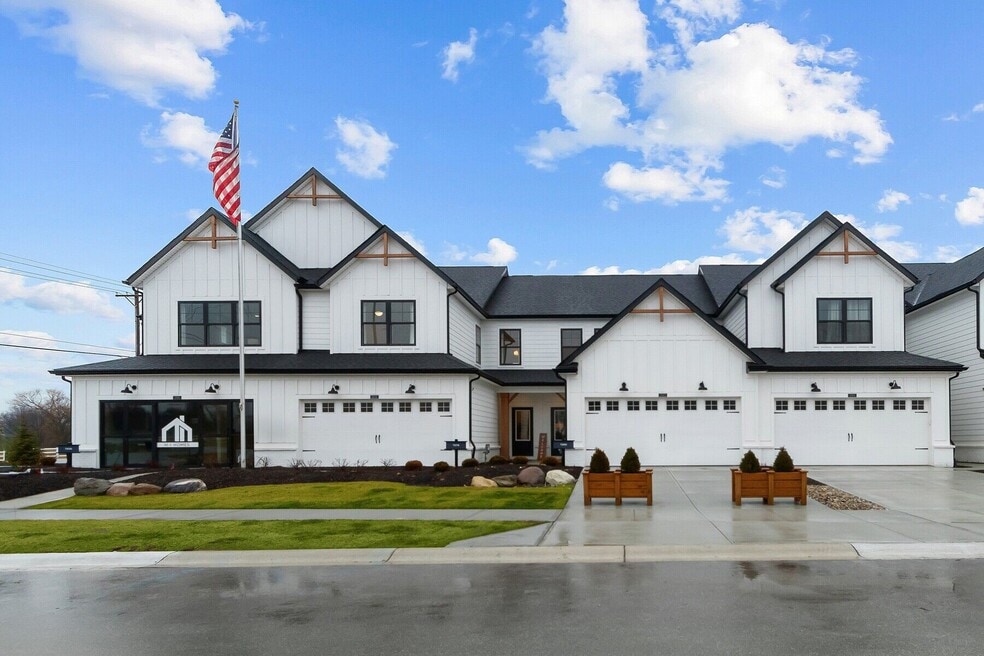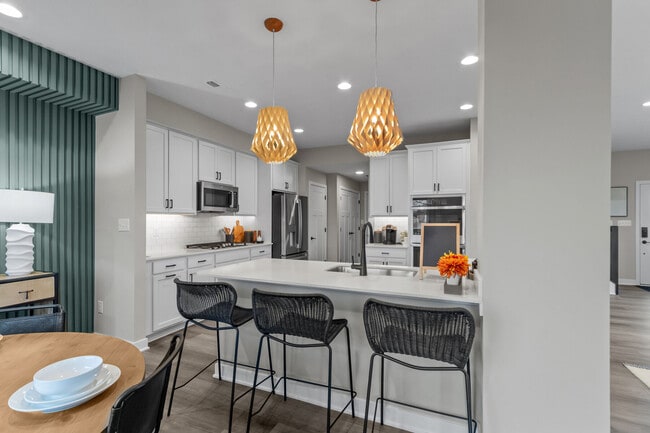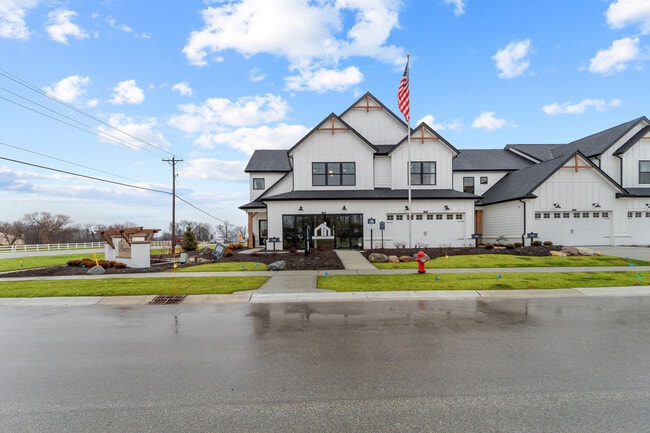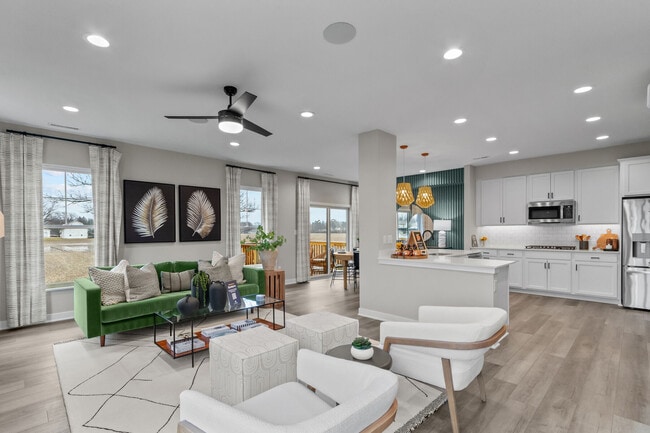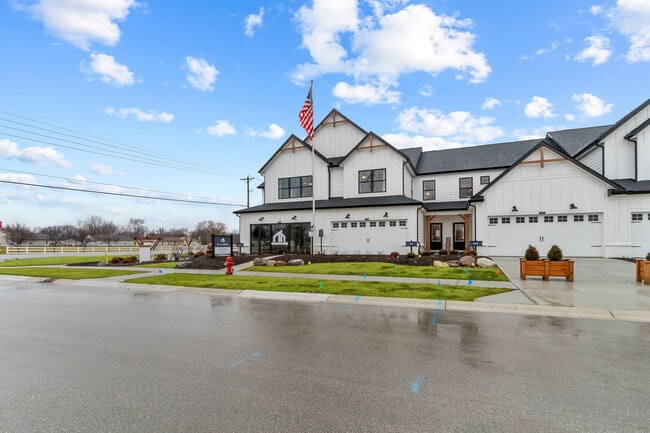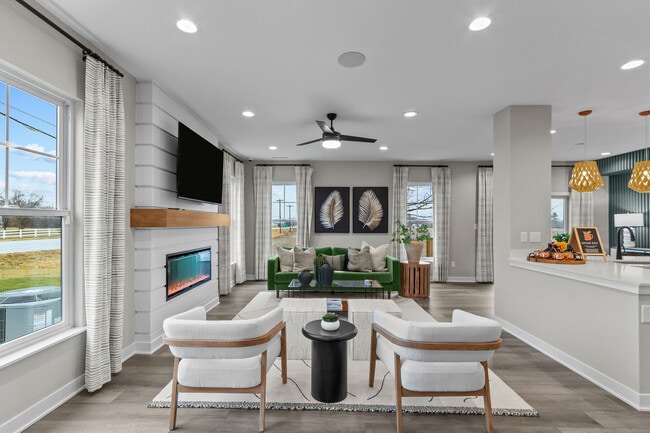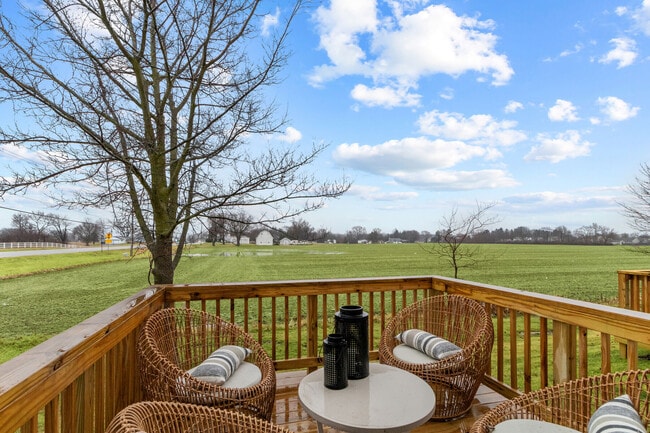
Estimated payment $2,502/month
Highlights
- New Construction
- Pond in Community
- Breakfast Area or Nook
- McCordsville Elementary School Rated A-
- No HOA
- Fireplace
About This Home
If you’re in the market for a new home in Westfield, Indiana, you have to come see this outstanding townhome model—now open in the Bonterra community! Here are some of the design features and rooms that set this beautiful new home apart: Farmhouse-style exterior with white vertical siding and black-lined windows 2,025 total square feet Fireplace in the family room Matte black finishes and lighting fixtures Once inside, you’ll be greeted by an open sightline into your expansive gathering room and kitchen. The staircase to the second-floor laundry room and bedrooms also sits at the front. In addition to the open-concept layout of the first floor, another special design highlight in the T2025 townhome model is the natural lighting streaming in through the window-lined walls. The central location of the kitchen promotes seamless conversation with your partner or houseguests while you’re working at the dining table, prepping dinner, or reading a book in the family room. An L-shaped countertop with room for seating, upgraded GE appliances, and white cabinets with matte black handles coordinate for a modern and well-equipped kitchen design. You’ll also love the 2 boho pendant lights over one end of the counter! Head out to your back patio through the sliding glass doors off the breakfast area. This outdoor living space has more than enough room for an outdoor furniture set and potted plants. Continue the tour to the second floor. Your laundry closet sits at the top o...
Builder Incentives
We deeply appreciate our hometown heroes. Your dedication and tireless service make a difference every day. While we can never fully repay your commitment, we can make homeownership easier and more affordable for you.
Move into a new home before the holidays. Increase your home buying power and decrease your rate for the first two years of your mortgage with M/I Financial, LLC. Learn more about our 2/1 Buydown offer on new homes that can sell by December 31st, ...
A home is more than just a place—it’s a meaningful part of life, filled with memories and milestones. M/I Homes helps make homeownership possible with flexible options, including personalized designs and quick move-in homes. This holiday season, t...
Sales Office
| Monday |
2:00 PM - 6:00 PM
|
| Tuesday - Saturday |
11:00 AM - 6:00 PM
|
| Sunday |
12:00 PM - 6:00 PM
|
Townhouse Details
Home Type
- Townhome
Parking
- 2 Car Garage
Home Design
- New Construction
Interior Spaces
- 2-Story Property
- Pendant Lighting
- Fireplace
- Breakfast Area or Nook
- Laundry Room
Bedrooms and Bathrooms
- 2 Bedrooms
Community Details
Overview
- No Home Owners Association
- Pond in Community
Recreation
- Park
- Trails
Map
Other Move In Ready Homes in Bonterra
About the Builder
- Rockport
- Vintners Park - Vintner's Park Estates
- Colonnade
- 11505 Hampton Cove Ln
- 6475 Teakwood Way
- 6217 Hampton Cove Ln
- Alexander Ridge - Venture
- Alexander Ridge - Ranch
- 8079 N 600 W
- 7904 N 600 W
- Summerton - Cornerstone
- Summerton - Ranch
- 13562 Creekridge Ln
- 0 N 700 W Unit MBR22077232
- 0 N 700 W Unit MBR22021729
- 6890 Enclave Dr
- Haven Ponds
- 14334 Hearthwood Dr
- 10650 Geist View Dr
- Colonnade - Townhomes
