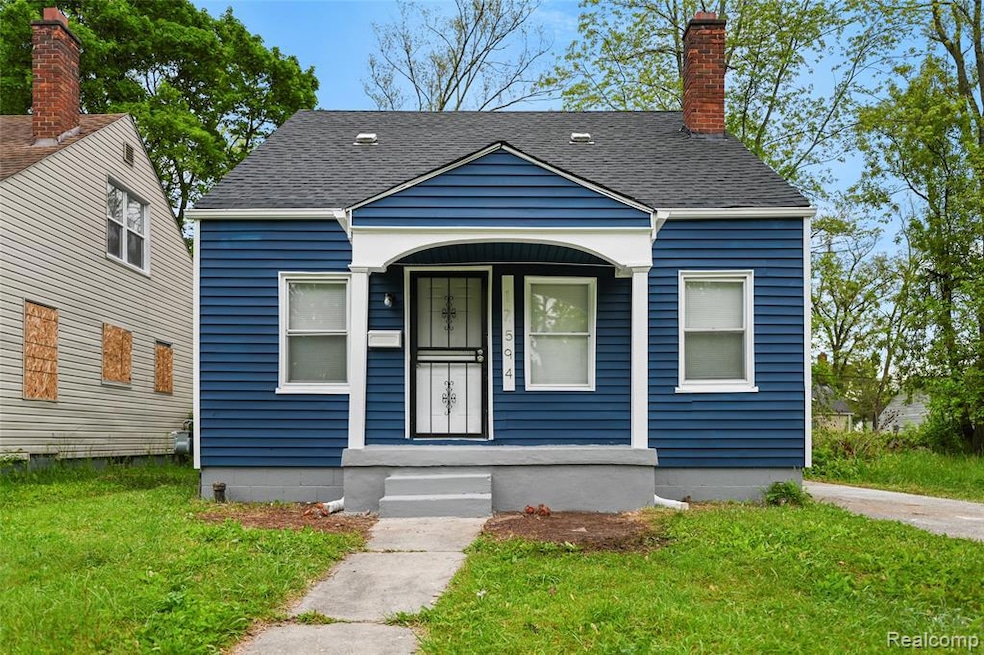17594 Vaughan St Detroit, MI 48219
Holcomb Community NeighborhoodEstimated payment $608/month
Highlights
- No HOA
- Bungalow
- Forced Air Heating System
- Cass Technical High School Rated 10
About This Home
This beautifully remodeled and updated home is a great addition to any portfolio or a great home for a single family. The outside has received an update with new a modern-colored vinyl siding. Walking into the home you will see it has LVP flooring through the entire house minus the sleeping areas. The flooring in the warm color gives the home a comfortable feeling. The majority of the lighting has been upgraded to match the modern feel of the home but when the lights are off the house has a lot of natural light that pours in. The kitchen has received a full update with new countertops, cabinets and embellishments. Including a new backsplash and bar top area. The bathroom has also gotten an upgrade with a new toilet, vanity and shower. The basement has an open floor plan but is unfinished. The yard is spacious and has a fence on three sides but does not have a gate.
Home Details
Home Type
- Single Family
Est. Annual Taxes
Year Built
- Built in 1942
Lot Details
- 3,485 Sq Ft Lot
- Lot Dimensions are 35x103
Home Design
- Bungalow
- Block Foundation
- Vinyl Construction Material
Interior Spaces
- 852 Sq Ft Home
- 2-Story Property
- Unfinished Basement
Bedrooms and Bathrooms
- 3 Bedrooms
- 1 Full Bathroom
Location
- Ground Level
Utilities
- Forced Air Heating System
- Heating System Uses Natural Gas
Community Details
- No Home Owners Association
- Westview Park Subdivision
Listing and Financial Details
- Assessor Parcel Number 22097886001
Map
Home Values in the Area
Average Home Value in this Area
Tax History
| Year | Tax Paid | Tax Assessment Tax Assessment Total Assessment is a certain percentage of the fair market value that is determined by local assessors to be the total taxable value of land and additions on the property. | Land | Improvement |
|---|---|---|---|---|
| 2025 | $1,091 | $26,000 | $0 | $0 |
| 2024 | $1,091 | $22,300 | $0 | $0 |
| 2023 | $1,058 | $17,300 | $0 | $0 |
| 2022 | $1,125 | $13,900 | $0 | $0 |
| 2021 | $1,130 | $9,800 | $0 | $0 |
| 2020 | $1,125 | $10,000 | $0 | $0 |
| 2019 | $847 | $8,100 | $0 | $0 |
| 2018 | $756 | $6,700 | $0 | $0 |
| 2017 | $131 | $6,900 | $0 | $0 |
| 2016 | $1,041 | $10,600 | $0 | $0 |
| 2015 | $1,060 | $10,600 | $0 | $0 |
| 2013 | $1,304 | $14,892 | $0 | $0 |
| 2010 | -- | $21,338 | $719 | $20,619 |
Property History
| Date | Event | Price | Change | Sq Ft Price |
|---|---|---|---|---|
| 06/28/2025 06/28/25 | Pending | -- | -- | -- |
| 06/24/2025 06/24/25 | Price Changed | $94,500 | -10.0% | $111 / Sq Ft |
| 06/05/2025 06/05/25 | For Sale | $105,000 | -- | $123 / Sq Ft |
Purchase History
| Date | Type | Sale Price | Title Company |
|---|---|---|---|
| Warranty Deed | $23,000 | None Listed On Document | |
| Quit Claim Deed | $3,310 | None Available |
Source: Realcomp
MLS Number: 20251005769
APN: 22-097886-001
- 17550 Vaughan St
- 17641 Evergreen Rd
- 17500 Plainview Ave
- 17631 Kentfield St
- 18141 Heyden St
- 17363 Heyden St
- 17370 Stout St
- 17690 Annchester Rd
- 18220 Stout St
- 18241 Kentfield St
- 17217 Plainview Ave
- 18254 Stout St
- 17358 Fielding St
- 17543 Huntington Rd
- 17187 Vaughan St
- 17420 Edinborough Rd
- 18274 Stout St
- 17228 Stout St
- 17233 Annchester Rd
- 17195 Westmoreland Rd

