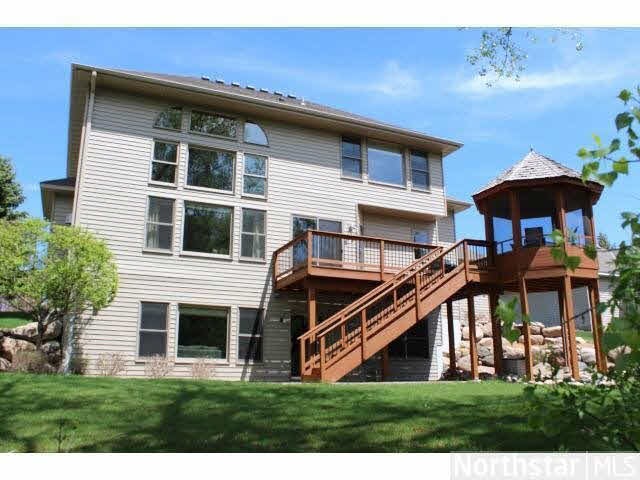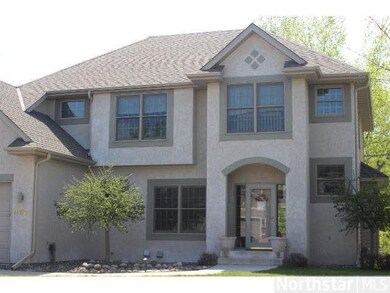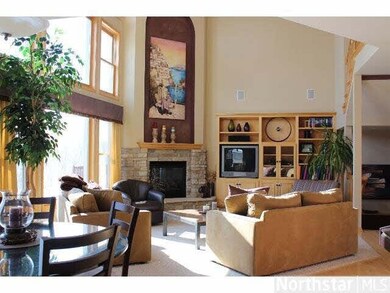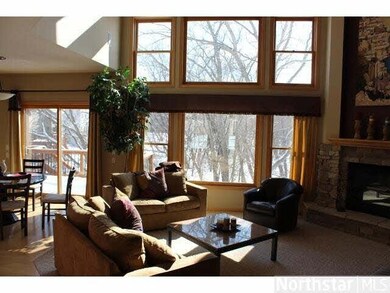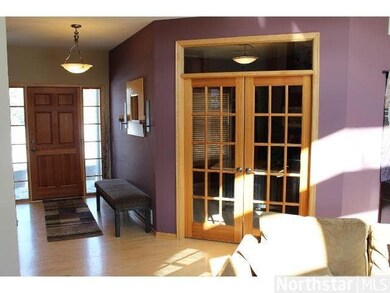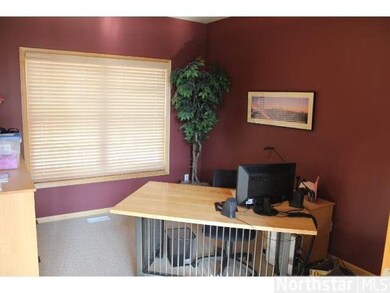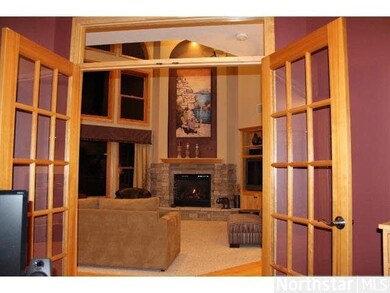
Highlights
- Heated Floors
- Deck
- Vaulted Ceiling
- Rush Creek Elementary School Rated A-
- Property is near public transit
- Whirlpool Bathtub
About This Home
As of July 2013Stunning Quality Custom Home! Popular Rush Creek Elem Sch! From the 2 Story Great Room with floor to ceiling windows overlooking wetlands to hardwood floors, granite counter tops, tile floors & baths, plus great owners suite this home is sure to impress!
Last Agent to Sell the Property
Thomas Davis
RES Realty Listed on: 03/07/2013
Last Buyer's Agent
Brian Carion
RE/MAX Advantage Plus
Home Details
Home Type
- Single Family
Est. Annual Taxes
- $6,148
Year Built
- Built in 2001
Lot Details
- 0.3 Acre Lot
- Sprinkler System
- Landscaped with Trees
Home Design
- Brick Exterior Construction
- Poured Concrete
- Asphalt Shingled Roof
- Stucco Exterior
Interior Spaces
- 2-Story Property
- Woodwork
- Vaulted Ceiling
- Ceiling Fan
- Gas Fireplace
- Dining Room
Kitchen
- Breakfast Area or Nook
- Eat-In Kitchen
- Built-In Oven
- Cooktop
- Microwave
- Dishwasher
- Disposal
Flooring
- Wood
- Heated Floors
- Tile
Bedrooms and Bathrooms
- 4 Bedrooms
- Walk-In Closet
- Primary Bathroom is a Full Bathroom
- Bathroom on Main Level
- Whirlpool Bathtub
- Bathtub With Separate Shower Stall
Laundry
- Dryer
- Washer
Finished Basement
- Walk-Out Basement
- Basement Fills Entire Space Under The House
- Sump Pump
- Drain
Parking
- 3 Car Attached Garage
- Garage Door Opener
- Driveway
Outdoor Features
- Balcony
- Deck
- Patio
- Gazebo
- Porch
Utilities
- Forced Air Heating and Cooling System
- Furnace Humidifier
- Boiler Heating System
- Water Softener is Owned
Additional Features
- Air Exchanger
- Property is near public transit
Listing and Financial Details
- Assessor Parcel Number 1911922410030
Ownership History
Purchase Details
Home Financials for this Owner
Home Financials are based on the most recent Mortgage that was taken out on this home.Purchase Details
Home Financials for this Owner
Home Financials are based on the most recent Mortgage that was taken out on this home.Purchase Details
Home Financials for this Owner
Home Financials are based on the most recent Mortgage that was taken out on this home.Purchase Details
Purchase Details
Similar Homes in Osseo, MN
Home Values in the Area
Average Home Value in this Area
Purchase History
| Date | Type | Sale Price | Title Company |
|---|---|---|---|
| Warranty Deed | $622,500 | Executive Associates Title | |
| Warranty Deed | $489,393 | None Available | |
| Warranty Deed | $439,000 | Alliance Title Llc | |
| Warranty Deed | $369,309 | -- | |
| Warranty Deed | $70,900 | -- |
Mortgage History
| Date | Status | Loan Amount | Loan Type |
|---|---|---|---|
| Open | $30,273 | New Conventional | |
| Open | $498,000 | New Conventional | |
| Previous Owner | $380,000 | New Conventional | |
| Previous Owner | $413,250 | New Conventional | |
| Previous Owner | $29,500 | Credit Line Revolving | |
| Previous Owner | $315,000 | New Conventional | |
| Previous Owner | $327,000 | Stand Alone Second |
Property History
| Date | Event | Price | Change | Sq Ft Price |
|---|---|---|---|---|
| 07/23/2013 07/23/13 | Sold | $439,000 | -6.6% | $134 / Sq Ft |
| 06/23/2013 06/23/13 | Pending | -- | -- | -- |
| 03/07/2013 03/07/13 | For Sale | $469,900 | -- | $143 / Sq Ft |
Tax History Compared to Growth
Tax History
| Year | Tax Paid | Tax Assessment Tax Assessment Total Assessment is a certain percentage of the fair market value that is determined by local assessors to be the total taxable value of land and additions on the property. | Land | Improvement |
|---|---|---|---|---|
| 2023 | $7,253 | $599,000 | $105,100 | $493,900 |
| 2022 | $6,078 | $589,600 | $110,200 | $479,400 |
| 2021 | $5,792 | $500,600 | $69,500 | $431,100 |
| 2020 | $5,852 | $469,300 | $77,500 | $391,800 |
| 2019 | $6,053 | $450,200 | $79,300 | $370,900 |
| 2018 | $6,111 | $439,500 | $78,300 | $361,200 |
| 2017 | $6,254 | $427,000 | $70,000 | $357,000 |
| 2016 | $6,483 | $436,400 | $85,000 | $351,400 |
| 2015 | $6,579 | $430,800 | $100,000 | $330,800 |
| 2014 | -- | $396,900 | $100,000 | $296,900 |
Agents Affiliated with this Home
-
T
Seller's Agent in 2013
Thomas Davis
RES Realty
-
B
Buyer's Agent in 2013
Brian Carion
RE/MAX
Map
Source: REALTOR® Association of Southern Minnesota
MLS Number: 4447091
APN: 19-119-22-41-0030
- 7850 Garland Ln N
- 8283 Lawndale Ln N
- 7911 Shadyview Ln N
- 8301 Lawndale Ln N
- 16878 79th Place N
- 16976 81st Ave N
- 17932 75th Ave N
- 18054 82nd Place N
- 7461 Merrimac Ln N
- 7788 Everest Ct N
- 7200 Comstock Ln N
- 17397 73rd Place N
- 7370 Ranier Ln N
- 7585 Blackoaks Ln N
- 7569 Blackoaks Ln N
- 8200 Walnut Grove Ln N
- 18032 72nd Place N
- 8347 Zanzibar Ct N
- 8683 Peony Ln N
- 8463 Zanzibar Ln N
