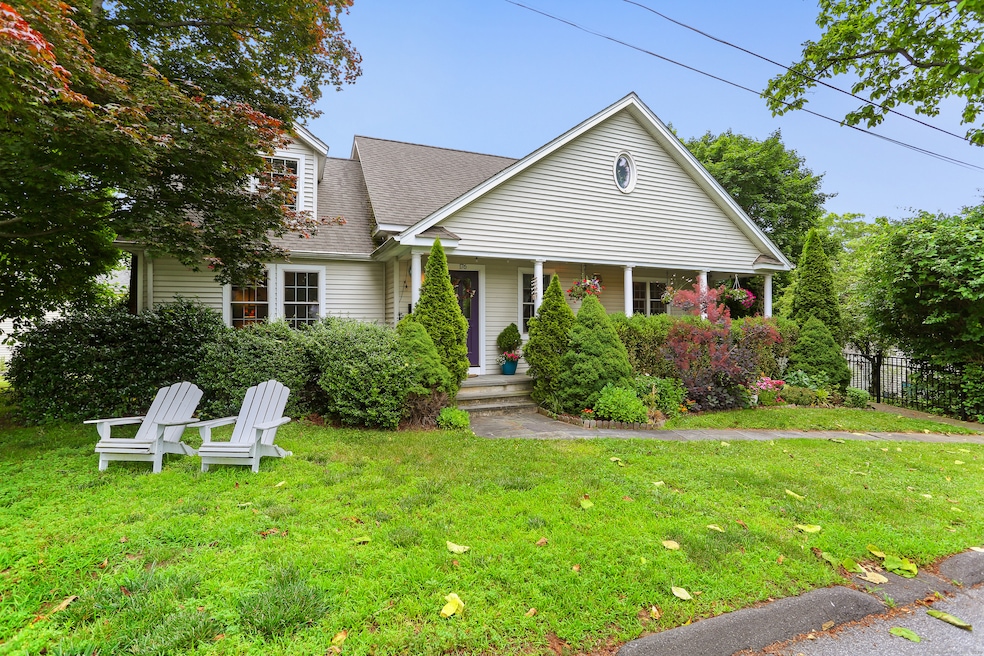
176 Adelaide St Fairfield, CT 06825
Tunxis Hill NeighborhoodEstimated payment $4,492/month
Highlights
- Beach Access
- Cape Cod Architecture
- Attic
- Mckinley Elementary School Rated A-
- Property is near public transit
- 1 Fireplace
About This Home
Charming, expanded 3 bedroom, 3 bath Cape is new to the market! This lovely home is situated on a level, terraced lot surrounded by lush gardens, perennial flowers, and a welcoming covered front porch. Inside, hardwood floors flow throughout a spacious layout featuring a cozy living room with fireplace, a sunny dining room, and a bright family room. The beautifully updated eat-in kitchen is a standout, with granite countertops, tile flooring, and a beautiful blue tile backsplash. The main level includes a bedroom and full bath-ideal for office, guests or flexible living. Upstairs is a spacious primary bedroom with ensuite bathroom and multiple closets. The additional 2nd floor bedroom also includes an ensuite bathroom and a walk-in closet. Spacious open hall space can be used as flex/office space, as well as walk-in attic with loads of storage room. The lower level of this home is partially finished, making a great recreation space, separate office room, laundry room, as well as unfinished storage area. New tankless hot water heater/boiler, brand new driveway to be installed soon, newer garage roof. A perfect blend of classic charm and thoughtful updates in a peaceful, garden-filled setting. This well-located home is convenient to shopping, beaches, lakes, train, commuter routes and all that Fairfield offers.
Listing Agent
Coldwell Banker Realty License #RES.0802678 Listed on: 07/07/2025

Home Details
Home Type
- Single Family
Est. Annual Taxes
- $8,851
Year Built
- Built in 1937
Lot Details
- 6,534 Sq Ft Lot
- Level Lot
- Garden
Home Design
- Cape Cod Architecture
- Concrete Foundation
- Frame Construction
- Asphalt Shingled Roof
- Vinyl Siding
Interior Spaces
- 1 Fireplace
- Storage In Attic
Kitchen
- Oven or Range
- Cooktop with Range Hood
- Dishwasher
Bedrooms and Bathrooms
- 3 Bedrooms
- 3 Full Bathrooms
Laundry
- Laundry on lower level
- Dryer
- Washer
Partially Finished Basement
- Basement Fills Entire Space Under The House
- Basement Storage
Parking
- 1 Car Garage
- Automatic Garage Door Opener
- Private Driveway
Outdoor Features
- Beach Access
- Patio
- Exterior Lighting
- Rain Gutters
- Porch
Location
- Property is near public transit
Schools
- Mckinley Elementary School
- Tomlinson Middle School
- Fairfield Warde High School
Utilities
- Central Air
- Heating System Uses Natural Gas
- Tankless Water Heater
- Cable TV Available
Listing and Financial Details
- Exclusions: Chandelier in second floor bedroom
- Assessor Parcel Number 124121
Map
Home Values in the Area
Average Home Value in this Area
Tax History
| Year | Tax Paid | Tax Assessment Tax Assessment Total Assessment is a certain percentage of the fair market value that is determined by local assessors to be the total taxable value of land and additions on the property. | Land | Improvement |
|---|---|---|---|---|
| 2025 | $8,851 | $311,780 | $176,470 | $135,310 |
| 2024 | $8,699 | $311,780 | $176,470 | $135,310 |
| 2023 | $8,577 | $311,780 | $176,470 | $135,310 |
| 2022 | $8,493 | $311,780 | $176,470 | $135,310 |
| 2021 | $8,412 | $311,780 | $176,470 | $135,310 |
| 2020 | $8,030 | $299,740 | $147,070 | $152,670 |
| 2019 | $8,030 | $299,740 | $147,070 | $152,670 |
| 2018 | $7,901 | $299,740 | $147,070 | $152,670 |
| 2017 | $7,739 | $299,740 | $147,070 | $152,670 |
| 2016 | $7,628 | $299,740 | $147,070 | $152,670 |
| 2015 | $7,968 | $321,440 | $154,350 | $167,090 |
| 2014 | $7,843 | $321,440 | $154,350 | $167,090 |
Property History
| Date | Event | Price | Change | Sq Ft Price |
|---|---|---|---|---|
| 08/12/2025 08/12/25 | Pending | -- | -- | -- |
| 07/11/2025 07/11/25 | For Sale | $689,000 | +31.2% | $300 / Sq Ft |
| 08/20/2021 08/20/21 | Sold | $525,000 | 0.0% | $228 / Sq Ft |
| 08/02/2021 08/02/21 | Pending | -- | -- | -- |
| 06/25/2021 06/25/21 | For Sale | $525,000 | -- | $228 / Sq Ft |
Purchase History
| Date | Type | Sale Price | Title Company |
|---|---|---|---|
| Warranty Deed | $525,000 | None Available | |
| Warranty Deed | $525,000 | None Available | |
| Warranty Deed | $366,000 | -- | |
| Warranty Deed | $366,000 | -- | |
| Executors Deed | $148,000 | -- | |
| Executors Deed | $148,000 | -- |
Mortgage History
| Date | Status | Loan Amount | Loan Type |
|---|---|---|---|
| Previous Owner | $380,000 | Purchase Money Mortgage | |
| Previous Owner | $708,750 | No Value Available | |
| Previous Owner | $385,556 | No Value Available |
Similar Homes in Fairfield, CT
Source: SmartMLS
MLS Number: 24106016
APN: FAIR-000079-000000-000563
- 151 May St
- 84 Edison Ave
- 16 Exchange Place
- 251 Soundview Ave
- 1035 Black Rock Turnpike Unit 1035
- 26 Longfellow Ave
- 322 Greenfield St
- 85 Sawyer Rd
- Lot B Roseville St
- 157 Brentwood Ave Unit 157
- 214 Country Rd
- 125 Vesper St
- 694 Jennings Rd
- 155 Moody Ave
- 245 Sunnyridge Ave Unit 2
- 96 Moody Ave
- 449 High St
- 7 Melville Ave
- 90 2nd St
- 41 Dawn St Unit 41






