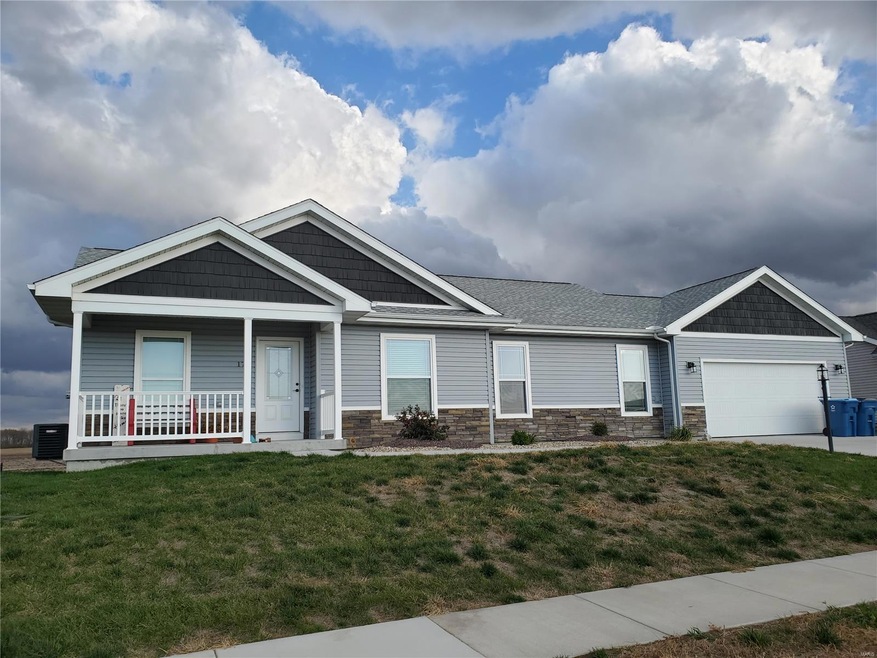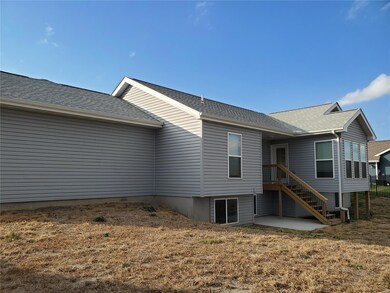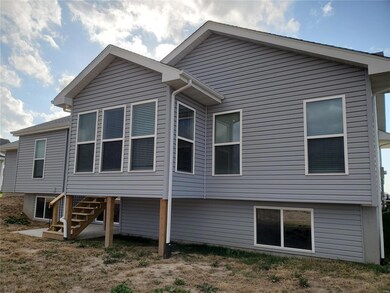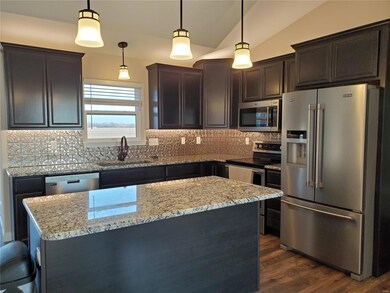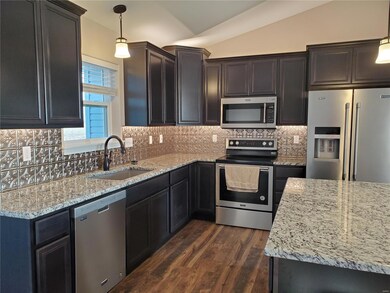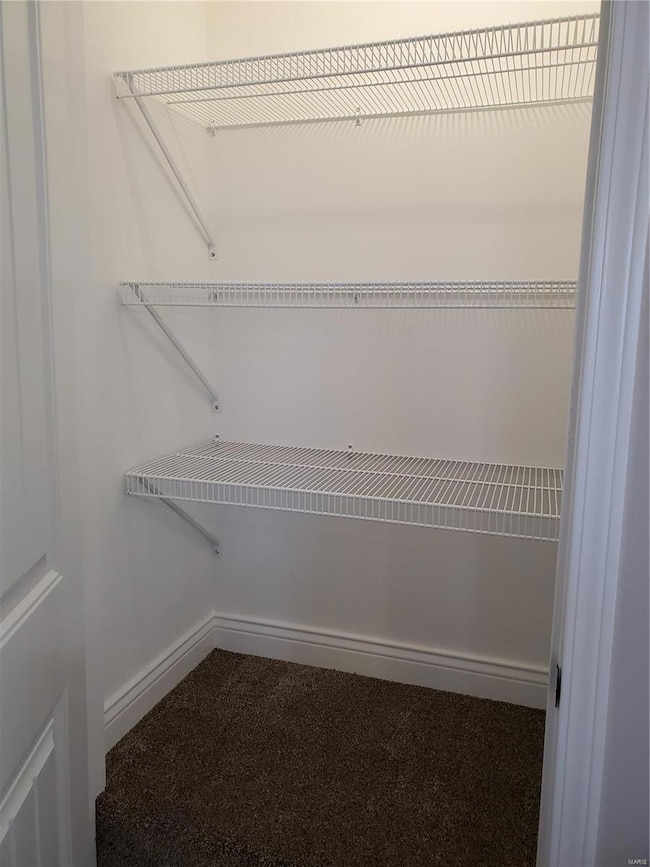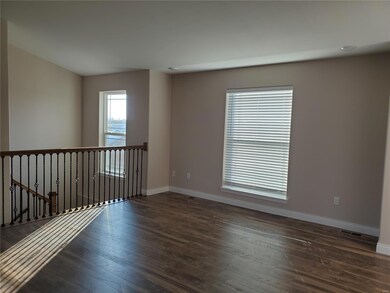
Highlights
- Open Floorplan
- Ranch Style House
- Cathedral Ceiling
- Lincoln Middle School Rated A-
- Backs to Open Ground
- Sun or Florida Room
About This Home
As of June 2025REDUCED, REDUCED. Quality built with 2x6 exterior walls and R60 insulation in the attic make for low energy bills. This home also features a 2 stage energy efficient gas furnace. Sun room has steps leading to the lower patio. The lookout basement is partially finished with a bedroom(with an extra large walk-in closet), full bath and a family room. There's room to finish a 4th bedroom in the lower level. Covered front porch. Kitchen features tin type back splash and granite sink and counter tops, center island, pantry, stainless steel appliances. Washer and dryer included. 2 car attached garage. Bethalto school district. Perfect for $269,900
Last Agent to Sell the Property
Coldwell Banker Paslay Realtor License #475.094492 Listed on: 11/13/2020

Last Buyer's Agent
Caleb Goode
PCRE Real Estate & Auction Inc License #475.192212
Home Details
Home Type
- Single Family
Est. Annual Taxes
- $7,503
Year Built
- Built in 2020
Lot Details
- 10,672 Sq Ft Lot
- Lot Dimensions are 100x106.65
- Backs to Open Ground
- Level Lot
Parking
- 2 Car Attached Garage
- Garage Door Opener
Home Design
- Ranch Style House
- Traditional Architecture
- Poured Concrete
- Vinyl Siding
- Radon Mitigation System
Interior Spaces
- Open Floorplan
- Cathedral Ceiling
- Ceiling Fan
- Insulated Windows
- Window Treatments
- Great Room
- Family Room
- Living Room
- Sun or Florida Room
- Utility Room
- Partially Carpeted
Kitchen
- Electric Oven or Range
- Microwave
- Dishwasher
- Stainless Steel Appliances
- Kitchen Island
- Granite Countertops
- Disposal
Bedrooms and Bathrooms
- 3 Bedrooms | 2 Main Level Bedrooms
- 3 Full Bathrooms
- Shower Only
Laundry
- Laundry on main level
- Dryer
- Washer
Partially Finished Basement
- Basement Fills Entire Space Under The House
- Basement Ceilings are 8 Feet High
- Sump Pump
- Basement Lookout
Schools
- Bethalto Dist 8 Elementary And Middle School
- Bethalto High School
Utilities
- 90% Forced Air Heating and Cooling System
- Heating System Uses Gas
- Tankless Water Heater
Community Details
- Recreational Area
Listing and Financial Details
- Assessor Parcel Number 15-2-09-06-11-201-052
Ownership History
Purchase Details
Home Financials for this Owner
Home Financials are based on the most recent Mortgage that was taken out on this home.Purchase Details
Home Financials for this Owner
Home Financials are based on the most recent Mortgage that was taken out on this home.Purchase Details
Purchase Details
Home Financials for this Owner
Home Financials are based on the most recent Mortgage that was taken out on this home.Purchase Details
Home Financials for this Owner
Home Financials are based on the most recent Mortgage that was taken out on this home.Similar Homes in the area
Home Values in the Area
Average Home Value in this Area
Purchase History
| Date | Type | Sale Price | Title Company |
|---|---|---|---|
| Warranty Deed | $280,000 | Community Title & Escrow | |
| Quit Claim Deed | -- | None Available | |
| Warranty Deed | $266,000 | Serenity Title & Escrow | |
| Warranty Deed | -- | None Available |
Mortgage History
| Date | Status | Loan Amount | Loan Type |
|---|---|---|---|
| Previous Owner | $212,800 | New Conventional | |
| Previous Owner | $265,000 | New Conventional |
Property History
| Date | Event | Price | Change | Sq Ft Price |
|---|---|---|---|---|
| 06/27/2025 06/27/25 | Sold | $384,000 | -3.5% | $297 / Sq Ft |
| 05/27/2025 05/27/25 | For Sale | $398,000 | +42.1% | $308 / Sq Ft |
| 12/15/2024 12/15/24 | Price Changed | $280,000 | 0.0% | $119 / Sq Ft |
| 12/15/2024 12/15/24 | Pending | -- | -- | -- |
| 12/15/2024 12/15/24 | Off Market | $280,000 | -- | -- |
| 12/12/2024 12/12/24 | Sold | $280,000 | +5.3% | $119 / Sq Ft |
| 03/26/2021 03/26/21 | Sold | $266,000 | -1.4% | $113 / Sq Ft |
| 03/17/2021 03/17/21 | Pending | -- | -- | -- |
| 02/08/2021 02/08/21 | Price Changed | $269,900 | -1.8% | $115 / Sq Ft |
| 11/13/2020 11/13/20 | For Sale | $274,900 | -- | $117 / Sq Ft |
Tax History Compared to Growth
Tax History
| Year | Tax Paid | Tax Assessment Tax Assessment Total Assessment is a certain percentage of the fair market value that is determined by local assessors to be the total taxable value of land and additions on the property. | Land | Improvement |
|---|---|---|---|---|
| 2024 | $7,503 | $104,620 | $11,620 | $93,000 |
| 2023 | $7,503 | $97,080 | $10,780 | $86,300 |
| 2022 | $7,214 | $77,070 | $9,950 | $67,120 |
| 2021 | $6,526 | $72,520 | $9,360 | $63,160 |
| 2020 | $6,410 | $69,480 | $8,970 | $60,510 |
| 2019 | $23 | $270 | $270 | $0 |
| 2018 | $23 | $260 | $260 | $0 |
| 2017 | $23 | $250 | $250 | $0 |
| 2016 | $24 | $250 | $250 | $0 |
| 2015 | $19 | $250 | $250 | $0 |
| 2014 | $19 | $250 | $250 | $0 |
| 2013 | $19 | $250 | $250 | $0 |
Agents Affiliated with this Home
-
Ali Tarrant

Seller's Agent in 2025
Ali Tarrant
Tarrant and Harman Real Estate and Auction Co
(618) 974-9598
247 Total Sales
-
Susan Cameron

Buyer's Agent in 2025
Susan Cameron
RE/MAX
(618) 530-8415
95 Total Sales
-
Bjaye Greer

Seller's Agent in 2024
Bjaye Greer
RE/MAX
(314) 570-9978
70 Total Sales
-
Marsha Paslay

Seller's Agent in 2021
Marsha Paslay
Coldwell Banker Paslay Realtor
(618) 530-7889
21 Total Sales
-
C
Buyer's Agent in 2021
Caleb Goode
PCRE Real Estate & Auction Inc
Map
Source: MARIS MLS
MLS Number: MIS20082954
APN: 15-2-09-06-11-201-052
- 118 Bridgeport Dr
- 127 Bayport Dr
- 233 Patriots Dr
- 13 N Main St
- 14 Dee St
- 15 Klein Dr
- 0 Patriot's Crossing Subdivision Unit 23021104
- 144 Westmoreland Dr
- 120 Oak St
- 40 Ridge St
- 731 Dugger St
- 221 James St
- 107 Gabrielle Cir
- 108 Garrettford Dr
- 800 Block Prairie St
- 136 Virginia St
- 327 Sheridan St
- 218 Mill St
- 219 W Central St
- 714 Fairway St
