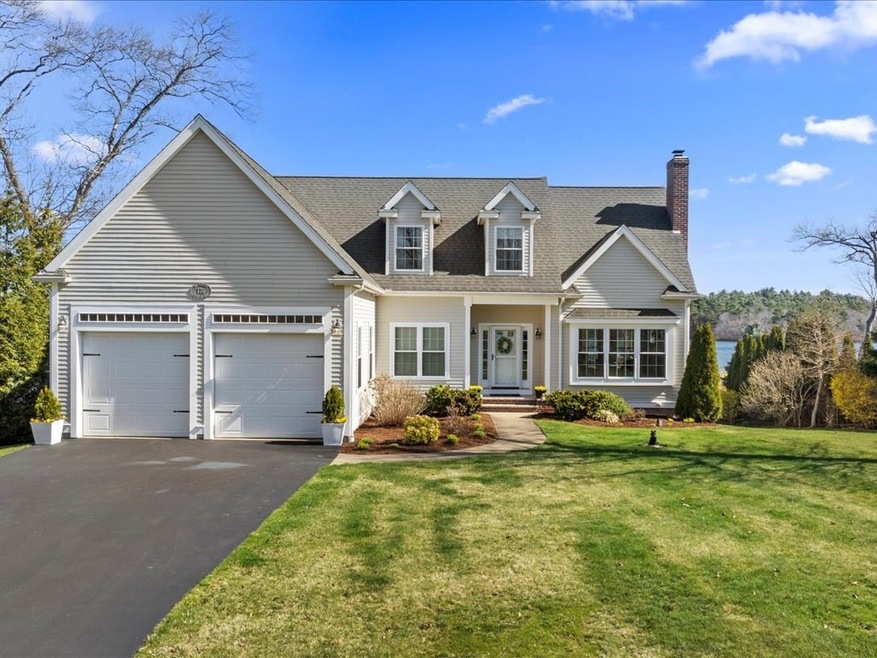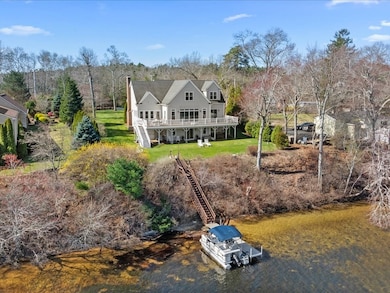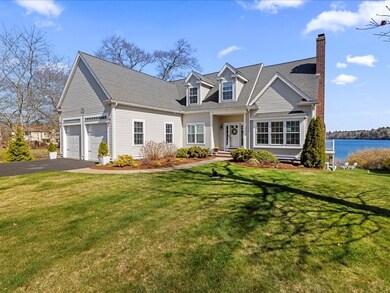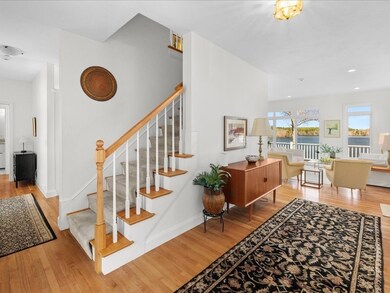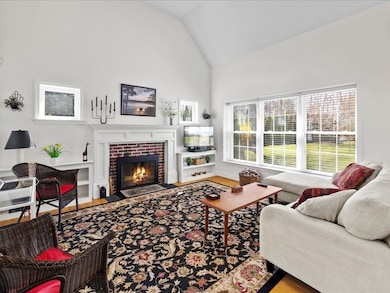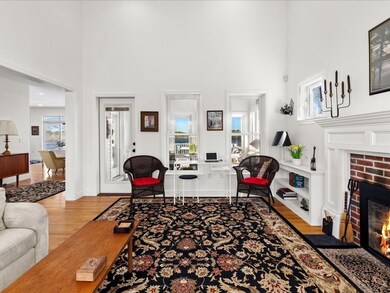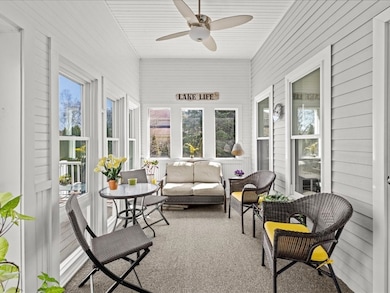
176 Black Cat Rd Plymouth, MA 02360
Highlights
- Golf Course Community
- Medical Services
- Scenic Views
- Public Water Access
- Home Theater
- 1-minute walk to Black Cat Preserve
About This Home
As of June 2025This private pond front retreat on Billington Sea which is a fully recreational pond is minutes from grocery stores, shopping and downtown Plymouth/Waterfront, This move in ready,4 bedroom home offers the perfect balance of comfort and convenience featuring central AC, modern kitchen w/breakfast bar, updated appliances, dining & living area with views, cozy fireplace family room, 3 season sun room, first floor primary suite with full bathroom, spacious finished walkout lower level is perfect for bonus space, guest quarters, home office, media area and half bath. Step outside to enjoy breathtaking views, your own private dock and hop on the included pontoon boat for a sunset cruise, a kayaking adventure, or a quick trip to a private island for lots of exploring. The full deck overlooks the water and provides ample space for relaxation. Irrigation for lush lawn.
Last Agent to Sell the Property
South Shore Sotheby's International Realty Listed on: 04/24/2025

Home Details
Home Type
- Single Family
Est. Annual Taxes
- $10,517
Year Built
- Built in 2012
Lot Details
- 0.61 Acre Lot
- Waterfront
- Property fronts an easement
- Near Conservation Area
- Landscaped Professionally
- Sprinkler System
- Cleared Lot
- Property is zoned RR
Parking
- 2 Car Attached Garage
- Side Facing Garage
- Garage Door Opener
- Driveway
- Open Parking
- Off-Street Parking
Property Views
- Pond
- Scenic Vista
Home Design
- Cape Cod Architecture
- Frame Construction
- Shingle Roof
- Concrete Perimeter Foundation
Interior Spaces
- Open Floorplan
- Ceiling Fan
- Recessed Lighting
- Sliding Doors
- Family Room with Fireplace
- Home Theater
- Bonus Room
- Sun or Florida Room
Kitchen
- Breakfast Bar
- Range<<rangeHoodToken>>
- <<microwave>>
- Dishwasher
- Solid Surface Countertops
Flooring
- Wood
- Wall to Wall Carpet
- Ceramic Tile
Bedrooms and Bathrooms
- 4 Bedrooms
- Primary Bedroom on Main
- Pedestal Sink
- Dual Vanity Sinks in Primary Bathroom
Laundry
- Laundry on main level
- Dryer
- Washer
Partially Finished Basement
- Walk-Out Basement
- Basement Fills Entire Space Under The House
- Interior Basement Entry
Outdoor Features
- Public Water Access
- Deck
Location
- Property is near public transit
- Property is near schools
Utilities
- Forced Air Heating and Cooling System
- Heating System Uses Propane
- Private Water Source
- Private Sewer
Listing and Financial Details
- Assessor Parcel Number M:0098 B:0000 L:076AZ,1131506
Community Details
Overview
- No Home Owners Association
Amenities
- Medical Services
- Shops
Recreation
- Golf Course Community
- Park
- Jogging Path
- Bike Trail
Ownership History
Purchase Details
Purchase Details
Home Financials for this Owner
Home Financials are based on the most recent Mortgage that was taken out on this home.Similar Homes in Plymouth, MA
Home Values in the Area
Average Home Value in this Area
Purchase History
| Date | Type | Sale Price | Title Company |
|---|---|---|---|
| Quit Claim Deed | -- | None Available | |
| Quit Claim Deed | -- | None Available | |
| Quit Claim Deed | -- | None Available | |
| Fiduciary Deed | $190,000 | -- | |
| Fiduciary Deed | $190,000 | -- |
Mortgage History
| Date | Status | Loan Amount | Loan Type |
|---|---|---|---|
| Previous Owner | $410,000 | Stand Alone Refi Refinance Of Original Loan | |
| Previous Owner | $390,000 | New Conventional | |
| Previous Owner | $300,000 | No Value Available | |
| Previous Owner | $115,600 | No Value Available |
Property History
| Date | Event | Price | Change | Sq Ft Price |
|---|---|---|---|---|
| 07/15/2025 07/15/25 | For Sale | $1,395,000 | -1.1% | $354 / Sq Ft |
| 06/17/2025 06/17/25 | Sold | $1,410,000 | +8.9% | $456 / Sq Ft |
| 04/28/2025 04/28/25 | Pending | -- | -- | -- |
| 04/24/2025 04/24/25 | For Sale | $1,295,000 | +581.6% | $419 / Sq Ft |
| 01/27/2012 01/27/12 | Sold | $190,000 | -15.6% | $95 / Sq Ft |
| 01/26/2012 01/26/12 | Pending | -- | -- | -- |
| 08/22/2011 08/22/11 | Price Changed | $225,000 | 0.0% | $113 / Sq Ft |
| 08/22/2011 08/22/11 | For Sale | $225,000 | -11.8% | $113 / Sq Ft |
| 08/08/2011 08/08/11 | Pending | -- | -- | -- |
| 04/16/2011 04/16/11 | For Sale | $255,000 | +34.2% | $128 / Sq Ft |
| 03/31/2011 03/31/11 | Off Market | $190,000 | -- | -- |
| 02/15/2011 02/15/11 | For Sale | $255,000 | -- | $128 / Sq Ft |
Tax History Compared to Growth
Tax History
| Year | Tax Paid | Tax Assessment Tax Assessment Total Assessment is a certain percentage of the fair market value that is determined by local assessors to be the total taxable value of land and additions on the property. | Land | Improvement |
|---|---|---|---|---|
| 2025 | $10,517 | $828,800 | $285,900 | $542,900 |
| 2024 | $10,229 | $794,800 | $271,500 | $523,300 |
| 2023 | $10,040 | $732,300 | $247,500 | $484,800 |
| 2022 | $9,820 | $636,400 | $223,400 | $413,000 |
| 2021 | $9,386 | $580,800 | $223,400 | $357,400 |
| 2020 | $9,230 | $564,500 | $211,400 | $353,100 |
| 2019 | $8,978 | $542,800 | $187,400 | $355,400 |
| 2018 | $8,712 | $529,300 | $175,400 | $353,900 |
| 2017 | $8,166 | $492,500 | $175,400 | $317,100 |
| 2016 | $7,941 | $488,100 | $169,400 | $318,700 |
| 2015 | $7,526 | $484,300 | $163,400 | $320,900 |
| 2014 | $7,170 | $473,900 | $163,400 | $310,500 |
Agents Affiliated with this Home
-
Kathleen Keegan

Seller's Agent in 2025
Kathleen Keegan
KKeegan Realty
(781) 775-4670
143 Total Sales
-
Liz Bone Team
L
Seller's Agent in 2025
Liz Bone Team
South Shore Sotheby's International Realty
(781) 934-2000
287 Total Sales
-
Lisa Earl
L
Seller Co-Listing Agent in 2025
Lisa Earl
South Shore Sotheby's International Realty
1 Total Sale
-
Brenda Sutherland

Seller's Agent in 2012
Brenda Sutherland
RE/MAX
(508) 360-6902
74 Total Sales
-
S
Buyer's Agent in 2012
Stephen Webster
Success! Real Estate
Map
Source: MLS Property Information Network (MLS PIN)
MLS Number: 73363427
APN: PLYM-000098-000000-000076A-Z000000
- 29 Bumpus Rd
- 64 Black Cat Rd
- 33 Overlook Cir
- 36 Overlook Cir
- 147 Micajah Pond Rd
- 26 Fuller Way
- 56 Goldfinch Ln
- 7 Marc Dr Unit 7B6
- 20 Carver Rd
- 19 Chapel Hill Dr Unit 9
- 6 Marc Dr Unit 6A9
- 2 Marc Dr Unit 2B2
- 3 Chapel Hill Dr Unit 6
- 1 Morton Park Rd
- 6 Ardmore Ln Unit 6
- 230 Summer St
- 7 Jacqueline Ln
- 40 Jan Marie Dr
- 0 Nathaniel St
- 15 Pimental Way
