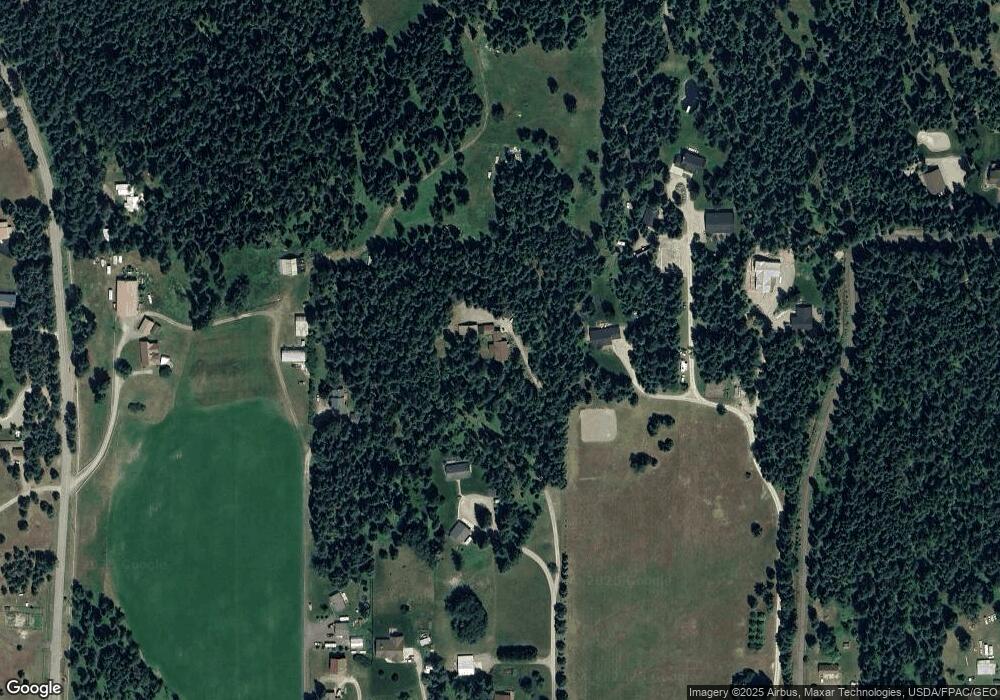176 Blaine Ridge Rd Kalispell, MT 59901
Estimated Value: $954,386 - $1,064,000
4
Beds
2
Baths
2,617
Sq Ft
$381/Sq Ft
Est. Value
About This Home
This home is located at 176 Blaine Ridge Rd, Kalispell, MT 59901 and is currently estimated at $995,847, approximately $380 per square foot. 176 Blaine Ridge Rd is a home located in Flathead County with nearby schools including Cayuse Prairie Elementary School, Cayuse Prairie Junior High School, and Flathead High School.
Ownership History
Date
Name
Owned For
Owner Type
Purchase Details
Closed on
Feb 23, 2012
Sold by
Potter John R and Potter Leslie D
Bought by
The Potter Family Revocable Living Trust
Current Estimated Value
Home Financials for this Owner
Home Financials are based on the most recent Mortgage that was taken out on this home.
Original Mortgage
$53,000
Interest Rate
3.83%
Mortgage Type
New Conventional
Create a Home Valuation Report for This Property
The Home Valuation Report is an in-depth analysis detailing your home's value as well as a comparison with similar homes in the area
Home Values in the Area
Average Home Value in this Area
Purchase History
| Date | Buyer | Sale Price | Title Company |
|---|---|---|---|
| The Potter Family Revocable Living Trust | -- | First American Title Company | |
| Potter John R | -- | First American Title Company |
Source: Public Records
Mortgage History
| Date | Status | Borrower | Loan Amount |
|---|---|---|---|
| Closed | Potter John R | $53,000 |
Source: Public Records
Tax History Compared to Growth
Tax History
| Year | Tax Paid | Tax Assessment Tax Assessment Total Assessment is a certain percentage of the fair market value that is determined by local assessors to be the total taxable value of land and additions on the property. | Land | Improvement |
|---|---|---|---|---|
| 2025 | $3,250 | $840,500 | $0 | $0 |
| 2024 | $3,631 | $636,200 | $0 | $0 |
| 2023 | $3,692 | $636,200 | $0 | $0 |
| 2022 | $3,292 | $458,900 | $0 | $0 |
| 2021 | $3,662 | $458,900 | $0 | $0 |
| 2020 | $3,249 | $389,600 | $0 | $0 |
| 2019 | $3,203 | $389,600 | $0 | $0 |
| 2018 | $3,091 | $363,800 | $0 | $0 |
| 2017 | $3,080 | $363,800 | $0 | $0 |
| 2016 | $2,563 | $305,600 | $0 | $0 |
| 2015 | $2,581 | $305,600 | $0 | $0 |
| 2014 | $2,784 | $201,241 | $0 | $0 |
Source: Public Records
Map
Nearby Homes
- 1636 Lake Blaine Rd
- 237 Lake Blaine Dr
- 241 Lake Blaine Dr
- 198 Blaine Lakeshore Dr
- 1241 Quail Ridge Dr
- 1225 Quail Ridge Dr
- 1232 Quail Ridge Dr
- 212 Bench Dr
- 110 Van Sant Rd Unit 15
- 95 Sun Dog Cir
- 1330 Quail Ridge Dr
- NHN Blaine View Ln
- 187 Blaine Mountain Rd
- 935 Yeoman Hall Rd
- 861 Yeoman Hall Rd
- 1550 Rolling Ridge Loop
- 605 Creston Hatchery Rd
- 599 Van Sant Rd
- 1052 Foxtail Dr
- 200 & 190 Weaver Ln
- 1341 Foothill Rd
- 100 Maltby Place
- 1265 Foothill Rd
- 1345 Foothill Rd
- 1275 Foothill Rd
- 170 Maltby Place
- 170 Maltby Place
- 1349 Foothill Rd
- 1360 Lake Blaine Rd
- 1295 Foothill Rd
- 4764 Foothill Rd
- 1420 Lake Blaine Rd
- 1320 Foothill Rd
- 1330 Foothill Rd
- 1397 Foothill Rd
- Nhn Mountain Gateway Dr
- 1406 Foothill Rd
- 225 Grizzly Gulch Trail
- 1417 Lake Blaine Rd
- 1417 Lake Blaine Rd
