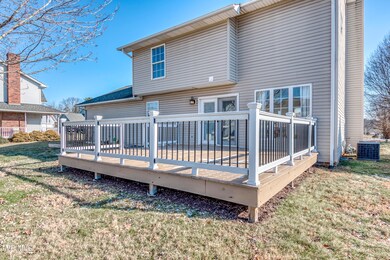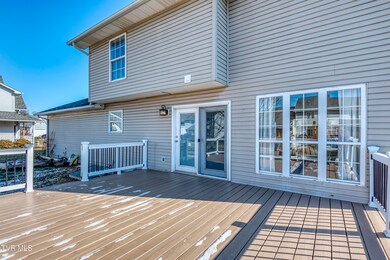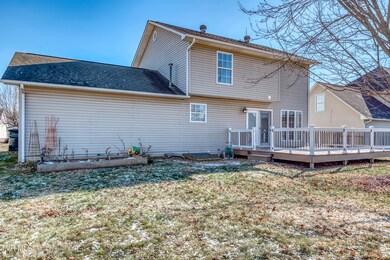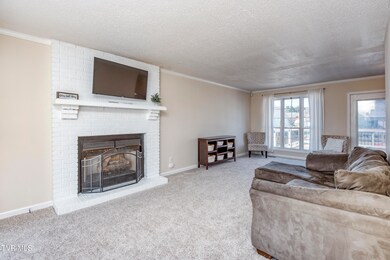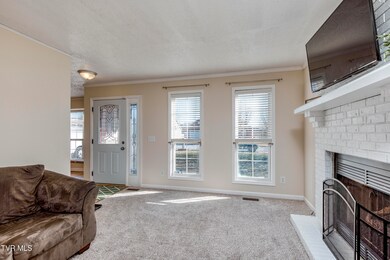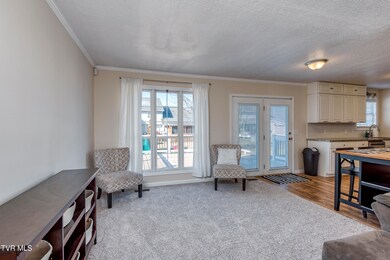
176 Brandon Ln Bristol, VA 24201
Highlights
- Deck
- Granite Countertops
- Double Pane Windows
- Traditional Architecture
- No HOA
- Tile Flooring
About This Home
As of February 2025Sold Before Print - Entered For Comp Purposes. This 3 bedroom, 2 1/2 bath home offers granite countertops, stainless steel appliances, new carpet, & fresh paint throughout, & new tile in the bathrooms. Sitting on a cul-de-sac street, this home has a flat yard, large deck, & swingset.
Last Agent to Sell the Property
Matt Smith Realty License #359650 Listed on: 02/13/2025
Home Details
Home Type
- Single Family
Est. Annual Taxes
- $1,799
Year Built
- Built in 1994
Lot Details
- 0.26 Acre Lot
- Level Lot
- Property is in good condition
- Property is zoned R-2
Parking
- 2 Car Garage
- Driveway
Home Design
- Traditional Architecture
- Brick Exterior Construction
- Block Foundation
- Shingle Roof
- Vinyl Siding
Interior Spaces
- 1,550 Sq Ft Home
- 2-Story Property
- Gas Log Fireplace
- Double Pane Windows
- Washer and Electric Dryer Hookup
Kitchen
- Range
- Microwave
- Dishwasher
- Granite Countertops
Flooring
- Carpet
- Laminate
- Tile
Bedrooms and Bathrooms
- 3 Bedrooms
Basement
- Block Basement Construction
- Crawl Space
Outdoor Features
- Deck
Schools
- Van Pelt Elementary School
- Virginia Middle School
- Virginia High School
Utilities
- Central Heating and Cooling System
- Heating System Uses Natural Gas
Community Details
- No Home Owners Association
- Chestnut Ridge Subdivision
- FHA/VA Approved Complex
Listing and Financial Details
- Assessor Parcel Number 346-10-6
Ownership History
Purchase Details
Home Financials for this Owner
Home Financials are based on the most recent Mortgage that was taken out on this home.Purchase Details
Home Financials for this Owner
Home Financials are based on the most recent Mortgage that was taken out on this home.Similar Homes in Bristol, VA
Home Values in the Area
Average Home Value in this Area
Purchase History
| Date | Type | Sale Price | Title Company |
|---|---|---|---|
| Deed | $305,000 | Fidelity National Title | |
| Warranty Deed | $136,800 | -- | |
| Warranty Deed | $136,800 | -- |
Mortgage History
| Date | Status | Loan Amount | Loan Type |
|---|---|---|---|
| Open | $183,150 | FHA | |
| Previous Owner | $80,000 | Land Contract Argmt. Of Sale | |
| Previous Owner | $14,000 | Credit Line Revolving |
Property History
| Date | Event | Price | Change | Sq Ft Price |
|---|---|---|---|---|
| 02/13/2025 02/13/25 | Sold | $305,000 | +2.0% | $197 / Sq Ft |
| 02/13/2025 02/13/25 | Pending | -- | -- | -- |
| 02/13/2025 02/13/25 | For Sale | $299,000 | -- | $193 / Sq Ft |
Tax History Compared to Growth
Tax History
| Year | Tax Paid | Tax Assessment Tax Assessment Total Assessment is a certain percentage of the fair market value that is determined by local assessors to be the total taxable value of land and additions on the property. | Land | Improvement |
|---|---|---|---|---|
| 2024 | $1,799 | $160,600 | $22,500 | $138,100 |
| 2023 | $1,879 | $160,600 | $22,500 | $138,100 |
| 2022 | $1,799 | $160,600 | $22,500 | $138,100 |
| 2021 | $1,799 | $160,600 | $22,500 | $138,100 |
| 2020 | $1,677 | $143,300 | $22,500 | $120,800 |
| 2019 | $1,677 | $143,300 | $22,500 | $120,800 |
| 2018 | $838 | $143,300 | $22,500 | $120,800 |
| 2016 | -- | $129,000 | $0 | $0 |
| 2014 | -- | $0 | $0 | $0 |
Agents Affiliated with this Home
-
Anthony Farnum

Seller's Agent in 2025
Anthony Farnum
Matt Smith Realty
(423) 383-3664
78 Total Sales
-
Matt Smith

Buyer's Agent in 2025
Matt Smith
Matt Smith Realty
(276) 274-5264
285 Total Sales
-
Jenny Woods
J
Buyer Co-Listing Agent in 2025
Jenny Woods
Matt Smith Realty
(276) 356-1100
17 Total Sales
Map
Source: Tennessee/Virginia Regional MLS
MLS Number: 9976050
APN: 346-10-6
- 103 Northwinds Dr
- 113 Silver Drop Ln
- 165 April Ln
- 247 Iris Ln
- 103 Timberbrook Dr
- 181 Milburn Dr
- 173 Monarch Dr
- 1549 Kings Mill Pike
- 542 Mosswood Ln
- 761 Meadowcrest Dr
- 515 Meadowcrest Dr
- 149 Canterbury Ln
- 512 Old Airport Rd
- 324 Bellehaven Dr
- 105 Dewey Ct
- 255 Holly Mountain Ln
- Tbd Kings Mill Pike
- 475 Shakesville Rd
- 182 Oakcrest Cir Unit 2
- 403 Lynnwood Dr

