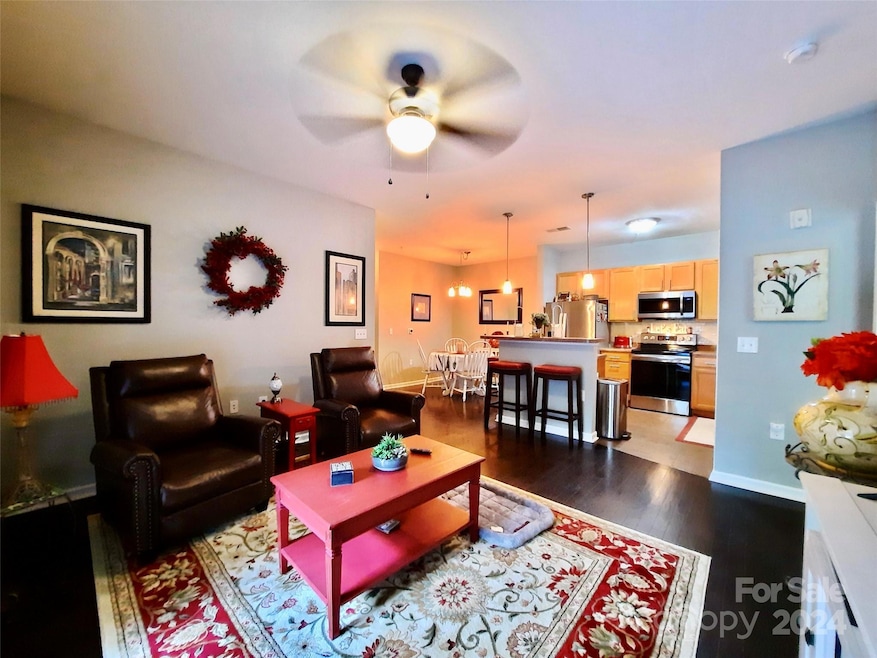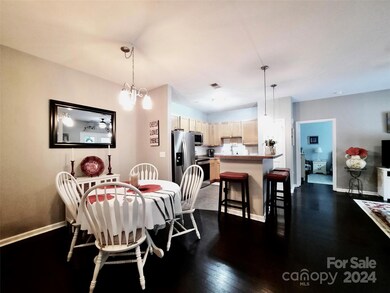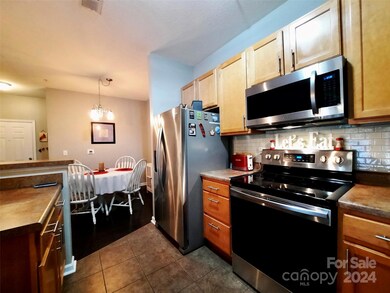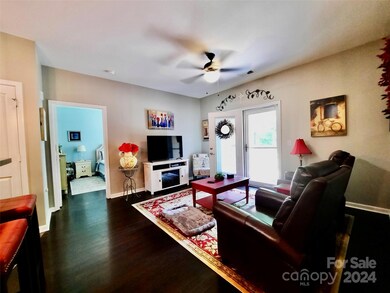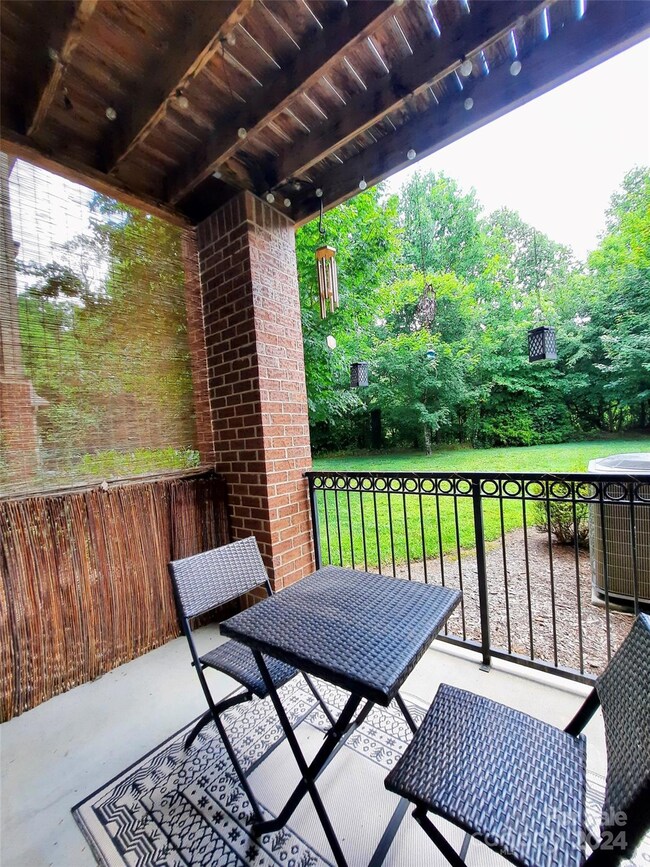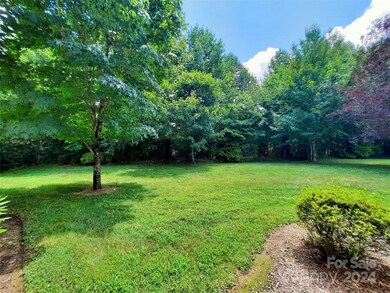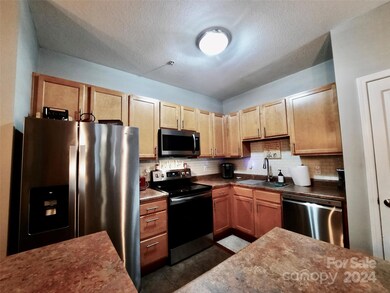
176 Brickton Village Cir Unit 106 Fletcher, NC 28732
Highlights
- Open Floorplan
- Transitional Architecture
- Lawn
- Rugby Middle School Rated A-
- Wood Flooring
- Tennis Courts
About This Home
As of August 2024WOW! is what you will say when you enter this lovely 1st floor handicapped/wheelchair accessible rear unit with lovely wooded view. Move-in condition home, open floor plan, wood and tile floor throughout, stainless steel appliances along w/washer & dryer less than 4 years old. Kitchen with tons of storage, tile backsplash and counter bar looking out to living room and back patio. Serene master bedroom suite looks out onto the woods and has updated master bath, walk-in shower, large walk-in closet. Large guest bedroom and updated bath just put the icing on the cake. Fletcher is close to shopping, library, 15 minutes to airport, and minutes to award winning Fletcher Park with walking trails, pickleball courts, and access to French Broad River. Community has dog park and grilling area. You will want to move quickly and see this wonderful home that belongs on HGTV!
Last Agent to Sell the Property
Home Selling Service, LLC Brokerage Email: dolly.moore911@gmail.com License #238798
Property Details
Home Type
- Condominium
Est. Annual Taxes
- $1,034
Year Built
- Built in 2009
HOA Fees
- $182 Monthly HOA Fees
Home Design
- Transitional Architecture
- Slab Foundation
Interior Spaces
- 1,050 Sq Ft Home
- 1-Story Property
- Open Floorplan
Kitchen
- Breakfast Bar
- Electric Range
- Microwave
- Dishwasher
Flooring
- Wood
- Tile
Bedrooms and Bathrooms
- 2 Main Level Bedrooms
- Split Bedroom Floorplan
- Walk-In Closet
- 2 Full Bathrooms
Parking
- Handicap Parking
- Parking Lot
Accessible Home Design
- Doors are 32 inches wide or more
- No Interior Steps
- Raised Toilet
Schools
- Fletcher Elementary School
- Apple Valley Middle School
- North Henderson High School
Utilities
- Central Air
- Heat Pump System
- Underground Utilities
- Electric Water Heater
- Cable TV Available
Additional Features
- Covered patio or porch
- Lawn
Listing and Financial Details
- Assessor Parcel Number 1012170
Community Details
Overview
- Baldwin Management Association, Phone Number (828) 684-3400
- Brickton Village Subdivision
- Mandatory home owners association
Amenities
- Picnic Area
Recreation
- Tennis Courts
- Dog Park
- Trails
Ownership History
Purchase Details
Home Financials for this Owner
Home Financials are based on the most recent Mortgage that was taken out on this home.Purchase Details
Home Financials for this Owner
Home Financials are based on the most recent Mortgage that was taken out on this home.Purchase Details
Home Financials for this Owner
Home Financials are based on the most recent Mortgage that was taken out on this home.Purchase Details
Purchase Details
Map
Similar Homes in Fletcher, NC
Home Values in the Area
Average Home Value in this Area
Purchase History
| Date | Type | Sale Price | Title Company |
|---|---|---|---|
| Warranty Deed | $260,000 | None Listed On Document | |
| Warranty Deed | $172,000 | None Available | |
| Warranty Deed | $146,000 | -- | |
| Deed | $139,000 | -- | |
| Deed | $139,000 | -- | |
| Deed | -- | -- |
Mortgage History
| Date | Status | Loan Amount | Loan Type |
|---|---|---|---|
| Previous Owner | $87,000 | New Conventional | |
| Previous Owner | $131,400 | New Conventional |
Property History
| Date | Event | Price | Change | Sq Ft Price |
|---|---|---|---|---|
| 08/12/2024 08/12/24 | Sold | $260,000 | -3.6% | $248 / Sq Ft |
| 07/08/2024 07/08/24 | For Sale | $269,775 | +56.8% | $257 / Sq Ft |
| 09/24/2020 09/24/20 | Sold | $172,000 | +1.2% | $182 / Sq Ft |
| 08/21/2020 08/21/20 | Pending | -- | -- | -- |
| 08/20/2020 08/20/20 | For Sale | $170,000 | +16.4% | $180 / Sq Ft |
| 08/31/2018 08/31/18 | Sold | $146,000 | -2.7% | $139 / Sq Ft |
| 07/31/2018 07/31/18 | Pending | -- | -- | -- |
| 07/19/2018 07/19/18 | Price Changed | $149,999 | -3.2% | $143 / Sq Ft |
| 07/01/2018 07/01/18 | Price Changed | $155,000 | -1.3% | $148 / Sq Ft |
| 06/12/2018 06/12/18 | Price Changed | $157,000 | -1.8% | $150 / Sq Ft |
| 05/14/2018 05/14/18 | For Sale | $159,900 | -- | $152 / Sq Ft |
Tax History
| Year | Tax Paid | Tax Assessment Tax Assessment Total Assessment is a certain percentage of the fair market value that is determined by local assessors to be the total taxable value of land and additions on the property. | Land | Improvement |
|---|---|---|---|---|
| 2024 | $1,034 | $240,000 | $0 | $240,000 |
| 2023 | $1,034 | $240,000 | $0 | $240,000 |
| 2022 | $827 | $147,500 | $0 | $147,500 |
| 2021 | $827 | $147,500 | $0 | $147,500 |
| 2020 | $827 | $147,500 | $0 | $0 |
| 2019 | $827 | $147,500 | $0 | $0 |
| 2018 | $562 | $99,400 | $0 | $0 |
| 2017 | $562 | $99,400 | $0 | $0 |
| 2016 | $562 | $99,400 | $0 | $0 |
| 2015 | -- | $99,400 | $0 | $0 |
| 2014 | -- | $14,810,850 | $0 | $0 |
Source: Canopy MLS (Canopy Realtor® Association)
MLS Number: 4158938
APN: 1012170
- 202 Brickton Village Cir Unit 303
- 202 Brickton Village Cir Unit 305
- 91 Brickton Village Cir Unit 206
- 291 Brickton Village Cir Unit 106
- 66 Cardwell Ln
- 560 Cardwell Ln
- 138 Foxden Dr Unit 102
- 123 Foxden Dr Unit 202
- 93 Foxden Dr Unit 101
- 51 Fletcher View Dr
- 124 Foxden Dr Unit 303
- 20 Foxden Dr Unit 301
- 64 Foxden Dr Unit 201
- 280 Fletcher View Dr
- 79 Pattys Chapel Rd
- 107 Fox Creek Dr
- 32 White Fox Dr
- 9999 Asheville Hwy
- 353 Olivet Ln
- 84 Bloomingdale Dr
