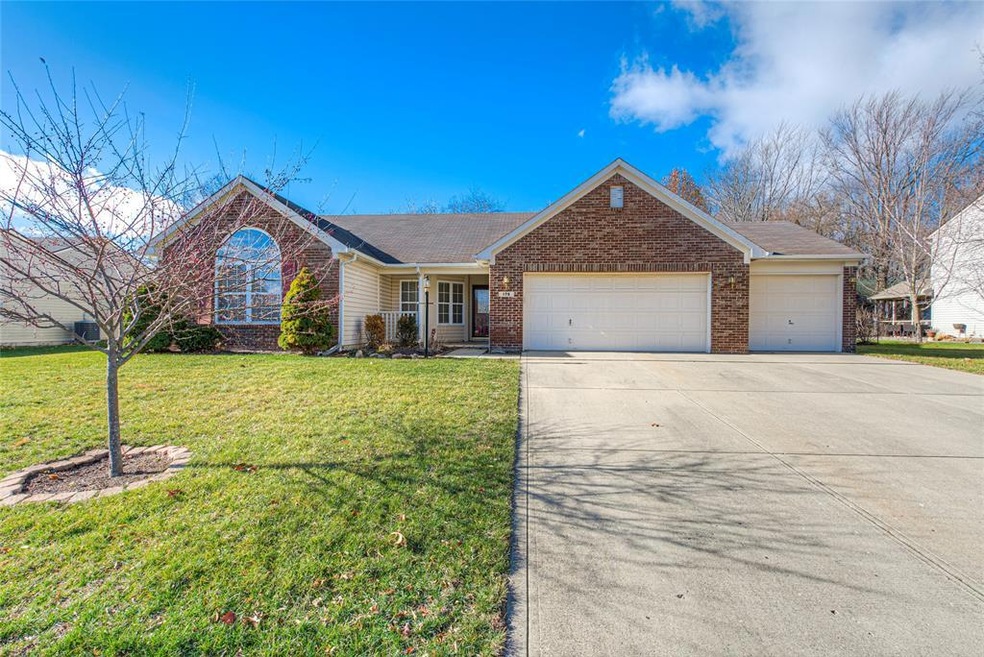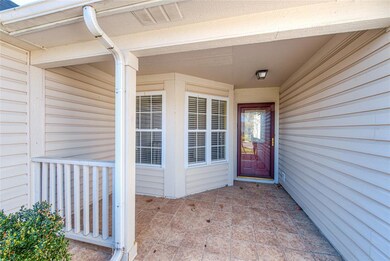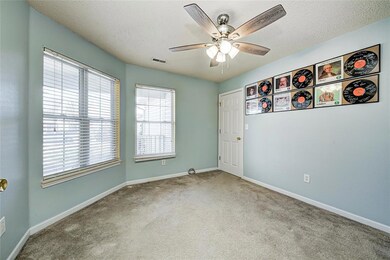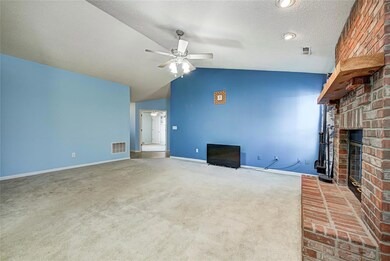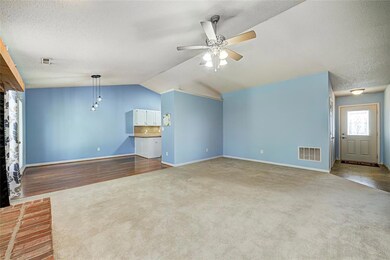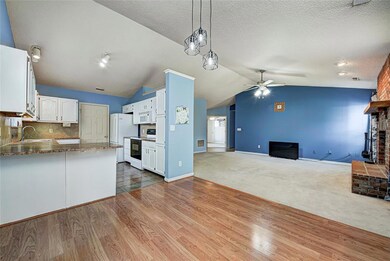
176 Brooks Way Pittsboro, IN 46167
Highlights
- Cathedral Ceiling
- Ranch Style House
- Covered patio or porch
- Pittsboro Elementary School Rated A-
- L-Shaped Dining Room
- 3 Car Attached Garage
About This Home
As of February 2023Located in popular Pittsboro, this 3 bed/2 bath ranch home is well-maintained and packed with features! Starting on the exterior, you'll find a spacious 3 car garage, a large tiled front porch, and a large backyard with a roomy patio area. Step inside and find an open floor plan with a large flex room by the front door moving into the living room with vaulted ceilings and wood burning fireplace. Spacious kitchen with a breakfast bar. Large master suite with a walk in closet and full bathroom. The third bedroom/office has a walk in closet. Open hallways throughout. Located close to local shopping, dining, and easy highway access!
Last Agent to Sell the Property
White Stag Realty, LLC License #RB21000236 Listed on: 12/01/2022
Last Buyer's Agent
Dawn Moore
F.C. Tucker Company

Home Details
Home Type
- Single Family
Est. Annual Taxes
- $1,746
Year Built
- Built in 2002
Lot Details
- 10,454 Sq Ft Lot
- Rural Setting
- Landscaped with Trees
HOA Fees
- $18 Monthly HOA Fees
Parking
- 3 Car Attached Garage
Home Design
- Ranch Style House
- Slab Foundation
- Vinyl Construction Material
Interior Spaces
- 1,644 Sq Ft Home
- Woodwork
- Cathedral Ceiling
- Paddle Fans
- Window Screens
- Entrance Foyer
- Great Room with Fireplace
- L-Shaped Dining Room
- Fire and Smoke Detector
Kitchen
- Breakfast Bar
- Electric Oven
- Microwave
- Dishwasher
- Disposal
Flooring
- Carpet
- Laminate
- Vinyl
Bedrooms and Bathrooms
- 3 Bedrooms
- Walk-In Closet
- 2 Full Bathrooms
- Dual Vanity Sinks in Primary Bathroom
Laundry
- Laundry closet
- Dryer
- Washer
Outdoor Features
- Covered patio or porch
Utilities
- Heat Pump System
- Electric Water Heater
Community Details
- Association fees include home owners
- Association Phone (317) 541-0000
- Brixton Place Subdivision
- Property managed by Brixton HOA
Listing and Financial Details
- Tax Lot 7
- Assessor Parcel Number 320705106008000019
Ownership History
Purchase Details
Home Financials for this Owner
Home Financials are based on the most recent Mortgage that was taken out on this home.Purchase Details
Purchase Details
Home Financials for this Owner
Home Financials are based on the most recent Mortgage that was taken out on this home.Purchase Details
Similar Homes in Pittsboro, IN
Home Values in the Area
Average Home Value in this Area
Purchase History
| Date | Type | Sale Price | Title Company |
|---|---|---|---|
| Warranty Deed | $262,500 | -- | |
| Quit Claim Deed | -- | None Listed On Document | |
| Deed | $167,200 | Abstract & Title Guaranty Co I | |
| Warranty Deed | -- | Chicago Title Ins Co |
Mortgage History
| Date | Status | Loan Amount | Loan Type |
|---|---|---|---|
| Open | $266,666 | New Conventional | |
| Previous Owner | $67,200 | New Conventional | |
| Previous Owner | $60,000 | Credit Line Revolving |
Property History
| Date | Event | Price | Change | Sq Ft Price |
|---|---|---|---|---|
| 02/10/2023 02/10/23 | Sold | $262,500 | -0.9% | $160 / Sq Ft |
| 01/09/2023 01/09/23 | Pending | -- | -- | -- |
| 12/14/2022 12/14/22 | For Sale | $264,900 | 0.0% | $161 / Sq Ft |
| 12/03/2022 12/03/22 | Pending | -- | -- | -- |
| 12/01/2022 12/01/22 | For Sale | $264,900 | +58.4% | $161 / Sq Ft |
| 02/26/2019 02/26/19 | Sold | $167,200 | -0.2% | $102 / Sq Ft |
| 01/19/2019 01/19/19 | Pending | -- | -- | -- |
| 01/17/2019 01/17/19 | For Sale | $167,500 | -- | $102 / Sq Ft |
Tax History Compared to Growth
Tax History
| Year | Tax Paid | Tax Assessment Tax Assessment Total Assessment is a certain percentage of the fair market value that is determined by local assessors to be the total taxable value of land and additions on the property. | Land | Improvement |
|---|---|---|---|---|
| 2024 | $2,822 | $282,200 | $47,200 | $235,000 |
| 2023 | $2,313 | $231,300 | $42,800 | $188,500 |
| 2022 | $2,224 | $222,400 | $40,800 | $181,600 |
| 2021 | $1,815 | $189,900 | $37,100 | $152,800 |
| 2020 | $1,746 | $177,700 | $37,100 | $140,600 |
| 2019 | $1,707 | $170,900 | $35,300 | $135,600 |
| 2018 | $1,251 | $158,500 | $28,700 | $129,800 |
| 2017 | $1,227 | $150,600 | $27,400 | $123,200 |
| 2016 | $1,203 | $147,200 | $27,400 | $119,800 |
| 2014 | $1,156 | $134,600 | $25,300 | $109,300 |
Agents Affiliated with this Home
-

Seller's Agent in 2023
Sarah Schaefer
White Stag Realty, LLC
(317) 833-4397
1 in this area
99 Total Sales
-
D
Buyer's Agent in 2023
Dawn Moore
F.C. Tucker Company
-

Seller's Agent in 2019
Timothy Hardin
Hardin Realty Group
(317) 709-9439
1 in this area
19 Total Sales
-
B
Buyer's Agent in 2019
Benjamin Thomas
Keller Williams Indy Metro W
Map
Source: MIBOR Broker Listing Cooperative®
MLS Number: 21895333
APN: 32-07-05-106-008.000-019
- 187 Broadmoor Bend
- 438 Weaver Ln
- 425 Weaver Ln
- 681 Albermarle Dr
- 684 Albermarle Dr
- 430 Louisiana Dr
- 218 Ambassador Dr
- 444 Karen Dr
- 250 Ambassador Dr
- 268 Commodore Dr
- 81 Brookland Ln
- 500 Karen Dr
- 279 Commodore Dr
- 567 Hidden Hills Dr
- Exclusives 3630 Plan at Hidden Hills - Exclusives Series
- Exclusives 3360 Plan at Hidden Hills - Exclusives Series
- Exclusives 3074 Plan at Hidden Hills - Exclusives Series
- Exclusives 2467 Plan at Hidden Hills - Exclusives Series
- Exclusives 2120 Plan at Hidden Hills - Exclusives Series
- Exclusives 2542 Plan at Hidden Hills - Exclusives Series
