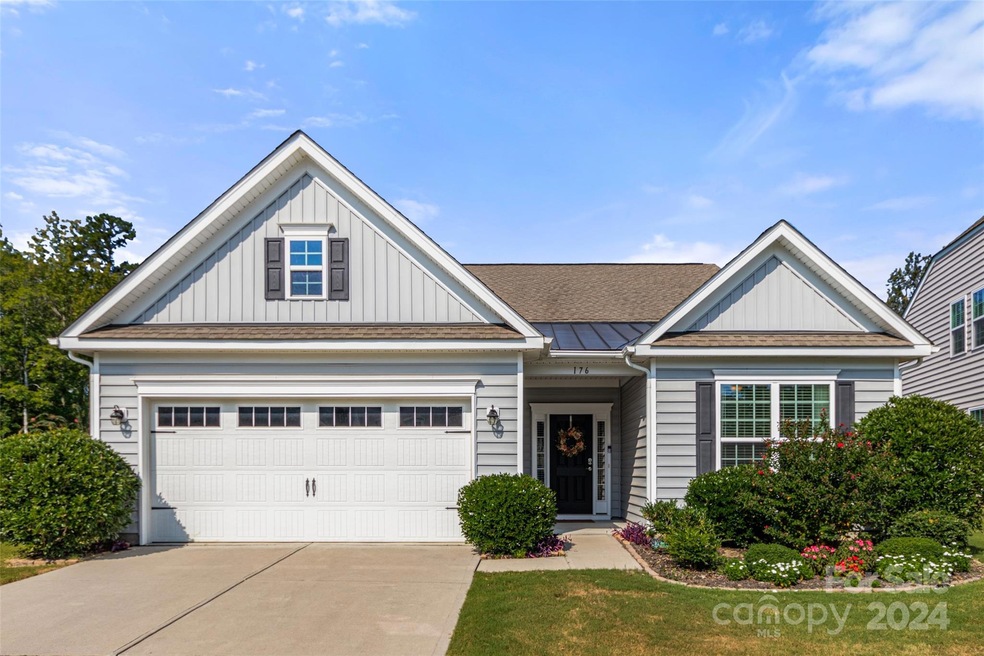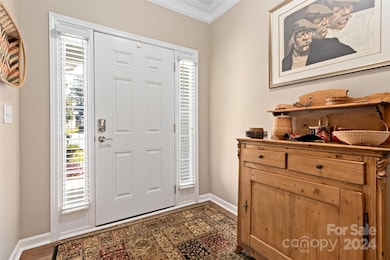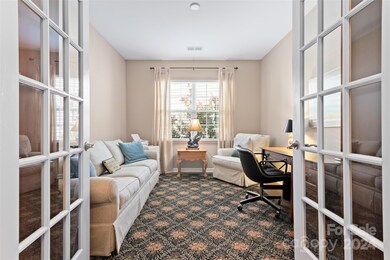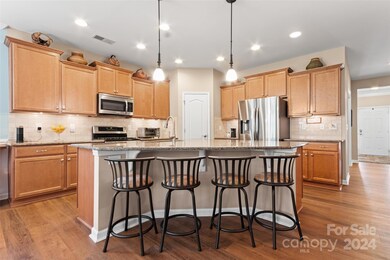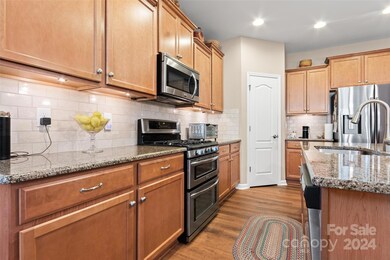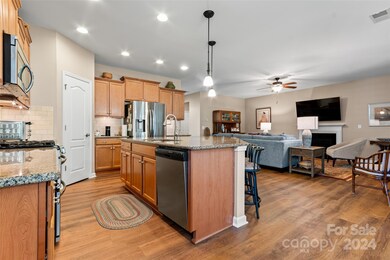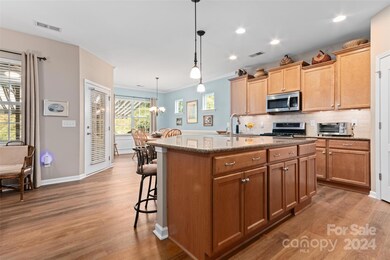
176 Carmen Way Lancaster, SC 29720
Highlights
- Fitness Center
- Clubhouse
- Wooded Lot
- Van Wyck Elementary School Rated A-
- Private Lot
- Screened Porch
About This Home
As of November 2024Welcome home to this cozy ranch home on a cul-de-sac lot in amenity-filled Walnut Creek! This homesite conveniently backs up to the Carolina Thread trail- the perfect way to enjoy the fresh Carolina air! LVP flooring flows through the main living areas & office, with the comfort of carpet in the bedrooms! Enjoy cooking meals or entertaining in the polished kitchen w/ SS appliances, a double gas oven, granite counters, a corner pantry, & recessed lighting! Eat meals at the bar or in the dining area that overlooks the private backyard! Relax in the comfort of the screened porch or soak up the sun from the rear patio under the electric awning! Enjoy the gas-log fireplace in the great room during the chilly winter months. The office w/ French doors offers a great space to work from home, or to use as a den! Community amenities include an outdoor pool, playground, fitness center, walking trails, & more! Great proximity to shopping, restaurants, & medical centers w/the bonus of low SC taxes!
Last Agent to Sell the Property
RE/MAX Executive Brokerage Email: paulasargent2012@gmail.com License #207088 Listed on: 08/30/2024

Home Details
Home Type
- Single Family
Est. Annual Taxes
- $2,178
Year Built
- Built in 2014
Lot Details
- Cul-De-Sac
- Private Lot
- Irrigation
- Wooded Lot
- Property is zoned PDD
HOA Fees
- $60 Monthly HOA Fees
Parking
- 2 Car Attached Garage
- Driveway
Home Design
- Slab Foundation
- Vinyl Siding
Interior Spaces
- 1,921 Sq Ft Home
- 1-Story Property
- Ceiling Fan
- French Doors
- Great Room with Fireplace
- Screened Porch
Kitchen
- Breakfast Bar
- Double Oven
- Microwave
- Dishwasher
- Kitchen Island
- Disposal
Flooring
- Tile
- Vinyl
Bedrooms and Bathrooms
- 2 Main Level Bedrooms
- Walk-In Closet
- 2 Full Bathrooms
Laundry
- Dryer
- Washer
Outdoor Features
- Patio
Schools
- Van Wyck Elementary School
- Indian Land Middle School
- Indian Land High School
Utilities
- Central Heating and Cooling System
- Heating System Uses Natural Gas
Listing and Financial Details
- Assessor Parcel Number 0015F-0F-013.00
Community Details
Overview
- Hawthorne Association, Phone Number (704) 377-0114
- Walnut Creek Subdivision
- Mandatory home owners association
Amenities
- Clubhouse
Recreation
- Tennis Courts
- Community Playground
- Fitness Center
- Trails
Ownership History
Purchase Details
Home Financials for this Owner
Home Financials are based on the most recent Mortgage that was taken out on this home.Purchase Details
Home Financials for this Owner
Home Financials are based on the most recent Mortgage that was taken out on this home.Purchase Details
Similar Homes in Lancaster, SC
Home Values in the Area
Average Home Value in this Area
Purchase History
| Date | Type | Sale Price | Title Company |
|---|---|---|---|
| Deed | $435,000 | None Listed On Document | |
| Deed | $435,000 | None Listed On Document | |
| Deed | $2,441 | South Carolina Title | |
| Limited Warranty Deed | $232,292 | -- |
Mortgage History
| Date | Status | Loan Amount | Loan Type |
|---|---|---|---|
| Open | $235,000 | New Conventional | |
| Closed | $235,000 | New Conventional | |
| Previous Owner | $227,156 | FHA | |
| Previous Owner | $50,000 | Future Advance Clause Open End Mortgage | |
| Previous Owner | $53,000 | VA |
Property History
| Date | Event | Price | Change | Sq Ft Price |
|---|---|---|---|---|
| 11/14/2024 11/14/24 | Sold | $435,000 | 0.0% | $226 / Sq Ft |
| 08/30/2024 08/30/24 | For Sale | $435,000 | -- | $226 / Sq Ft |
Tax History Compared to Growth
Tax History
| Year | Tax Paid | Tax Assessment Tax Assessment Total Assessment is a certain percentage of the fair market value that is determined by local assessors to be the total taxable value of land and additions on the property. | Land | Improvement |
|---|---|---|---|---|
| 2024 | $2,178 | $9,764 | $1,600 | $8,164 |
| 2023 | $2,137 | $9,764 | $1,600 | $8,164 |
| 2022 | $2,117 | $9,764 | $1,600 | $8,164 |
| 2021 | $2,110 | $9,764 | $1,600 | $8,164 |
| 2020 | $2,018 | $9,024 | $1,600 | $7,424 |
| 2019 | $3,050 | $9,024 | $1,600 | $7,424 |
| 2018 | $2,935 | $9,024 | $1,600 | $7,424 |
| 2017 | $1,991 | $0 | $0 | $0 |
| 2016 | $2,226 | $0 | $0 | $0 |
| 2015 | -- | $0 | $0 | $0 |
Agents Affiliated with this Home
-
Paula Sargent

Seller's Agent in 2024
Paula Sargent
RE/MAX Executives Charlotte, NC
(704) 650-3303
21 in this area
42 Total Sales
-
Heather Cobb

Buyer's Agent in 2024
Heather Cobb
COMPASS
(704) 840-6636
2 in this area
65 Total Sales
Map
Source: Canopy MLS (Canopy Realtor® Association)
MLS Number: 4177963
APN: 0015F-0F-013.00
- 163 Carmen Way
- 527 Livingston Dr
- 6563 Kinder Ln
- 7456 Hartsfield Dr
- 7416 Hartsfield Dr
- 6176 Russo Ct
- 1033 Crawford Dr
- 4243 Merrivale Dr
- 7112 Irongate Dr
- 3006 Cricket Ln
- 78162 Rillstone Dr
- 3251 Split Rail Ln
- 6008 Candlestick Ln
- 7150 Irongate Dr
- 7391 Twelve Mile Creek Rd
- 6022 Candlestick Ln
- 7200 Irongate Dr
- 4012 Brandywine Terrace
- 1766 Loggerhead Dr
- 2021 Pinyon Ln
