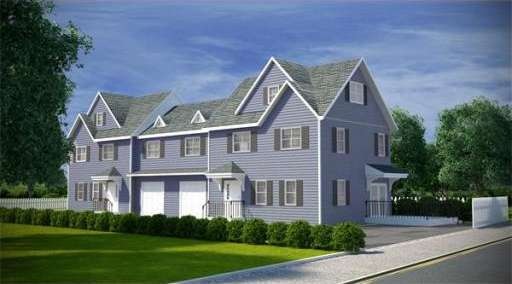
176 Charles St Unit 1 Waltham, MA 02453
Bank Square NeighborhoodAbout This Home
As of September 2020Luxury Sunsplashed New Construction! All the Space and Comfort You Need. Features first floor with an Open Concept layout, 9 Foot ceilings, Hardwood Floors throughout,Designer Kitchen with stainless steel appliances and Granite countertops and Island , Dining room, Huge Living room with Gas Fireplace, 2 Master Bedroom Suites with full bath Cathedral ceiling.Second Floor Laundry. Bonus 12x14 Study on second Floor with Closet, Huge Family Room with Boston's Skyline view. Full Basement , Private Deck , Direct Entry Oversized Garage and lots of Privacy Complete this exciting new Downtown Project. A Must See ! Still in time to choose colors Cabinets and Granite. Hurry.High Energy efficiency rated Home!Private yard extra parking!
Last Agent to Sell the Property
SouthernWolf Realty Services License #449513573 Listed on: 12/17/2013
Last Buyer's Agent
SouthernWolf Realty Services License #449513573 Listed on: 12/17/2013
Property Details
Home Type
Condominium
Est. Annual Taxes
$7,930
Year Built
2014
Lot Details
0
Listing Details
- Unit Level: 1
- Special Features: None
- Property Sub Type: Condos
- Year Built: 2014
Interior Features
- Has Basement: Yes
- Fireplaces: 1
- Primary Bathroom: Yes
- Number of Rooms: 8
- Amenities: Public Transportation, Shopping, Park, Medical Facility, Laundromat, Highway Access, Public School, University
- Electric: 200 Amps
- Energy: Insulated Windows
- Insulation: Full
- Bedroom 2: Second Floor, 15X13
- Bedroom 3: Second Floor, 14X15
- Kitchen: First Floor, 9X12
- Laundry Room: Second Floor
- Living Room: First Floor, 18X14
- Master Bedroom: Second Floor, 17X14
- Master Bedroom Description: Bathroom - Full, Ceiling - Cathedral, Closet - Walk-in, Flooring - Hardwood
- Dining Room: First Floor, 13X11
- Family Room: Third Floor, 30X12
Exterior Features
- Construction: Frame, Stone/Concrete
- Exterior: Vinyl
Garage/Parking
- Garage Spaces: 1
- Parking Spaces: 2
Utilities
- Heat Zones: 2
- Hot Water: Natural Gas
Condo/Co-op/Association
- Condominium Name: The Villas at Charles
- Association Fee Includes: Master Insurance
- Management: Owner Association
- No Units: 2
- Optional Fee Includes: Master Insurance
- Unit Building: 1
Ownership History
Purchase Details
Purchase Details
Home Financials for this Owner
Home Financials are based on the most recent Mortgage that was taken out on this home.Purchase Details
Home Financials for this Owner
Home Financials are based on the most recent Mortgage that was taken out on this home.Similar Homes in the area
Home Values in the Area
Average Home Value in this Area
Purchase History
| Date | Type | Sale Price | Title Company |
|---|---|---|---|
| Quit Claim Deed | -- | None Available | |
| Quit Claim Deed | -- | None Available | |
| Quit Claim Deed | -- | None Available | |
| Not Resolvable | $757,500 | None Available | |
| Deed | $606,900 | -- | |
| Deed | $606,900 | -- |
Mortgage History
| Date | Status | Loan Amount | Loan Type |
|---|---|---|---|
| Previous Owner | $400,000 | New Conventional | |
| Previous Owner | $485,520 | New Conventional |
Property History
| Date | Event | Price | Change | Sq Ft Price |
|---|---|---|---|---|
| 09/30/2020 09/30/20 | Sold | $757,500 | -4.1% | $201 / Sq Ft |
| 08/20/2020 08/20/20 | Pending | -- | -- | -- |
| 07/14/2020 07/14/20 | Price Changed | $789,900 | -1.3% | $209 / Sq Ft |
| 06/17/2020 06/17/20 | Price Changed | $799,900 | -2.4% | $212 / Sq Ft |
| 06/03/2020 06/03/20 | For Sale | $819,900 | +28.5% | $217 / Sq Ft |
| 04/10/2014 04/10/14 | Sold | $637,900 | 0.0% | $255 / Sq Ft |
| 01/20/2014 01/20/14 | Pending | -- | -- | -- |
| 12/21/2013 12/21/13 | Off Market | $637,900 | -- | -- |
| 12/17/2013 12/17/13 | For Sale | $614,900 | -- | $246 / Sq Ft |
Tax History Compared to Growth
Tax History
| Year | Tax Paid | Tax Assessment Tax Assessment Total Assessment is a certain percentage of the fair market value that is determined by local assessors to be the total taxable value of land and additions on the property. | Land | Improvement |
|---|---|---|---|---|
| 2025 | $7,930 | $807,500 | $0 | $807,500 |
| 2024 | $7,694 | $798,100 | $0 | $798,100 |
| 2023 | $7,687 | $744,900 | $0 | $744,900 |
| 2022 | $8,065 | $724,000 | $0 | $724,000 |
| 2021 | $8,276 | $731,100 | $0 | $731,100 |
| 2020 | $8,296 | $694,200 | $0 | $694,200 |
| 2019 | $7,482 | $591,000 | $0 | $591,000 |
| 2018 | $7,453 | $591,000 | $0 | $591,000 |
| 2017 | $7,423 | $591,000 | $0 | $591,000 |
| 2016 | $7,234 | $591,000 | $0 | $591,000 |
Agents Affiliated with this Home
-
Hans Brings

Seller's Agent in 2020
Hans Brings
Coldwell Banker Realty - Waltham
(617) 968-0022
43 in this area
485 Total Sales
-
Vincent Talarico

Seller's Agent in 2014
Vincent Talarico
SouthernWolf Realty Services
(781) 894-4000
8 Total Sales
Map
Source: MLS Property Information Network (MLS PIN)
MLS Number: 71616843
APN: WALT-000059-000030-000007-000001
- 167 Charles St
- 87 Harvard St
- 39 Floyd St Unit 2
- 120-126 Felton St
- 32 Harvard St Unit 2
- 15 Howard St
- 15 Bacon St Unit 2
- 85 Crescent St
- 55-57 Crescent St
- 948 Main St Unit 105
- 73 South St Unit 1
- 79-81 Vernon St
- 43-45 Wellington St Unit 2
- 7-11.5 Felton
- 41 Walnut St Unit 22
- 75 Columbus Ave
- 89 Columbus Ave
- 61 Boynton St
- 29 Cherry St Unit 2
- 12-14 Elson Rd
