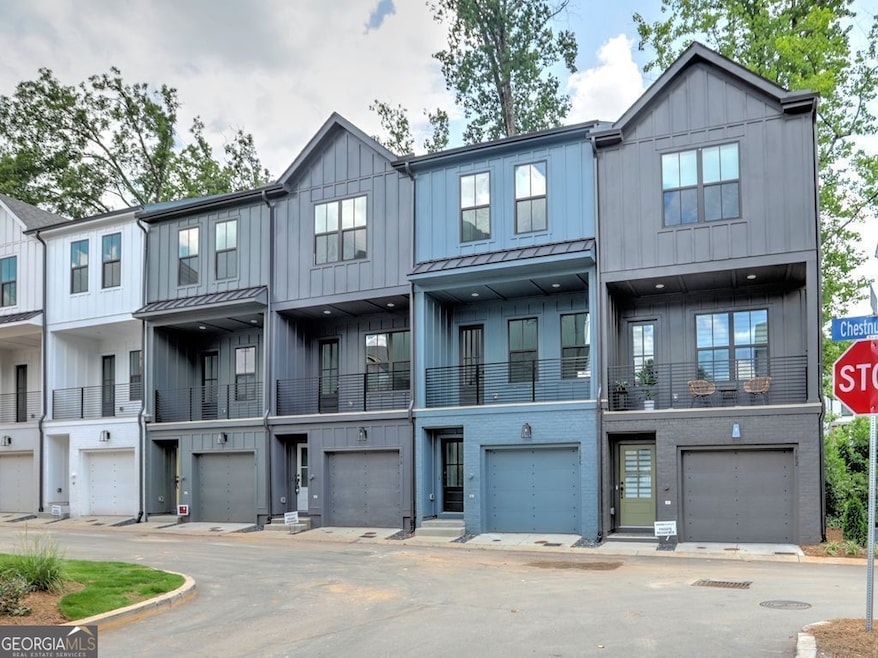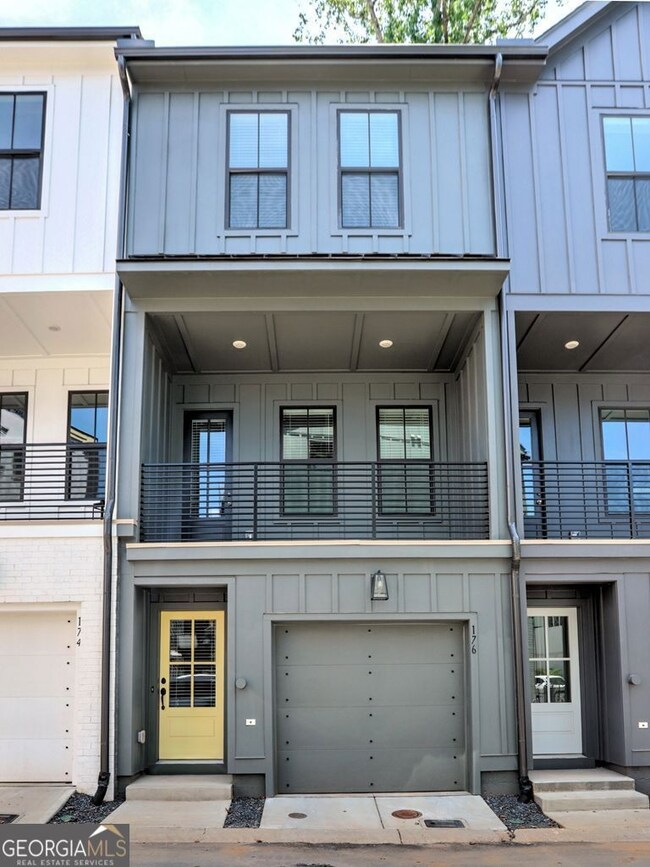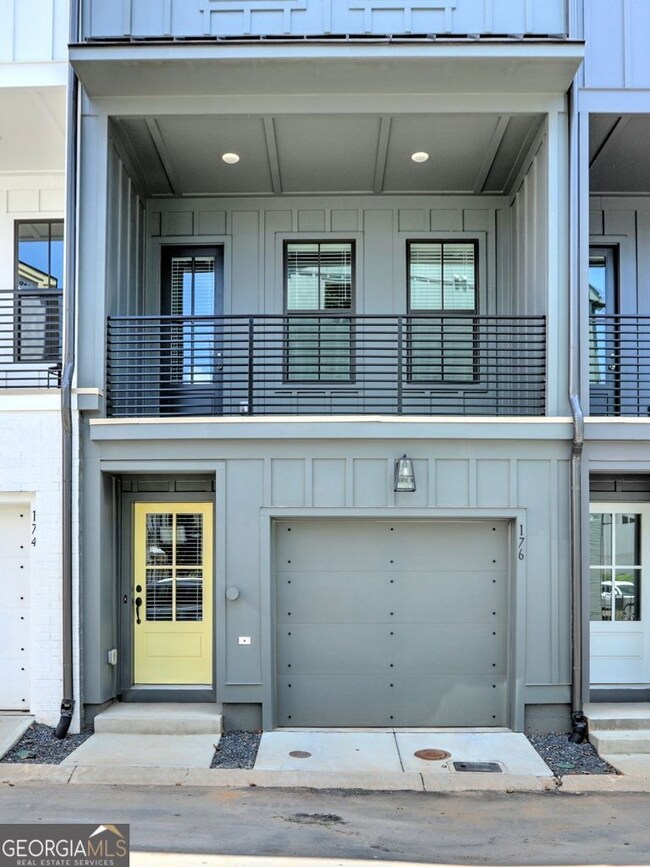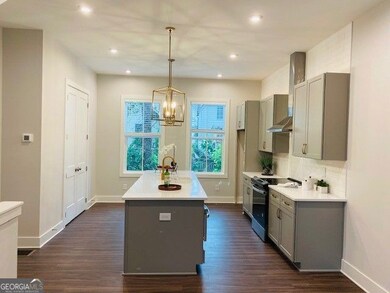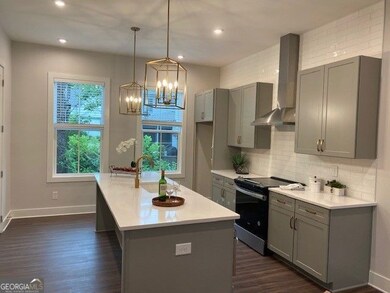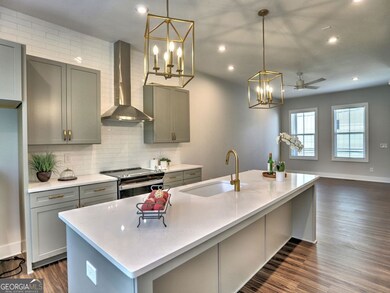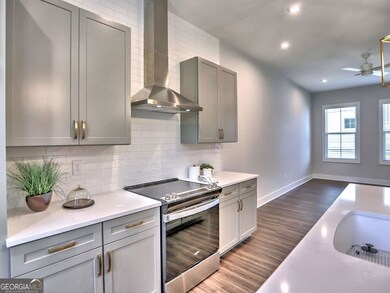176 Chestnut Cir Unit 54 Atlanta, GA 30342
Chastain Park NeighborhoodHighlights
- Craftsman Architecture
- Clubhouse
- Solid Surface Countertops
- Jackson Elementary School Rated A
- High Ceiling
- No HOA
About This Home
Discover elevated living in this freshly painted, move-in ready townhome offering rare private view of the quiet mews across the street - providing privacy and openness with no direct neighbors looking in. This two-bedroom, two-bath residence combines modern elegance with thoughtful design, featuring soaring ceilings, expansive windows, and premium LVP flooring throughout. The chef's kitchen is a showpiece, with an oversized island, gleaming quartz countertops (also in both bathrooms), stainless steel appliances including refrigerator and washer/dryer combo, and upscale soft-close cabinetry with designer hardware. Step onto your private covered balcony, enhanced with a metal roof for year-round enjoyment, and take in peaceful rear views of residential homes. The tandem garage easily fits two vehicles and includes two oversized storage bays over 30 feet long - perfect for gear, tools, or seasonal decor. Buckley residents enjoy access to an open-air clubhouse with a wet kitchen and outdoor fireplace, ideal for entertaining. Located on W. Wieuca Road just one block from Chastain Park, Buckley offers walkability to tennis, golf, trails, playgrounds, and the amphitheater, plus proximity to organic grocers, upscale boutiques, and chef-led eateries. I-285 is just a 10-minute drive away. 24 month lease or more preferred. This home is also for sale, see FMLS 7652564
Townhouse Details
Home Type
- Townhome
Est. Annual Taxes
- $8,540
Year Built
- Built in 2022
Lot Details
- 871 Sq Ft Lot
- Two or More Common Walls
Home Design
- Craftsman Architecture
- Composition Roof
- Concrete Siding
Interior Spaces
- 1,200 Sq Ft Home
- 3-Story Property
- Furnished or left unfurnished upon request
- High Ceiling
- Ceiling Fan
- Family Room
- Combination Dining and Living Room
- Vinyl Flooring
Kitchen
- Cooktop
- Microwave
- Dishwasher
- Stainless Steel Appliances
- Kitchen Island
- Solid Surface Countertops
- Disposal
Bedrooms and Bathrooms
- 2 Bedrooms
- 2 Full Bathrooms
- Double Vanity
Laundry
- Dryer
- Washer
Home Security
Parking
- 2 Car Garage
- Garage Door Opener
Outdoor Features
- Porch
Schools
- Jackson Elementary School
- Sutton Middle School
- North Atlanta High School
Utilities
- Forced Air Zoned Heating and Cooling System
- Electric Water Heater
- Cable TV Available
Community Details
Overview
- No Home Owners Association
- Association fees include maintenance exterior, ground maintenance
- Buckley Subdivision
Recreation
- Community Pool
- Park
Additional Features
- Clubhouse
- Fire and Smoke Detector
Map
Source: Georgia MLS
MLS Number: 10566834
APN: 17-0095-0003-226-8
- 183 Chestnut Cir
- 193 Chestnut Cir
- 200 Chestnut Cir
- 280 Chastain Park Dr NE
- 154 Chestnut Cir Unit 80
- 121 Chestnut Cir
- 3063 Chastain Park Ct NE
- 4106 Chastain Park Ct NE Unit 4106
- 4109 Chastain Park Ct NE
- 4100 Chastain Park Ct NE
- 251 Chastain Park Dr NE
- 4524 Mystic Dr NE
- 63 W Wieuca Rd NE Unit 5
- 157 Lake Forrest Ln NE
- 270 Dilbeck Place NE
- 4550 Jolyn Place NE
- 4584 Meadow Valley Dr NE
- 4620 Wieuca Rd NE Unit 25
- 4620 Wieuca Rd NE Unit 52
- 4620 Wieuca Rd NE Unit 26
- 192 Chestnut Cir
- 154 Chestnut Cir Unit 80
- 2060 Chastain Park Ct NE
- 261 Chastain Park Dr NE
- 118 Chestnut Cir
- 4600 Roswell Rd
- 4465 Dalston Dr NE
- 305 Dilbeck Cir NE Unit 30
- 305 Dilbeck Cir NE
- 4616 Roswell Rd
- 4615 Mystic Dr NE
- 4600 Roswell Rd Unit 121
- 4282 Roswell Rd NE Unit D2
- 4282 Roswell Rd Unit D2
- 240 Mystic Ridge Hill
- 4293 Rickenbacker Way NE
- 4217 Deming Cir
- 4761 Roswell Rd
- 4200 Roswell Rd NE Unit 4
- 4595 Dudley Ln NW
