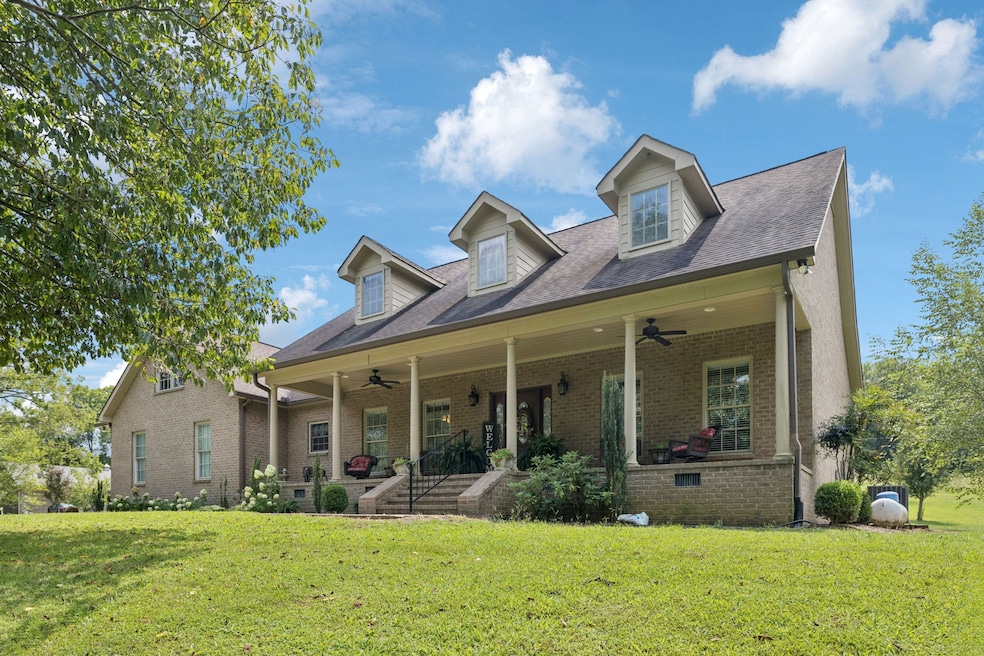
176 Corder Ln Shelbyville, TN 37160
Estimated payment $5,111/month
Highlights
- Contemporary Architecture
- Great Room
- Porch
- Wooded Lot
- No HOA
- In-Law or Guest Suite
About This Home
Welcome to your country paradise! Beautiful 18 acre property complete with a natural spring and a pond and 2,800+ sf gorgeous brick 3 bdrm, 2.5 bath home w/Bonus/Rec room on 2nd level, as well as walk-in attic storage or expansion area! This home built in 2014 has covered front & back porches (8x38 & 8x40) to watch the wildlife and enjoy the peaceful serenity, attached 2-car garage & detached 24x26 carport on concrete pad. There is also a detached building that houses a 600+ sf apartment/guest house, built in 2007, with covered front patio, kitchen (Stove & Refrigerator remain), full bath & combo living/dining/bedroom area attached to a 3-car garage/shop w/concrete pad, cabinets, electricity & water! You wind your way from the entrance with an open gate, up the wooded hillside to the property at the top of hill! The main home is mostly on one level with large Owner Suite, spacious open Kitchen/Dining/Eat-In & Living Room w/stacked rock propane fireplace and beautiful finished wood flooring! Kitchen has granite counters, walk-in pantry, counter bar and all Kitchen appliances remain (GE Stove, Dishwasher, Microwave & Refrigerator). An outbuilding with lean-to also remains. This home is a wonderful oasis with woods, acreage, pond, natural spring and privacy!
Listing Agent
Crye-Leike, Inc., REALTORS Brokerage Phone: 6154395947 License # 313806 Listed on: 08/20/2025

Home Details
Home Type
- Single Family
Est. Annual Taxes
- $2,814
Year Built
- Built in 2014
Lot Details
- 18 Acre Lot
- Wooded Lot
Parking
- 5 Car Garage
- 2 Open Parking Spaces
- 2 Carport Spaces
- Driveway
Home Design
- Contemporary Architecture
- Brick Exterior Construction
- Shingle Roof
Interior Spaces
- 3,521 Sq Ft Home
- Property has 2 Levels
- Ceiling Fan
- Self Contained Fireplace Unit Or Insert
- Gas Fireplace
- ENERGY STAR Qualified Windows
- Great Room
- Living Room with Fireplace
- Interior Storage Closet
- Crawl Space
Kitchen
- Microwave
- Dishwasher
- Disposal
Flooring
- Carpet
- Tile
Bedrooms and Bathrooms
- 3 Main Level Bedrooms
- Walk-In Closet
- In-Law or Guest Suite
Home Security
- Security Gate
- Fire and Smoke Detector
Outdoor Features
- Patio
- Outdoor Storage
- Porch
Schools
- Liberty Elementary
- Shelbyville Central High School
Utilities
- Air Filtration System
- Central Heating
- Septic Tank
- High Speed Internet
Community Details
- No Home Owners Association
Listing and Financial Details
- Assessor Parcel Number 118 00400 000
Map
Home Values in the Area
Average Home Value in this Area
Tax History
| Year | Tax Paid | Tax Assessment Tax Assessment Total Assessment is a certain percentage of the fair market value that is determined by local assessors to be the total taxable value of land and additions on the property. | Land | Improvement |
|---|---|---|---|---|
| 2024 | $2,814 | $121,025 | $15,525 | $105,500 |
| 2023 | $2,814 | $121,025 | $15,525 | $105,500 |
| 2022 | $2,814 | $121,025 | $15,525 | $105,500 |
| 2021 | $2,378 | $121,025 | $15,525 | $105,500 |
| 2020 | $2,105 | $121,025 | $15,525 | $105,500 |
| 2019 | $1,983 | $79,150 | $11,525 | $67,625 |
| 2018 | $1,983 | $77,475 | $11,525 | $65,950 |
| 2017 | $1,983 | $77,475 | $11,525 | $65,950 |
| 2014 | -- | $69,278 | $0 | $0 |
Property History
| Date | Event | Price | Change | Sq Ft Price |
|---|---|---|---|---|
| 08/20/2025 08/20/25 | For Sale | $895,000 | -- | $254 / Sq Ft |
Purchase History
| Date | Type | Sale Price | Title Company |
|---|---|---|---|
| Warranty Deed | $18,500 | -- | |
| Warranty Deed | $17,000 | -- | |
| Warranty Deed | $13,500 | -- | |
| Deed | -- | -- | |
| Deed | -- | -- |
Similar Homes in Shelbyville, TN
Source: Realtracs
MLS Number: 2976673
APN: 002118 00400
- 132 Old Lane Rd
- 0 Cavern Bunker Unit RTC2938931
- 668 Himesville Rd
- 130 Stephens Ln
- 0 Overlook Ln Unit RTC2889952
- 0 Overlook Ln Unit 1513245
- 0 Overlook Ln Unit 22919687
- 0 Overlook Ln Unit RTC2791359
- 248 Old Flat Creek Rd
- 0 New Center Church Rd
- 105 Himesville Rd
- 2336 Tennessee 82
- 0 Himesville Rd
- 636 New Center Church Rd
- 506 New Center Church Rd
- 501 New Center Church Rd
- 103 Ridgewood Dr
- 404 Tollgate Rd
- 1616 Highway 130 E
- 339 Riverbend Country Club Rd
- 301 Ligon Dr
- 301 Ligon Dr
- 1408 Birch St
- 238 Anthony Ln
- 807 Belmont Ave Unit E
- 609 Landers St
- 967 Horse Mountain Rd Unit 1F
- 967 Horse Mountain Rd
- 1003 W Lane St Unit A
- 105 Kingwood Ave
- 1404 N Main St
- 1601 Green Ln
- 1349 Old Shelbyville Hwy Unit 1349
- 681 Elbethel Rd
- 100 Blue Ridge Ave
- 608 Bragg Cir
- 1407 Bel Aire Dr
- 213 Cambridge Ct
- 1014 W Lincoln St
- 208 N Eddie St






