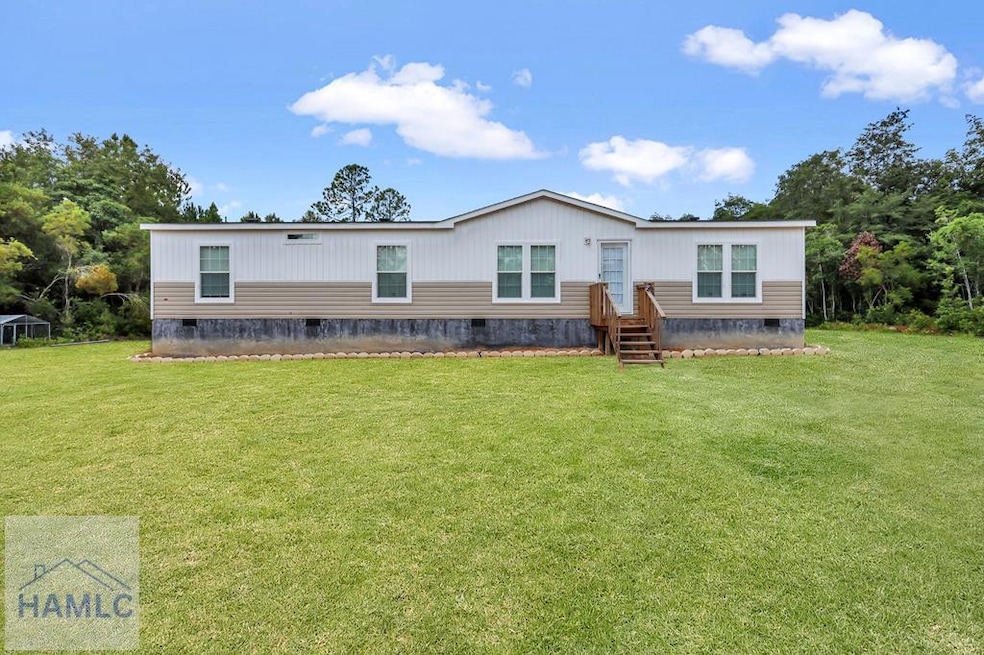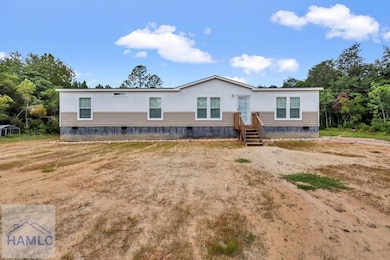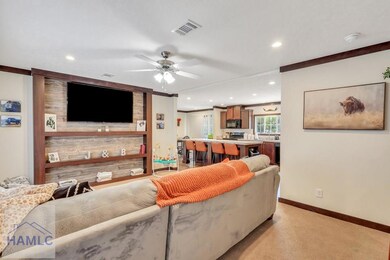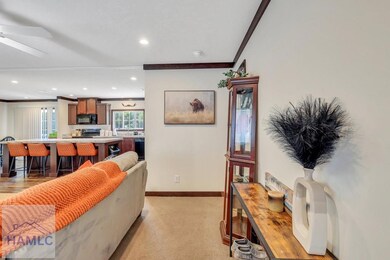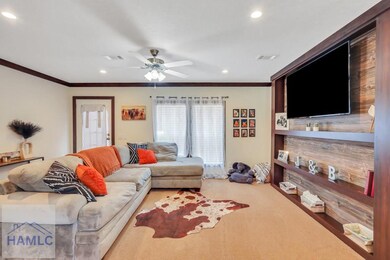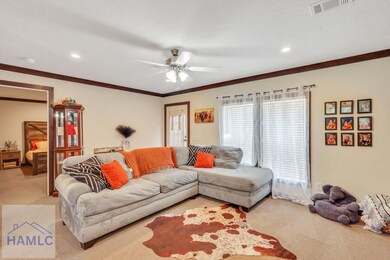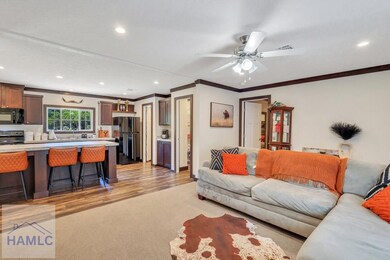Estimated payment $1,378/month
Highlights
- Freestanding Bathtub
- Cathedral Ceiling
- Walk-In Pantry
- Wooded Lot
- No HOA
- Double Pane Windows
About This Home
Price Improvement!! Your Perfect Country Escape Awaits! Discover peaceful living in this beautifully maintained, nearly-new manufactured home, perfectly nestled on 2.44 serene acres at the end of a quiet cul-de-sac. With almost 1,800 sq ft of thoughtfully designed living space, this home features a spacious split floor plan offering 4 bedrooms and 2 full baths—ideal for both privacy and comfort. Step into the heart of the home: an enormous kitchen island perfect for meal prep, casual dining, and gathering with family and friends. A large walk-in pantry ensures you'll never run out of storage for all your kitchen essentials. The dedicated laundry room adds convenience, while the luxurious primary suite offers the perfect retreat with a dual vanity, freestanding soaking tub, separate shower, and a generously sized walk-in closet. Located less than 30 miles from Fort Stewart, 38 miles from Brunswick, and 60 miles from Savannah—making commuting a breeze in every direction. Eligible for FHA & VA financing. Don't miss the chance to enjoy peaceful country living with modern comforts. Schedule your private tour today!
Listing Agent
Northgroup Real Estate Brokerage Phone: 9122262646 License #366044 Listed on: 07/08/2025

Property Details
Home Type
- Mobile/Manufactured
Year Built
- 2023
Lot Details
- 2.44 Acre Lot
- Wooded Lot
Parking
- Unpaved Parking
Home Design
- Pillar, Post or Pier Foundation
- Wood Frame Construction
- Shingle Roof
- Vinyl Siding
Interior Spaces
- 1,792 Sq Ft Home
- 1-Story Property
- Built-In Features
- Bookcases
- Shelving
- Crown Molding
- Sheet Rock Walls or Ceilings
- Cathedral Ceiling
- Ceiling Fan
- Recessed Lighting
- Double Pane Windows
- Combination Kitchen and Dining Room
- Fire and Smoke Detector
Kitchen
- Breakfast Bar
- Walk-In Pantry
- Electric Range
- Microwave
- Dishwasher
- Kitchen Island
Flooring
- Carpet
- Luxury Vinyl Tile
Bedrooms and Bathrooms
- 4 Bedrooms
- Split Bedroom Floorplan
- Walk-In Closet
- 2 Full Bathrooms
- Dual Vanity Sinks in Primary Bathroom
- Freestanding Bathtub
- Soaking Tub in Primary Bathroom
- Soaking Tub
- Separate Shower
Laundry
- Laundry Room
- Washer and Dryer Hookup
Eco-Friendly Details
- Energy-Efficient Insulation
Schools
- Jesup Elementary School
- Martha Puckett Middle School
- Wayne County High School
Utilities
- Central Heating and Cooling System
- Heat Pump System
- Private Company Owned Well
- Electric Water Heater
- Septic Tank
Community Details
- No Home Owners Association
Listing and Financial Details
- Assessor Parcel Number 1032719
Map
Home Values in the Area
Average Home Value in this Area
Property History
| Date | Event | Price | List to Sale | Price per Sq Ft |
|---|---|---|---|---|
| 09/19/2025 09/19/25 | Pending | -- | -- | -- |
| 08/18/2025 08/18/25 | Price Changed | $219,900 | -4.3% | $123 / Sq Ft |
| 07/08/2025 07/08/25 | For Sale | $229,900 | -- | $128 / Sq Ft |
Source: Hinesville Area Board of REALTORS®
MLS Number: 161193
- 0 Us Highway 301
- 0N E Rd
- 301 Broadhurst Rd
- 0 Rogers Break Unit 1656131
- 2903 S Us Hwy 301
- 49 Pine Forest Dr
- 12 Par Dr
- 22 Birdie Dr
- 7256 Manningtown Rd
- 353 Chase Dr
- 13 N Eagle Dr
- 156 Hannah Dr
- 0 U S 301
- 1820 S Palm St
- 1816 S Palm St
- 1812 S Palm St
- 0 Longford Rd Unit 160906
- 0 Longford Rd Unit 1654654
- 0 Longford Rd Unit 10543570
- 1554 Flowers Break Rd
