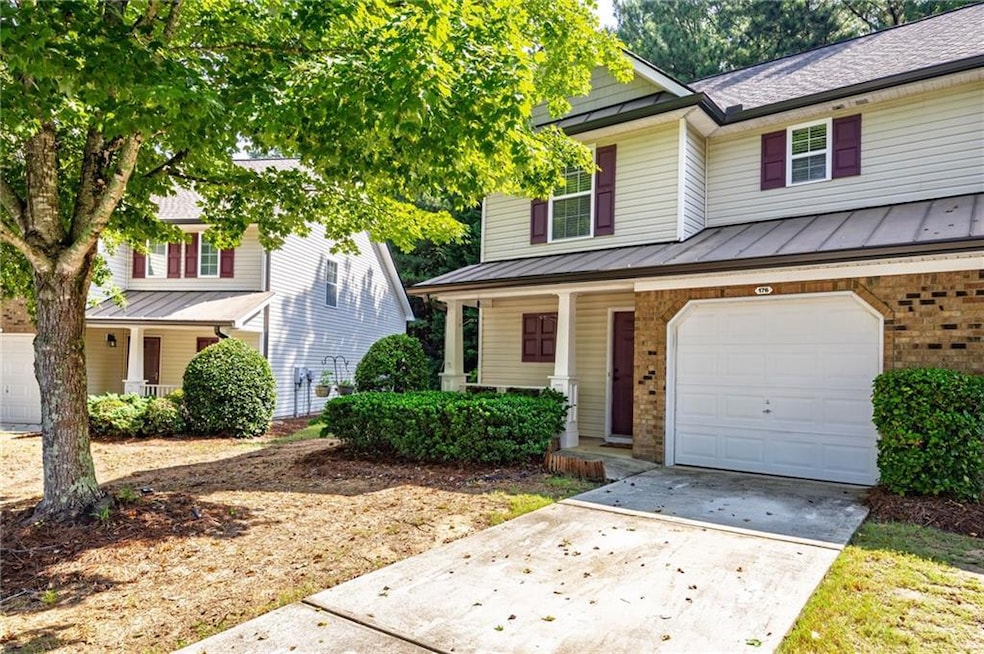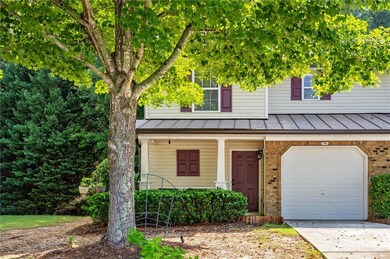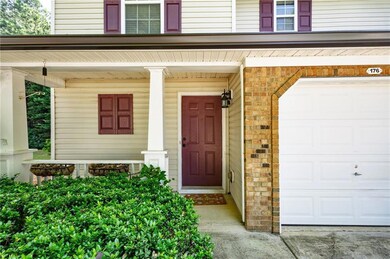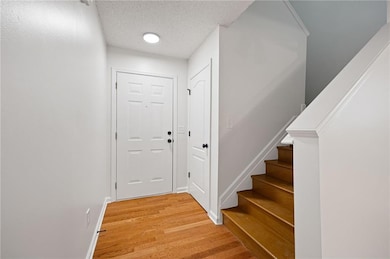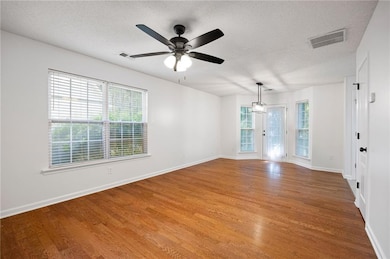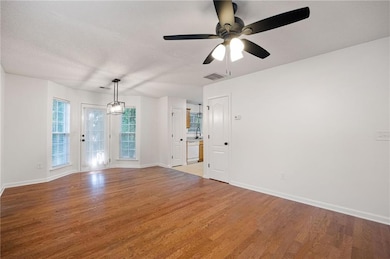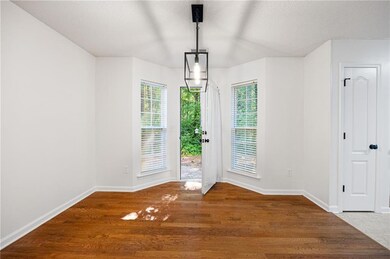176 Darbys Crossing Ct Hiram, GA 30141
East Paulding County NeighborhoodHighlights
- Open-Concept Dining Room
- Loft
- Neighborhood Views
- Craftsman Architecture
- Great Room
- Open to Family Room
About This Home
Para español, por favor llamar al cuatro cero cuatro 9445840. Georgia Housing Choice Vouchers will be considered. Welcome to 176 Darbys Crossing Ct. This lovely townhome is perfectly nestled less than 2 minutes from Charles Hardy Pkwy/Ga-120, Ga-92, and Hwy 278, all while being only 5 minutes from shopping and dining. This 2 bedroom, 2 bath townhome has been recently updated with all new interior paint, laminate floors throughout, and updated lighting and hardware. The living room is ample sized and is open into the dining area. On the upper level you will find a master bedroom suite, as well as a secondary bedroom with full guest bath. There is even a loft area big enough for an office, or a lounging area. There is even a garage to keep your sporting equipment or park the car. Located at the back of the neighborhood, this end unit features the privacy of trees in the back, as well as lots of windows to allow for natural light to fill the home. Lawncare is included! Privately owned and managed, you wont have to deal with corporate lease companies. Available for immediate move-in, this one is perfect for you! Discounts for public safety and educators. Apply here -
Listing Agent
Atlanta Communities Brokerage Phone: 404-984-4900 License #357401 Listed on: 11/19/2025

Townhouse Details
Home Type
- Townhome
Est. Annual Taxes
- $2,124
Year Built
- Built in 2005
Lot Details
- 3,920 Sq Ft Lot
- 1 Common Wall
- Back Yard
Parking
- 1 Car Attached Garage
- Front Facing Garage
Home Design
- Craftsman Architecture
- Composition Roof
- Vinyl Siding
Interior Spaces
- 1,140 Sq Ft Home
- 2-Story Property
- Ceiling Fan
- Double Pane Windows
- Insulated Windows
- Great Room
- Open-Concept Dining Room
- Loft
- Laminate Flooring
- Neighborhood Views
Kitchen
- Open to Family Room
- Electric Oven
- Electric Range
- Microwave
- Dishwasher
- Wood Stained Kitchen Cabinets
Bedrooms and Bathrooms
- 2 Bedrooms
- Split Bedroom Floorplan
- 2 Full Bathrooms
Laundry
- Laundry in Hall
- Laundry on upper level
Home Security
Outdoor Features
- Front Porch
Schools
- Hiram Elementary School
- P.B. Ritch Middle School
- East Paulding High School
Utilities
- Central Heating and Cooling System
- Underground Utilities
- Cable TV Available
Listing and Financial Details
- Security Deposit $1,800
- 12 Month Lease Term
- $50 Application Fee
Community Details
Overview
- Property has a Home Owners Association
- Application Fee Required
- Darbys Crossing Subdivision
Security
- Fire and Smoke Detector
Map
Source: First Multiple Listing Service (FMLS)
MLS Number: 7683783
APN: 145.1.2.027.0000
- 184 Darbys Crossing Ct
- 109 Darbys Crossing Ct
- 3800 MacLand Rd
- 0B Hiram Acworth Hwy
- 0C Hiram Acworth Hwy
- 0 MacLand Rd Unit 10558702
- 3529 MacLand Rd
- 00 MacLand Rd
- 258 Cristy Dr
- 80 Indian Lake Dr
- 45 Waterloo Ct
- 3278 MacLand Rd
- 334 Covington Dr
- Boylston Plan at Old Mill Preserve
- Kittridge Plan at Old Mill Preserve
- Pendula Plan at Old Mill Preserve
- Wellton Plan at Old Mill Preserve
- Anglewood Plan at Old Mill Preserve
- 507 Barnfield Way
- 517 Barnfield Way
- 96 Covington Dr
- 314 Moreland Cir
- 84 Powder Creek Ct
- 13 Hearthwood Ct
- 118 Williamsburg Dr
- 7 Hickory Branch
- 174 Valleyside Dr
- 161 Crescent Woode Way
- 48 Crescent Chase
- 141 Crescent Woode Way
- 78 Denver Ave
- 268 Hardy Way
- 546 Hardy Way
- 125 Hunters Trace
- 171 Spring Ridge Dr
- 219 Highland Falls Dr
- 474 Highland Falls Dr
- 154 Stephens Mill Dr
- 57 Pine Point Ct
- 287 Highland Falls Blvd
