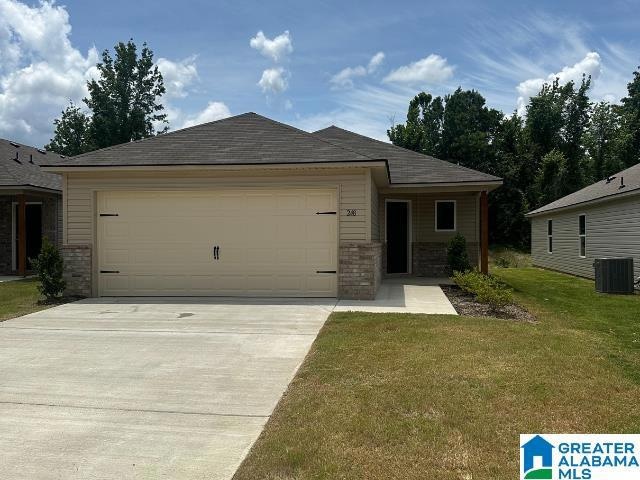
176 Dogwood St Childersburg, AL 35044
Estimated payment $1,483/month
Total Views
5,362
4
Beds
2
Baths
1,459
Sq Ft
$154
Price per Sq Ft
Highlights
- Covered Deck
- Covered Patio or Porch
- 2 Car Attached Garage
- Attic
- Stainless Steel Appliances
- Walk-In Closet
About This Home
The RC Ridgeland plan is designed to make a statement with stunning curb appeal and spacious open-concept layout. With 4 bedrooms and 2 bathrooms, it provides a comfortable and functional living space. The open layout promotes a sense of connection, allowing for convenient living. Located in the College Park community, you will LOVE this home and all that it has to offer. Contact a listing agent today to schedule a showing! Estimated completion October 2025
Home Details
Home Type
- Single Family
Year Built
- Built in 2025 | Under Construction
HOA Fees
- $33 Monthly HOA Fees
Parking
- 2 Car Attached Garage
- Front Facing Garage
Home Design
- Brick Exterior Construction
- Slab Foundation
- Vinyl Siding
Interior Spaces
- 1,459 Sq Ft Home
- 1-Story Property
- Smooth Ceilings
- Combination Dining and Living Room
- Pull Down Stairs to Attic
Kitchen
- Stove
- Built-In Microwave
- Dishwasher
- Stainless Steel Appliances
- Laminate Countertops
- Disposal
Flooring
- Carpet
- Vinyl
Bedrooms and Bathrooms
- 4 Bedrooms
- Walk-In Closet
- 2 Full Bathrooms
- Bathtub and Shower Combination in Primary Bathroom
- Linen Closet In Bathroom
Laundry
- Laundry Room
- Laundry on main level
- Washer and Electric Dryer Hookup
Outdoor Features
- Covered Deck
- Covered Patio or Porch
Schools
- Ah Watwood Elementary School
- Childersburg Middle School
- Childersburg High School
Utilities
- Central Heating and Cooling System
- Underground Utilities
- Electric Water Heater
Listing and Financial Details
- Visit Down Payment Resource Website
- Tax Lot 71
- Assessor Parcel Number 2208283000002037
Map
Create a Home Valuation Report for This Property
The Home Valuation Report is an in-depth analysis detailing your home's value as well as a comparison with similar homes in the area
Home Values in the Area
Average Home Value in this Area
Property History
| Date | Event | Price | Change | Sq Ft Price |
|---|---|---|---|---|
| 07/19/2025 07/19/25 | For Sale | $224,860 | -- | $154 / Sq Ft |
Source: Greater Alabama MLS
Similar Homes in Childersburg, AL
Source: Greater Alabama MLS
MLS Number: 21423126
Nearby Homes
- 144 Dogwood St
- 66 Taylor Ln
- 190 Dogwood St
- 74 Taylor Ln
- 56 Taylor Ln
- 184 Dogwood St
- 12 Taylor Ln
- 50 Taylor Ln
- 34 Taylor Ln
- 152 Dogwood St
- 241 College Park Dr
- 168 Dogwood St
- 249 College Park Dr
- 42 Taylor Ln
- 28 Taylor Ln
- 31 Dogwood St
- 160 Dogwood St
- RC Cooper Plan at College Park
- RC Carlie II Plan at College Park
- RC Avery Plan at College Park
- 7933 Old Sylacauga Hwy
- 36 Hagan Ave Unit 36B
- 105 8th St NE
- 125 Landing Way
- 2301 Motes Rd
- 14 Brown Ave
- 4a S Church Ave Unit B
- 305 W Coosa St
- 89 Hall Cir
- 109 Pure Leaf Dr
- 152 Willow View Ln
- 1298 Davis Acres Dr
- 1080 Park View Dr
- 4056 Pk CV Way
- 441 Crossbridge Rd
- 260 Chelsea Pk Cir
- 273 Chelsea Park Rd
- 258 Chelsea Park Rd
- 1088 Fairbank Ln
- 1012 Preston Place






