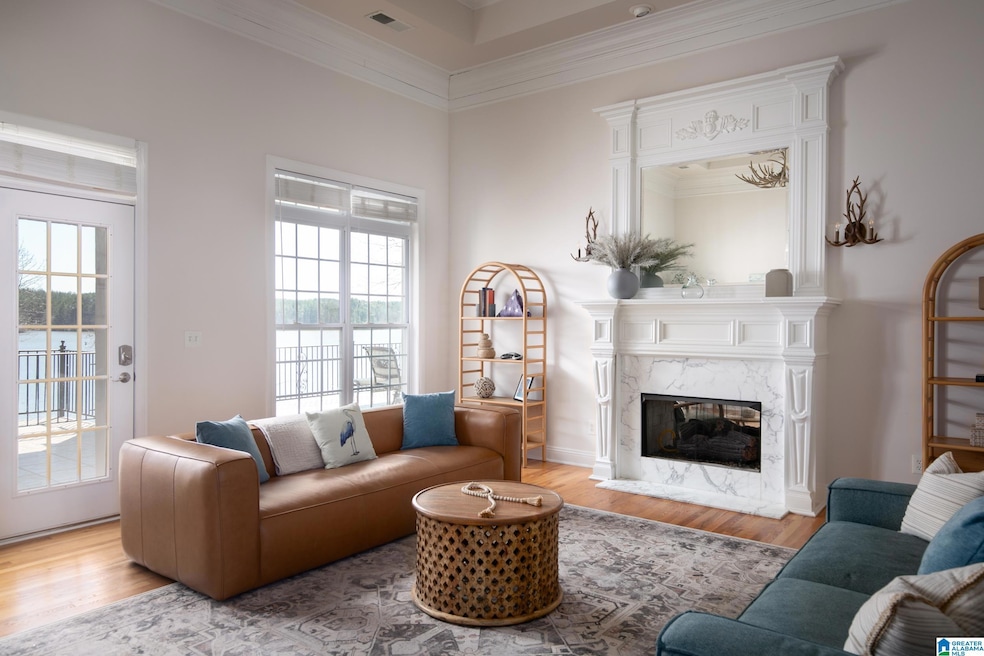89 Hall Cir Shelby, AL 35143
South Shelby NeighborhoodHighlights
- Very Popular Property
- 512 Feet of Waterfront
- 2.39 Acre Lot
- Shelby Elementary School Rated A-
- Barn
- Mature Trees
About This Home
Escape to your private oasis on a secluded peninsula at beautiful Lay Lake. This one-of-a-kind 6-bed, 6-bath luxury home offers the perfect blend of upscale comfort. Step inside to find spacious, thoughtfully designed living areas, state-of-the-art kitchen with stone countertops, custom cabinetry, beverage bar, & a 2nd full kitchen on the terrace level — ideal for generational living. Enjoy 3 fireplaces, soaring ceilings, & massive windows showcasing panoramic lake views. The serene master suite features stunning lake views, a spa-inspired bathroom with double shower, dual vanities, & a large walk-in closet. Outside, relax on the tiled terrace, swim in the sparkling pool, or take advantage of the double-deck boathouse for boating, fishing, or lounging by the water. Additional features include a large storage house, multiple outdoor living areas, and luxury finishes throughout. This is lakeside living at its finest. Don’t miss this rare opportunity to rent a true lakeside retreat!
Home Details
Home Type
- Single Family
Est. Annual Taxes
- $9,723
Year Built
- Built in 2004
Lot Details
- 2.39 Acre Lot
- 512 Feet of Waterfront
- Mature Trees
Home Design
- Brick Exterior Construction
Interior Spaces
- 5,852 Sq Ft Home
- 2-Story Property
- Wet Bar
- Tray Ceiling
- Ceiling height of 9 feet or more
- Ceiling Fan
- Wood Burning Fireplace
- Ventless Fireplace
- See Through Fireplace
- Gas Log Fireplace
- Stone Fireplace
- Fireplace Features Masonry
- Double Pane Windows
- Plantation Shutters
- Blinds
- Family Room with Fireplace
- 3 Fireplaces
- Den with Fireplace
- Finished Basement
- Basement Fills Entire Space Under The House
- Fire and Smoke Detector
Kitchen
- Breakfast Bar
- Convection Oven
- Electric Oven
- Electric Cooktop
- Stove
- Built-In Microwave
- Ice Maker
- Dishwasher
- Kitchen Island
- Stone Countertops
- Disposal
Flooring
- Wood
- Laminate
- Tile
Bedrooms and Bathrooms
- 6 Bedrooms
- Fireplace in Primary Bedroom
- Walk-In Closet
- Double Vanity
- Hydromassage or Jetted Bathtub
- Bathtub and Shower Combination in Primary Bathroom
- Garden Bath
- Separate Shower
- Linen Closet In Bathroom
Laundry
- Laundry Room
- Laundry on main level
- Dryer
- Washer
- Sink Near Laundry
Parking
- Garage
- Driveway
Outdoor Features
- Balcony
- Covered Deck
- Covered Patio or Porch
- Outdoor Grill
Schools
- Shelby Elementary School
- Columbiana Middle School
- Shelby County High School
Farming
- Barn
Utilities
- Central Heating and Cooling System
- Heat Pump System
- Programmable Thermostat
- Electric Water Heater
- Septic Tank
Community Details
- Pets Allowed
- Pet Deposit $250
Listing and Financial Details
- Security Deposit $4,500
- Tenant pays for cable (tenant), electric (tenant), gas (tenant), lawn care (tenant), water (tenant), all utilities
- The owner pays for hoa (owner), pest control (owner), trash removal (owner)
- 6 Month Lease Term
Map
Source: Greater Alabama MLS
MLS Number: 21428129
APN: 31-4-18-0-001-003-000
- 511 Wallace Dr
- 156 Wallace Dr
- 3753 County Road 42 Unit 1
- 0 Vick Ln Unit 21416150
- 47 Conn Cir
- 70 Volunteers Cir Unit 70
- 3015 Talladega Springs Rd
- 1035 Lake Dr
- 17016 Highway 42
- 42 Two Stone Trail
- 59 General Jackson Memorial Dr Unit 59
- 53 Summers Bend Unit 1
- 9 General Jackson Memorial Dr Unit 9
- 16404 County Road 42
- 16350 County Road 42
- 0 General Jackson Memorial Dr Unit 21425920
- 451 Paradise Point Dr
- 239 Our Rd
- 90 Bass Ln
- 436 Perkins Landing Cove
- 11 Coosa Cove Ln
- 74 Town Creek Apartments
- 125 Landing Way
- 7933 Old Sylacauga Hwy
- 305 W Coosa St
- 14 Brown Ave
- 36 Hagan Ave Unit 36B
- 105 8th St NE
- 4a S Church Ave Unit B
- 109 Pure Leaf Dr
- 2301 Motes Rd
- 192 Stonebriar Dr
- 1005 Bethpage Ln
- 152 Willow View Ln
- 296 Ivy Hills Cir
- 140 Greenwood Cir
- 218 Village Dr
- 210 Village Dr
- 158 Village Dr
- 800 Waterford Cir







