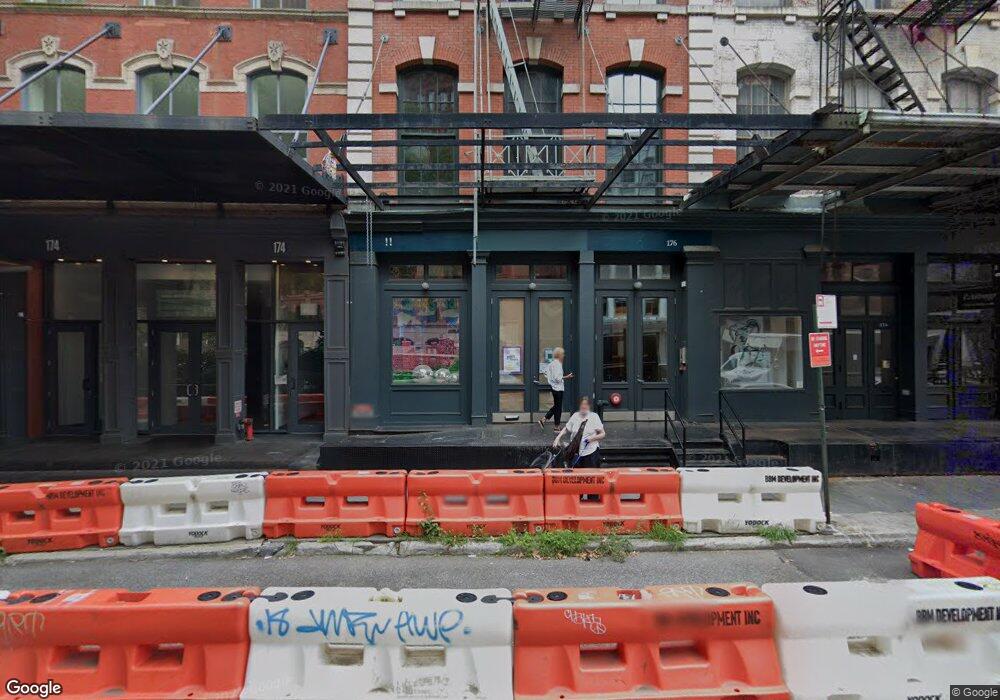176 Duane St Unit 3 New York, NY 10013
Tribeca NeighborhoodEstimated Value: $4,254,000 - $5,098,318
2
Beds
3
Baths
2,336
Sq Ft
$1,996/Sq Ft
Est. Value
About This Home
This home is located at 176 Duane St Unit 3, New York, NY 10013 and is currently estimated at $4,662,830, approximately $1,996 per square foot. 176 Duane St Unit 3 is a home located in New York County with nearby schools including P.S. 234 Independence School, Middle School 297, and Lower Manhattan Community Middle School.
Ownership History
Date
Name
Owned For
Owner Type
Purchase Details
Closed on
Sep 26, 2014
Sold by
Sugiyama Kazukuni
Bought by
The Frank/Sugiyama Trust U/T/A/D Septemb and Kazukuni Sugiyama, Co Trustee
Current Estimated Value
Purchase Details
Closed on
Sep 17, 2010
Sold by
Sugiyama Kazukuni
Bought by
Sugiyama Kazukuni
Purchase Details
Closed on
Oct 21, 1998
Sold by
176 Duane Street Llc
Bought by
Araki Minol and Sugiyama Kazukuni
Create a Home Valuation Report for This Property
The Home Valuation Report is an in-depth analysis detailing your home's value as well as a comparison with similar homes in the area
Home Values in the Area
Average Home Value in this Area
Purchase History
| Date | Buyer | Sale Price | Title Company |
|---|---|---|---|
| The Frank/Sugiyama Trust U/T/A/D Septemb | -- | -- | |
| Sugiyama Kazukuni | -- | -- | |
| Araki Minol | $986,750 | -- |
Source: Public Records
Tax History Compared to Growth
Tax History
| Year | Tax Paid | Tax Assessment Tax Assessment Total Assessment is a certain percentage of the fair market value that is determined by local assessors to be the total taxable value of land and additions on the property. | Land | Improvement |
|---|---|---|---|---|
| 2025 | $37,190 | $304,113 | $8,949 | $295,164 |
| 2024 | $37,190 | $303,760 | $16,182 | $294,760 |
| 2023 | $33,855 | $281,259 | $10,000 | $271,259 |
| 2022 | $31,216 | $493,029 | $16,182 | $476,847 |
| 2021 | $31,235 | $394,426 | $16,182 | $378,244 |
| 2020 | $32,601 | $382,906 | $16,182 | $366,724 |
| 2019 | $32,091 | $319,109 | $16,182 | $302,927 |
| 2018 | $30,771 | $247,019 | $15,031 | $231,988 |
| 2017 | $28,637 | $228,838 | $16,182 | $212,656 |
| 2016 | $27,113 | $215,089 | $16,182 | $198,907 |
| 2015 | $14,932 | $205,046 | $16,071 | $188,975 |
| 2014 | $14,932 | $199,678 | $16,019 | $183,659 |
Source: Public Records
Map
Nearby Homes
- 152 Reade St
- 145 Reade St
- 183 Duane St Unit BUILDING
- 143 Reade St Unit PH
- 303 Greenwich St Unit 6C
- 303 Greenwich St Unit 8AB
- 161 Duane St Unit 4B
- 16 Jay St Unit 1
- 10 Jay St Unit 4
- 55 Hudson St Unit 6A
- 55 Hudson St Unit PHE
- 55 Hudson St
- 160 Chambers St Unit 4
- 150 Chambers St Unit 3W
- 19 Jay St
- 295 Greenwich St Unit 8/9H
- 295 Greenwich St Unit 6DN
- 345 Greenwich St Unit 1A
- 345 Greenwich St Unit RETAIL
- 345 Greenwich St Unit 1B
- 176 Duane St Unit 5
- 176 Duane St Unit 2
- 176 Duane St Unit 1
- 176 Duane St
- 176 Duane St Unit PH
- 178 Duane St
- 174 Duane St Unit PHA
- 174 Duane St Unit B
- 174 Duane St Unit A
- 174 Duane St Unit C
- 174 Duane St Unit 2
- 174 Duane St Unit PH
- 174 Duane St
- 174 Duane St Unit 3
- 172 Duane St
- 180 Duane St
- 180 Duane St Unit 3
- 180 Duane St Unit 4
- 182 Duane St Unit 2 S
- 182 Duane St
