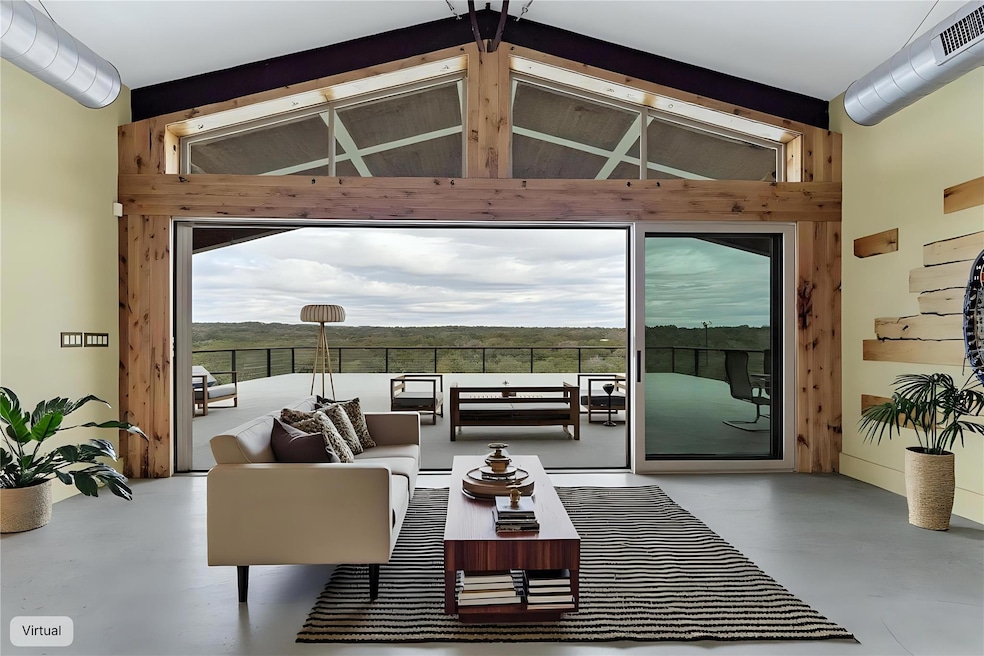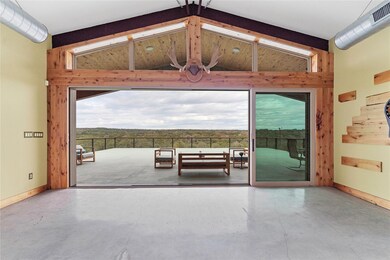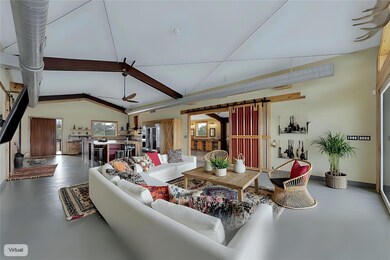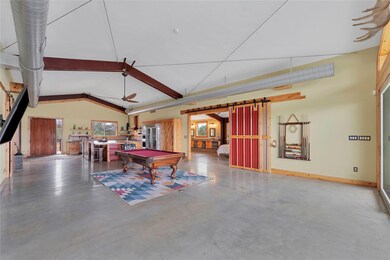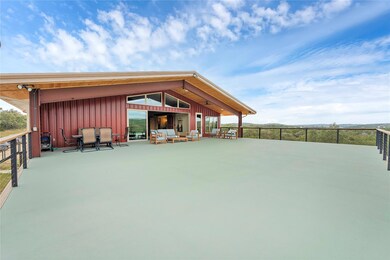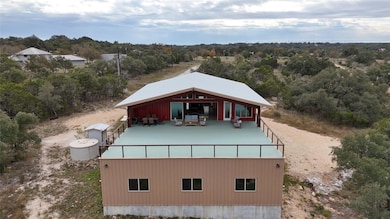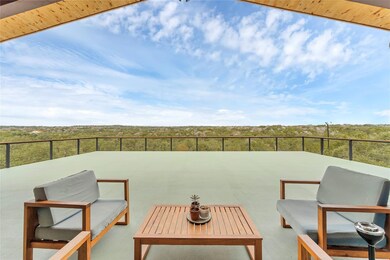
176 Elk Ridge Canyon Lake, TX 78133
Hill Country NeighborhoodEstimated payment $6,249/month
Highlights
- Horses Allowed On Property
- Above Ground Pool
- RV Access or Parking
- Mt Valley Elementary School Rated A-
- Sauna
- View of Trees or Woods
About This Home
MOTIVATED SELLERS! This incredible Barndominium offers a rare combination of function and comfort, featuring a massive 4,500 sq ft climate-controlled shop downstairs and 2,500 sq ft of living space upstairs. Perfectly perched for breathtaking, panoramic Hill Country views, this unique retreat blends rustic charm with modern comfort. Upstairs, the open-concept design includes 3 spacious bedrooms, 2.5 baths, soaring ceilings, and expansive windows that flood the space with natural light and bring the outdoors in. Imagine sipping wine on the oversized 2,000 sq ft porch, watching the sunset illuminate miles of rolling hills, or entertaining under a canopy of stars. The air-conditioned shop below is a dream for anyone needing space to create, build, or store. With two garage doors for easy access, it's ideal for large projects, hobbies, or even a luxury car collection. The shop includes a dedicated office (potential guest quarters or rental space) with a full bath and a mechanical room prewired for washer and dryer. Soundproofed and built for light commercial use, it’s equipped with (4) 80-amp drops and additional 30-amp outlets—perfect for operating a business from home. With your own well water the average UTILITY bills are less than $250 for almost 7000 sq ft!!! With no city taxes and no HOA, this property offers flexibility, privacy, and incredible potential—whether you’re seeking a weekend escape, an income-producing property, or a one-of-a-kind forever home. Don’t miss your chance to own an elevated piece of Hill Country heaven!
Listing Agent
Vista Realty Brokerage Phone: (830) 643-0111 License #0526603 Listed on: 12/30/2024
Home Details
Home Type
- Single Family
Est. Annual Taxes
- $11,851
Year Built
- Built in 2021
Lot Details
- 6 Acre Lot
- South Facing Home
- Gentle Sloping Lot
- Cleared Lot
- Many Trees
- Back Yard
Parking
- 6 Car Garage
- Parking Storage or Cabinetry
- Workshop in Garage
- Inside Entrance
- Side Facing Garage
- Multiple Garage Doors
- Garage Door Opener
- Drive Through
- Additional Parking
- Open Parking
- Outside Parking
- RV Access or Parking
Property Views
- Woods
- Hills
Home Design
- Slab Foundation
- Spray Foam Insulation
- Metal Roof
- Metal Siding
Interior Spaces
- 2,500 Sq Ft Home
- 2-Story Property
- Open Floorplan
- Built-In Features
- Bookcases
- Woodwork
- Beamed Ceilings
- Vaulted Ceiling
- Ceiling Fan
- Entrance Foyer
- Living Room
- Dining Room
- Home Office
- Storage Room
- Sauna
- Concrete Flooring
- Security System Leased
Kitchen
- Breakfast Area or Nook
- Open to Family Room
- Eat-In Kitchen
- Breakfast Bar
- Built-In Electric Oven
- Built-In Oven
- Electric Cooktop
- Microwave
- Built-In Refrigerator
- Dishwasher
- Stainless Steel Appliances
- Kitchen Island
- Laminate Countertops
- Disposal
Bedrooms and Bathrooms
- 3 Bedrooms
- Walk-In Closet
- Double Vanity
- Soaking Tub
- Steam Shower
- Separate Shower
Laundry
- Laundry Room
- Washer and Electric Dryer Hookup
Accessible Home Design
- Accessible Elevator Installed
- Exterior Wheelchair Lift
Pool
- Above Ground Pool
- Outdoor Pool
- Pool Cover
Outdoor Features
- Deck
- Covered patio or porch
- Shed
- Rain Gutters
Schools
- Mountain Valley Elementary School
- Mountain Valley Middle School
- Canyon Lake High School
Utilities
- Forced Air Zoned Heating and Cooling System
- Vented Exhaust Fan
- Above Ground Utilities
- Well
- Water Softener is Owned
- Aerobic Septic System
- High Speed Internet
Additional Features
- Agricultural
- Horses Allowed On Property
Community Details
- No Home Owners Association
- Eden Ranch 4 Subdivision
Listing and Financial Details
- Assessor Parcel Number 25055
Map
Home Values in the Area
Average Home Value in this Area
Tax History
| Year | Tax Paid | Tax Assessment Tax Assessment Total Assessment is a certain percentage of the fair market value that is determined by local assessors to be the total taxable value of land and additions on the property. | Land | Improvement |
|---|---|---|---|---|
| 2023 | $8,476 | $978,410 | $399,000 | $579,410 |
| 2022 | $6,846 | $406,660 | $319,200 | $87,460 |
| 2021 | $2,756 | $153,900 | $153,900 | $0 |
| 2020 | $2,859 | $153,900 | $153,900 | $0 |
| 2019 | $2,153 | $112,860 | $112,860 | $0 |
| 2018 | $2,131 | $112,860 | $112,860 | $0 |
| 2017 | $1,922 | $102,600 | $102,600 | $0 |
| 2016 | $1,568 | $83,700 | $83,700 | $0 |
| 2015 | $1,068 | $57,000 | $57,000 | $0 |
| 2014 | $1,068 | $57,000 | $57,000 | $0 |
Property History
| Date | Event | Price | Change | Sq Ft Price |
|---|---|---|---|---|
| 07/12/2025 07/12/25 | For Sale | $949,999 | 0.0% | $137 / Sq Ft |
| 07/08/2025 07/08/25 | Off Market | -- | -- | -- |
| 07/01/2025 07/01/25 | Price Changed | $949,999 | -4.5% | $137 / Sq Ft |
| 06/11/2025 06/11/25 | Price Changed | $995,000 | -0.5% | $143 / Sq Ft |
| 04/30/2025 04/30/25 | Price Changed | $999,999 | -9.1% | $144 / Sq Ft |
| 04/02/2025 04/02/25 | Price Changed | $1,100,000 | -4.3% | $158 / Sq Ft |
| 03/17/2025 03/17/25 | Price Changed | $1,150,000 | -2.1% | $165 / Sq Ft |
| 03/05/2025 03/05/25 | Price Changed | $1,175,000 | -2.1% | $169 / Sq Ft |
| 02/21/2025 02/21/25 | Price Changed | $1,200,000 | -4.0% | $173 / Sq Ft |
| 02/05/2025 02/05/25 | Price Changed | $1,250,000 | -5.7% | $180 / Sq Ft |
| 01/14/2025 01/14/25 | Price Changed | $1,325,000 | -8.6% | $191 / Sq Ft |
| 12/20/2024 12/20/24 | For Sale | $1,450,000 | +811.9% | $209 / Sq Ft |
| 04/18/2019 04/18/19 | Sold | -- | -- | -- |
| 04/12/2019 04/12/19 | Sold | -- | -- | -- |
| 03/19/2019 03/19/19 | Pending | -- | -- | -- |
| 03/17/2019 03/17/19 | Pending | -- | -- | -- |
| 01/15/2019 01/15/19 | Price Changed | $159,000 | -5.9% | -- |
| 01/04/2019 01/04/19 | For Sale | $169,000 | -5.6% | -- |
| 11/21/2018 11/21/18 | For Sale | $179,000 | -- | -- |
Purchase History
| Date | Type | Sale Price | Title Company |
|---|---|---|---|
| Vendors Lien | -- | Old Republic Title | |
| Deed | -- | Old Republic Title |
Mortgage History
| Date | Status | Loan Amount | Loan Type |
|---|---|---|---|
| Open | $749,501 | Commercial | |
| Closed | $124,200 | Purchase Money Mortgage |
Similar Homes in Canyon Lake, TX
Source: Unlock MLS (Austin Board of REALTORS®)
MLS Number: 1555142
APN: 16-0145-0127-00
- 154 Elk Ridge
- 689 Abels Way
- 661 Abels Way
- 127 Adams Way
- 162 Teal Ridge
- 127 Eden Ranch Dr
- 617 Abels Way
- 2409 Purgatory Rd
- 2054 Purgatory Rd
- 2054 Purgatory Rd
- 623 Sierra Ridge
- 276 Eden Ranch Dr
- 2444 Purgatory Rd
- 638 Sierra Ridge
- 154 Maverick
- 186 Maverick
- 514 Eden Ranch Dr
- 8843 Farm To Market Road 306
- 2101 Oak Valley Dr
- 10700 Fm306
- 315 Hilltop Ridge
- 834 Shady Brook
- 826 Shady Brook
- 818 Shady Brook
- 419 Kings Dr
- 725 Winding View
- 510 Maricopa Dr
- 2583 Summit Dr
- 5766 Chimney Rock
- 6926 Chimney Rock Unit B
- 6926 Chimney Rock Unit A
- 1045 Cherry St
- 653 Scarbourough
- 1565 Roadside Dr
- 410 Osage Dr
- 3309 Fm 32
- 116 Cascade Trail
- 536 Valley Haven
- 1271 Jonas Dr
- 207 Oakwood Loop
