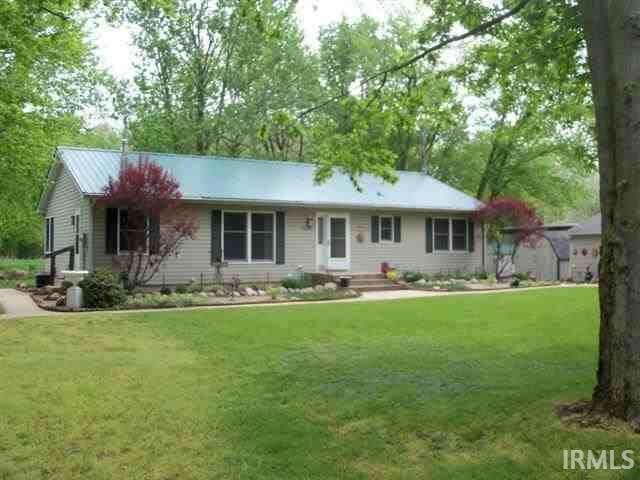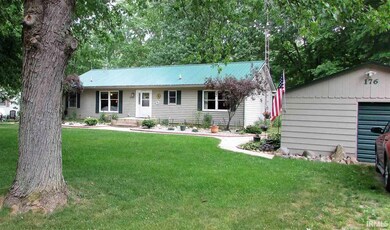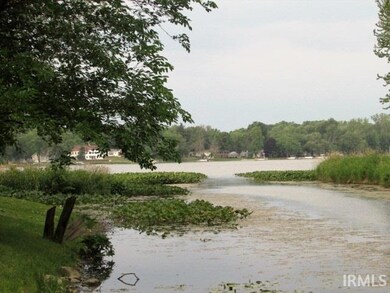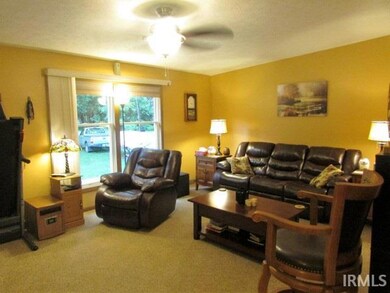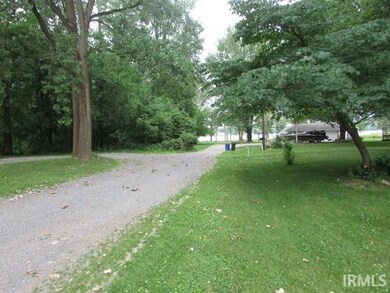
176 Ems R3e Ln Pierceton, IN 46562
3
Beds
2
Baths
1,512
Sq Ft
0.52
Acres
Highlights
- 130 Feet of Waterfront
- RV Parking in Community
- Lake Property
- Pier or Dock
- Primary Bedroom Suite
- Ranch Style House
About This Home
As of September 2016Lovely 3 Bed, 2 bath ranch with detached garage. Sits on half acre with 130 feet of channel frontage to Ridinger Lake. Lake view from kitchen & dining room. Beautiful landscaping with patios for outside entertaining. Take advantage of the lakefront park for family functions & lake activities. Plenty of parking. 2 Sheds, firepit, pontoon, and pier to stay.
Home Details
Home Type
- Single Family
Est. Annual Taxes
- $763
Year Built
- Built in 1996
Lot Details
- 0.52 Acre Lot
- Lot Dimensions are 130x176
- 130 Feet of Waterfront
- Home fronts a canal
- Cul-De-Sac
- Landscaped
- Level Lot
Parking
- 1 Car Detached Garage
- Garage Door Opener
Home Design
- Ranch Style House
- Metal Roof
- Vinyl Construction Material
Interior Spaces
- 1,512 Sq Ft Home
- Ceiling Fan
- Double Pane Windows
- Formal Dining Room
- Water Views
- Crawl Space
- Fire and Smoke Detector
- Washer and Electric Dryer Hookup
Kitchen
- Eat-In Kitchen
- Breakfast Bar
- Gas Oven or Range
- Laminate Countertops
Flooring
- Carpet
- Vinyl
Bedrooms and Bathrooms
- 3 Bedrooms
- Primary Bedroom Suite
- Walk-In Closet
- 2 Full Bathrooms
- Double Vanity
Outdoor Features
- Sun Deck
- Lake Property
- Lake, Pond or Stream
- Patio
Schools
- Pierceton Elementary School
- Whitko Middle School
- Whitko High School
Utilities
- Forced Air Heating and Cooling System
- Heating System Uses Gas
- Propane
- Private Company Owned Well
- Well
- Septic System
- Cable TV Available
Listing and Financial Details
- Assessor Parcel Number 43-12-01-300-303.000-029
Community Details
Recreation
- Pier or Dock
Additional Features
- RV Parking in Community
- Community Fire Pit
Ownership History
Date
Name
Owned For
Owner Type
Purchase Details
Listed on
Jun 20, 2016
Closed on
Sep 9, 2016
Sold by
Wright Jack A and Wright Vickie
Bought by
Harlan Warren A and Harlan Patricia A
Seller's Agent
The Mark Skibowski Team
Re/Max Lakes
Buyer's Agent
The Mark Skibowski Team
Re/Max Lakes
List Price
$139,900
Sold Price
$139,000
Premium/Discount to List
-$900
-0.64%
Total Days on Market
81
Current Estimated Value
Home Financials for this Owner
Home Financials are based on the most recent Mortgage that was taken out on this home.
Estimated Appreciation
$98,556
Avg. Annual Appreciation
5.82%
Original Mortgage
$155,000
Outstanding Balance
$125,551
Interest Rate
3.45%
Mortgage Type
Commercial
Estimated Equity
$101,249
Purchase Details
Listed on
May 10, 2013
Closed on
Jun 21, 2013
Sold by
Huguenard David and Huguenard Marsha
Bought by
Wright Jack A and Wright Vickie
Seller's Agent
Greg White
Re/Max Lakes
Buyer's Agent
The Mark Skibowski Team
Re/Max Lakes
List Price
$134,900
Sold Price
$129,000
Premium/Discount to List
-$5,900
-4.37%
Home Financials for this Owner
Home Financials are based on the most recent Mortgage that was taken out on this home.
Avg. Annual Appreciation
2.35%
Original Mortgage
$131,773
Interest Rate
3.52%
Mortgage Type
VA
Purchase Details
Closed on
Jul 15, 1998
Sold by
Frey'S Fancy Veal Inc
Bought by
Frey Mark E
Map
Create a Home Valuation Report for This Property
The Home Valuation Report is an in-depth analysis detailing your home's value as well as a comparison with similar homes in the area
Similar Homes in Pierceton, IN
Home Values in the Area
Average Home Value in this Area
Purchase History
| Date | Type | Sale Price | Title Company |
|---|---|---|---|
| Warranty Deed | -- | Attorney | |
| Warranty Deed | -- | None Available | |
| Deed | $17,600 | -- |
Source: Public Records
Mortgage History
| Date | Status | Loan Amount | Loan Type |
|---|---|---|---|
| Open | $155,000 | Commercial | |
| Previous Owner | $131,773 | VA |
Source: Public Records
Property History
| Date | Event | Price | Change | Sq Ft Price |
|---|---|---|---|---|
| 09/09/2016 09/09/16 | Sold | $139,000 | -0.6% | $92 / Sq Ft |
| 09/09/2016 09/09/16 | Pending | -- | -- | -- |
| 06/20/2016 06/20/16 | For Sale | $139,900 | +8.4% | $93 / Sq Ft |
| 06/21/2013 06/21/13 | Sold | $129,000 | -4.4% | $85 / Sq Ft |
| 05/15/2013 05/15/13 | Pending | -- | -- | -- |
| 05/10/2013 05/10/13 | For Sale | $134,900 | -- | $89 / Sq Ft |
Source: Indiana Regional MLS
Tax History
| Year | Tax Paid | Tax Assessment Tax Assessment Total Assessment is a certain percentage of the fair market value that is determined by local assessors to be the total taxable value of land and additions on the property. | Land | Improvement |
|---|---|---|---|---|
| 2024 | $1,363 | $211,200 | $30,400 | $180,800 |
| 2023 | $1,243 | $197,100 | $26,600 | $170,500 |
| 2022 | $1,099 | $179,900 | $23,000 | $156,900 |
| 2021 | $1,016 | $155,700 | $23,000 | $132,700 |
| 2020 | $918 | $143,100 | $21,500 | $121,600 |
| 2019 | $896 | $137,500 | $20,500 | $117,000 |
| 2018 | $875 | $132,200 | $20,500 | $111,700 |
| 2017 | $831 | $128,800 | $20,500 | $108,300 |
| 2016 | $787 | $124,600 | $20,500 | $104,100 |
| 2014 | $793 | $121,900 | $20,500 | $101,400 |
| 2013 | $793 | $117,700 | $21,100 | $96,600 |
Source: Public Records
Source: Indiana Regional MLS
MLS Number: 201628641
APN: 43-12-01-300-303.000-029
Nearby Homes
- 235 Ems R4 Ln
- 44 Ems B18 Ln
- 43 Ems B15 Ln
- 47 Ems B15 Ln
- 51 Ems B15 Ln
- 125 Ems B20c Ln
- 43 Ems B13 Ln
- 60 Ems B12 Ln
- 7114 E South Barbee Dr
- 94 Ems B8 Ln
- 82 Ems B6c Ln
- 83 Ems B27 Ln
- 15 Ems B28a Ln
- 79 Ems B4 Ln
- 0 County Road 325 N
- 11899 E 350 S 57 Rd
- 40 Ems B64 Ln
- 8,10,16 Ems B69 Ln
- 39 Ems B60 Ln
- 12 Ems B31 Ln
