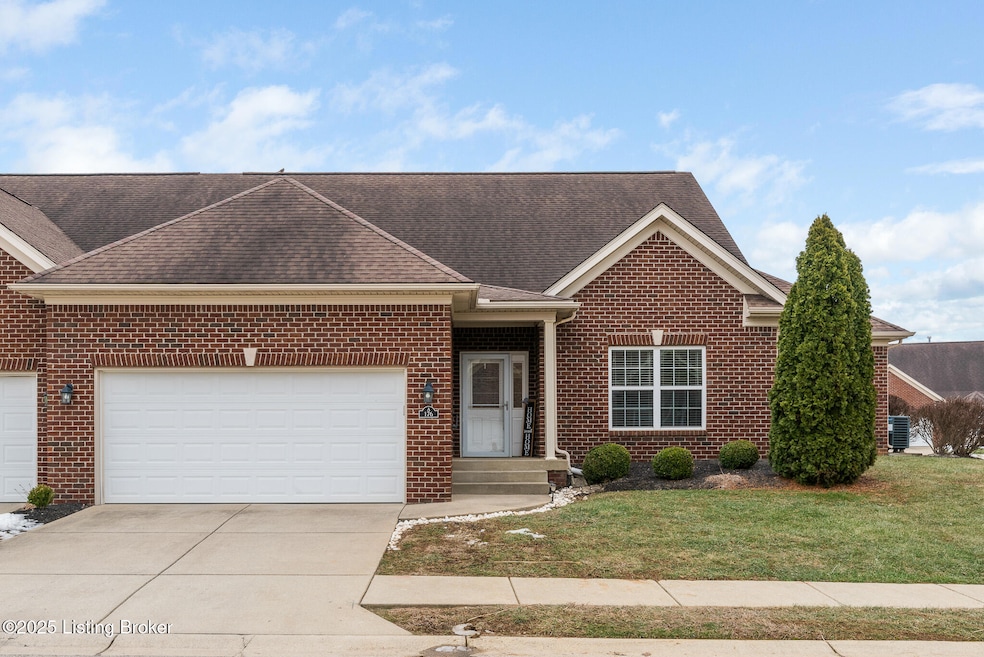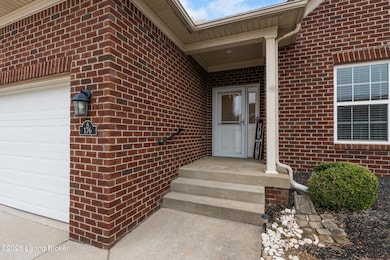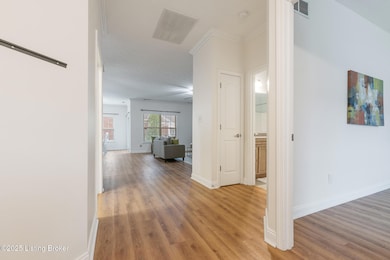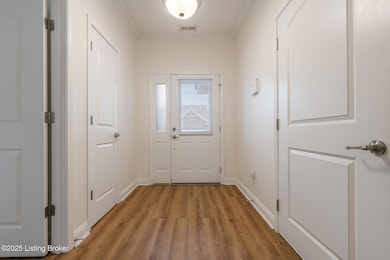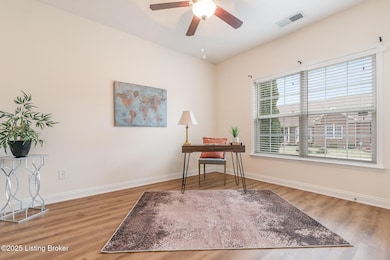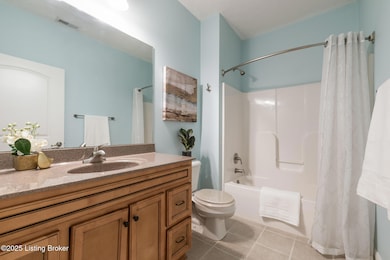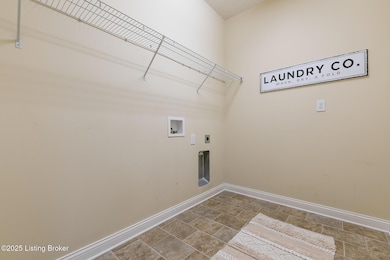176 Garden View Place Unit A Shepherdsville, KY 40165
Estimated payment $2,003/month
Highlights
- 2 Car Attached Garage
- Central Air
- Heating Available
- Patio
About This Home
Welcome to your dream home at 176 Garden View Pl A in the Villas At Grand Oak neighborhood! This stunning 13-year-oldranch-style home boasts an open floor plan, perfect for hosting family gatherings. With 3 bedrooms and 2 bathrooms, this home offers an ideal layout all on one floor. The primary suite, located on the first floor, is a true oasis with its own luxurious bathroom and walk-in shower. The first floor also features the other two bedrooms and bathrooms, providing convenience and ease for everyday living. You'll love the abundance of natural light throughout the home, making it feel warm and inviting. The spacious kitchen has granite countertops and is a chef's dream. The oven, microwave, and dishwasher were all replaced in 2020. The large walk-in closets provide ample storage space for all your belongings. The luxury floating LVP flooring, installed in 2019, adds a touch of elegance to the home. With a total of 1755 square feet, this home offers plenty of room for all your needs. The attached 2-car garage, with a new garage door opener in 2023, provides protection for your vehicles. The HOA takes care of exterior maintenance, snow removal, and groundskeeping, giving you more time to enjoy your new home. This home truly
has it all, including a prime location in the quiet and charming
Villas At Grand Oak neighborhood. Don't miss out on the opportunity to make this your forever home. Schedule a showing today and make your dream a reality!
Property Details
Home Type
- Condominium
Est. Annual Taxes
- $1,875
Year Built
- Built in 2012
Parking
- 2 Car Attached Garage
- Driveway
Home Design
- Brick Exterior Construction
- Slab Foundation
- Shingle Roof
Interior Spaces
- 1,755 Sq Ft Home
- 1-Story Property
Bedrooms and Bathrooms
- 3 Bedrooms
- 2 Full Bathrooms
Outdoor Features
- Patio
Utilities
- Central Air
- Heating Available
Community Details
- Property has a Home Owners Association
- Association fees include ground maintenance, snow removal, trash
- Villas At Grand Oak Subdivision
Listing and Financial Details
- Tax Block 0530
- Assessor Parcel Number 05300000011CU176A
Map
Home Values in the Area
Average Home Value in this Area
Tax History
| Year | Tax Paid | Tax Assessment Tax Assessment Total Assessment is a certain percentage of the fair market value that is determined by local assessors to be the total taxable value of land and additions on the property. | Land | Improvement |
|---|---|---|---|---|
| 2024 | $1,875 | $206,560 | $0 | $206,560 |
| 2023 | $1,862 | $206,560 | $0 | $206,560 |
| 2022 | $1,949 | $206,560 | $0 | $206,560 |
| 2021 | $2,154 | $206,560 | $0 | $0 |
Property History
| Date | Event | Price | List to Sale | Price per Sq Ft | Prior Sale |
|---|---|---|---|---|---|
| 08/13/2025 08/13/25 | Price Changed | $349,900 | -1.4% | $199 / Sq Ft | |
| 07/16/2025 07/16/25 | Price Changed | $354,900 | -1.4% | $202 / Sq Ft | |
| 05/14/2025 05/14/25 | Price Changed | $359,900 | -1.4% | $205 / Sq Ft | |
| 04/15/2025 04/15/25 | For Sale | $365,000 | +96.8% | $208 / Sq Ft | |
| 11/05/2015 11/05/15 | Sold | $185,500 | -2.3% | $106 / Sq Ft | View Prior Sale |
| 09/24/2015 09/24/15 | Pending | -- | -- | -- | |
| 09/13/2015 09/13/15 | For Sale | $189,900 | -- | $108 / Sq Ft |
Source: Metro Search, Inc.
MLS Number: 1684439
APN: 05300000011C_U176A
- 280 Christman Ln Unit B
- 280 Christman Ln Unit A
- 163 Villa Vista Dr Unit D
- 404 Christman Ln
- 149 Sienna Dr
- 153 Sienna Dr
- 145 Sienna Dr
- 172 Sienna Dr
- 257 Topfield Rd
- 124 Shadow Rock Ct
- 306 Bridlewood Dr
- 390 Shadowlawn Dr
- 334 Bridlewood Dr
- 160 Dewberry Rd
- 114 Butterfly Ln
- 229 E Blue Jay Rd
- 3406 Acacia Ave
- 189 Magnolia Dr
- 242 Magnolia Dr
- 146 Spring Lake Ln
- 115 Shadow Rock Ct
- 162 Robin Rd
- 193 Tanyard Park Place
- 230 S Circlecrest Dr
- 6106 Larkgrove Dr
- 634 Overdale Dr
- 10902 Waycross Ave
- 10901 Altsheler Place
- 10960 Southgate Manor Dr
- 11011 Preston Gardens Ct
- 6797 Brittany Oak Dr
- 5185 Southpoint Dr
- 11602 Apex View Dr
- 5507 Woodcross Place
- 11912 Parkside Vista Ln
- 11101 Meadow Run Rd
- 11109 Meadow Chase Ct
- 11107 Meadow Chase Ct
- 12045 Wooden Trace Dr
- 248 N Myers Rd
