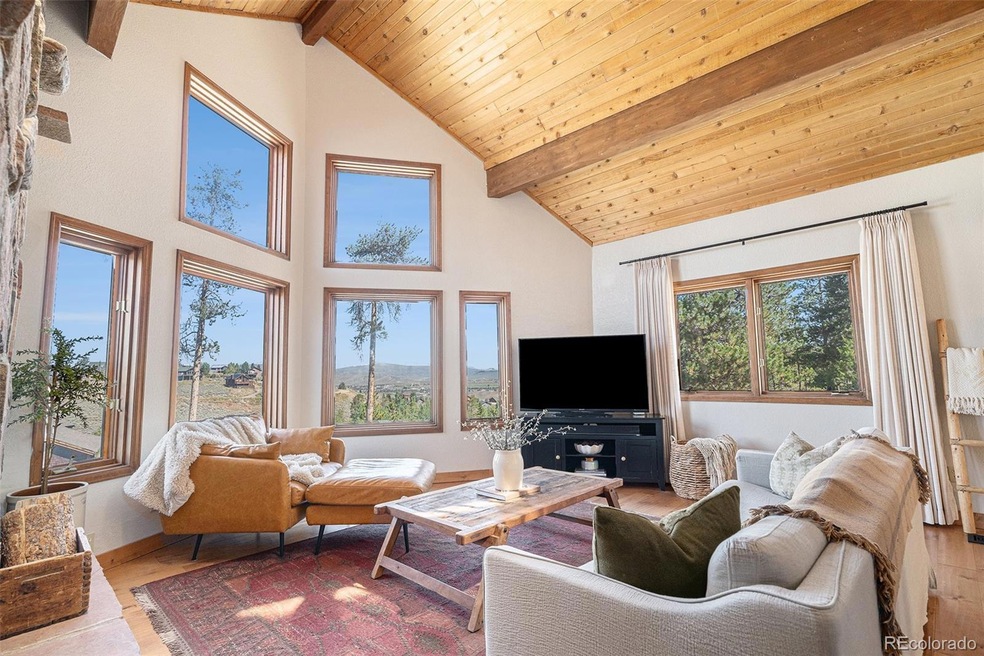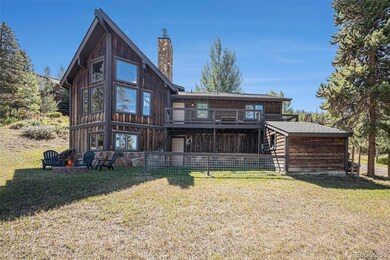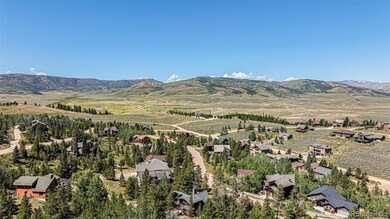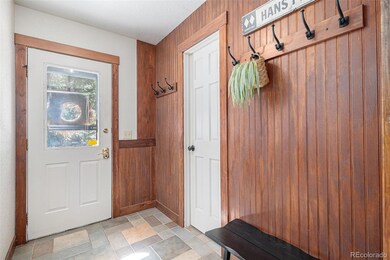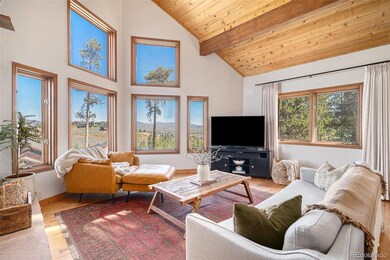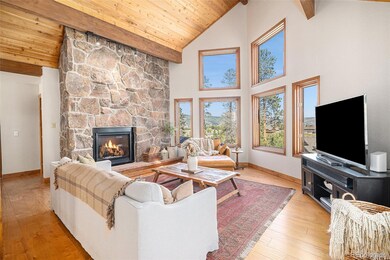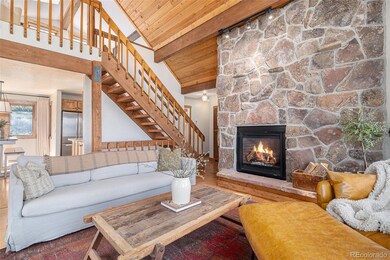
176 Gcr 8980 Granby, CO 80446
Highlights
- Mountain View
- Furnished
- Forced Air Heating System
- Family Room with Fireplace
- 2 Car Attached Garage
About This Home
As of September 2024This cozy, chalet-style, 3 bed 3 bath mountain home with panoramic views just hit the market! 176 Chipmunk is nestled at the end of a cul-de-sac with hiking, biking, and ski trails steps away. The prime location and proximity to Granby Ranch, paired with its rustic charm and sophisticated furnishings, makes this the perfect mountain retreat. The showstopper of this home is the living room, featuring vaulted wood-beamed and paneled ceilings, a wall of striking windows that bring the alpine views indoors, and a stone-framed gas fireplace. With its abundant natural light and breathtaking views, this space is perfect for enjoying your morning coffee, watching the sunset, or relaxing after a day on the slopes. There are two decks, front and back, both great for entertaining and taking in the unobstructed views. The kitchen is bright and open with floor to ceiling wood finished cabinets and granite counters. Off the kitchen, you'll find a full guest bath with heated floors and a custom rock shower. The primary bedroom suite on the main floor includes two large walk-in closets, wood floors, and beetle kill pine walls, as well as a luxurious bathroom with heated floors, a tiled shower, and a jacuzzi tub. Downstairs, the basement features a family room with a second fireplace, a large bedroom accessed through a sliding barn door, and a full bathroom with heated tile floors and a soaking tub. The upstairs loft is a great guest bedroom with an office nook, as well as a large closet with extra storage. The two-car garage provides ample storage, space for an oversized truck, and plenty of room for all your mountain gear. This home sits on a half acre at the top of the neighborhood giving it a private feel. Outside, you will find a shed for more storage and a brick fire pit. Inside is a forced gas heating system.
Last Agent to Sell the Property
Keller Williams Advantage Realty LLC Brokerage Email: sheila@shesellsgrand.com,720-341-3570 License #100056431 Listed on: 08/24/2024

Home Details
Home Type
- Single Family
Est. Annual Taxes
- $3,587
Year Built
- Built in 1984
Lot Details
- 0.42 Acre Lot
HOA Fees
- $24 Monthly HOA Fees
Parking
- 2 Car Attached Garage
Home Design
- Frame Construction
- Composition Roof
- Stone Siding
Interior Spaces
- 3-Story Property
- Furnished
- Gas Fireplace
- Family Room with Fireplace
- 2 Fireplaces
- Living Room with Fireplace
- Mountain Views
Kitchen
- Range
- Microwave
- Dishwasher
- Disposal
Bedrooms and Bathrooms
- 3 Bedrooms | 2 Main Level Bedrooms
Laundry
- Dryer
- Washer
Finished Basement
- Walk-Out Basement
- 1 Bedroom in Basement
Schools
- Granby Elementary School
- East Grand Middle School
- Middle Park High School
Utilities
- No Cooling
- Forced Air Heating System
- Heating System Uses Natural Gas
- Natural Gas Connected
Community Details
- Association fees include road maintenance
- Master HOA Of Silvercreek Association, Phone Number (970) 722-1104
- Innsbruck Subdivision
Listing and Financial Details
- Exclusions: Seller to provide.
- Assessor Parcel Number 145117308077
Ownership History
Purchase Details
Home Financials for this Owner
Home Financials are based on the most recent Mortgage that was taken out on this home.Purchase Details
Purchase Details
Home Financials for this Owner
Home Financials are based on the most recent Mortgage that was taken out on this home.Purchase Details
Similar Homes in Granby, CO
Home Values in the Area
Average Home Value in this Area
Purchase History
| Date | Type | Sale Price | Title Company |
|---|---|---|---|
| Warranty Deed | $986,000 | Land Title | |
| Warranty Deed | $925,000 | None Listed On Document | |
| Warranty Deed | $429,900 | Land Title Guarantee Company | |
| Interfamily Deed Transfer | -- | Title Company Of The Rockies |
Mortgage History
| Date | Status | Loan Amount | Loan Type |
|---|---|---|---|
| Open | $786,400 | New Conventional | |
| Previous Owner | $105,000 | Credit Line Revolving | |
| Previous Owner | $386,910 | New Conventional |
Property History
| Date | Event | Price | Change | Sq Ft Price |
|---|---|---|---|---|
| 09/13/2024 09/13/24 | Sold | $986,000 | -0.3% | $411 / Sq Ft |
| 08/24/2024 08/24/24 | For Sale | $989,000 | -- | $412 / Sq Ft |
Tax History Compared to Growth
Tax History
| Year | Tax Paid | Tax Assessment Tax Assessment Total Assessment is a certain percentage of the fair market value that is determined by local assessors to be the total taxable value of land and additions on the property. | Land | Improvement |
|---|---|---|---|---|
| 2024 | $3,603 | $57,140 | $5,350 | $51,790 |
| 2023 | $3,603 | $57,140 | $5,350 | $51,790 |
| 2022 | $2,297 | $34,470 | $1,740 | $32,730 |
| 2021 | $2,380 | $35,470 | $1,790 | $33,680 |
| 2020 | $1,586 | $26,850 | $1,070 | $25,780 |
| 2019 | $1,546 | $26,850 | $1,070 | $25,780 |
| 2018 | $1,200 | $20,070 | $900 | $19,170 |
| 2017 | $1,280 | $20,070 | $900 | $19,170 |
| 2016 | $1,140 | $18,950 | $1,110 | $17,840 |
| 2015 | $1,045 | $18,950 | $1,110 | $17,840 |
| 2014 | $1,045 | $17,270 | $0 | $17,270 |
Agents Affiliated with this Home
-
Sheila Bailey

Seller's Agent in 2024
Sheila Bailey
Keller Williams Advantage Realty LLC
(720) 341-3570
305 in this area
398 Total Sales
-
Erin Tierney

Buyer's Agent in 2024
Erin Tierney
Good Neighbor LLC
(480) 313-6908
1 in this area
10 Total Sales
Map
Source: REcolorado®
MLS Number: 2393447
APN: R132720
- 188 Gcr 8980
- 211 Gcr 898
- 51 Chipmunk Dr
- 63 Gcr 897 Deertrail Dr
- 62 Gcr 897
- 65 Gcr 8940
- 190 Gcr 8960
- 97 Honeysuckle Ct
- 551 Overlook Dr
- 688 Gcr 8952
- 433 Gcr 8952
- 547 Gcr 8952
- 457 Forrest Cty Rd 8952 Dr Unit 16
- 457 Gcr 8952 Forrest Dr
- 433 Forrest Dr
- 300 Gcr 859 Beaver Dr Unit 39
- 245 Gcr 899 Overlook
- 19 Willow Dr
- 74 Gcr 895
- 12 Gcr 8951
