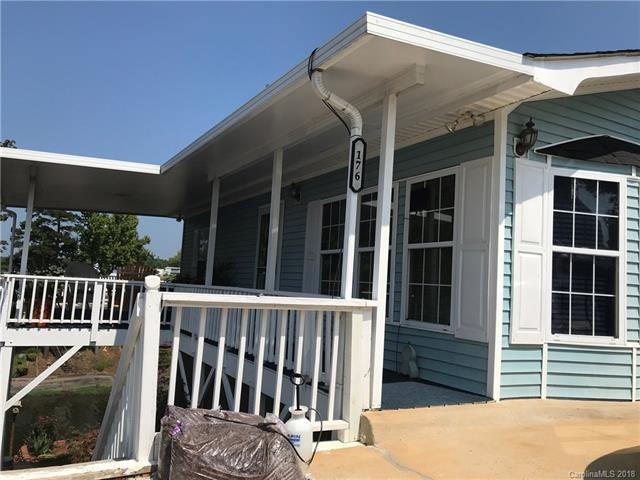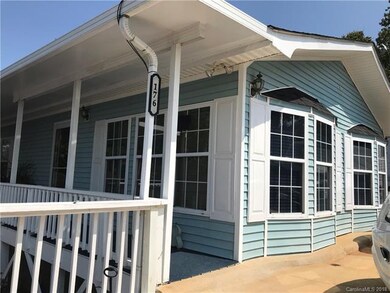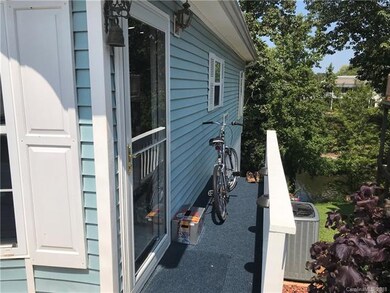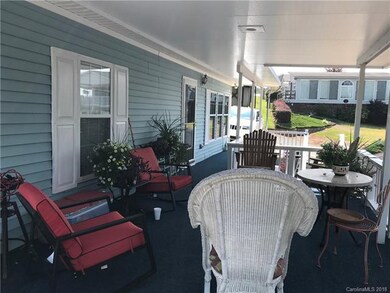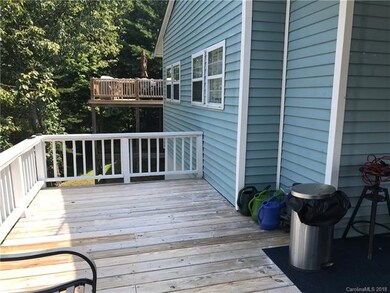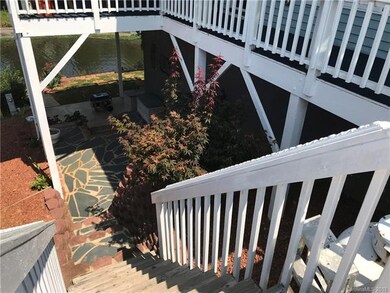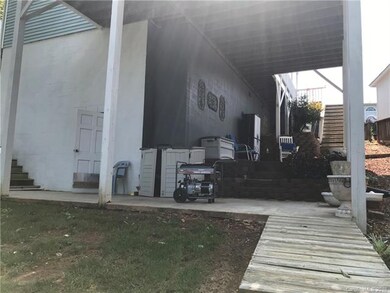
176 Grand View Dr Unit 92/92A Phase B New London, NC 28127
Estimated Value: $323,000 - $370,000
Highlights
- Gated Community
- Community Lake
- Community Pool
- Waterfront
- Clubhouse
- Recreation Facilities
About This Home
As of October 2019Immaculate waterfront Modular with partial concrete floor basement. 2 bed and 1 bath. Laminate wood flooring with carpets in the bedrooms. Kitchen with many features. All appliances transfer with sell of property (Convection cook stove, Microwave above stove, dishwasher, disposal, side by side refrigerator. Upgraded countertops. Partial wrap around front covered porch with covered patio underneath (stone patio with stone steps). Beautiful landscaped yard. Roof only 3 yrs old with 30 yr warranty. HW Heater 1 year old. Rainni heating wall unit in LR as back up) A Must See!
Last Agent to Sell the Property
Brooke Ritchie
Deeter Real Estate License #302489 Listed on: 08/27/2018
Home Details
Home Type
- Single Family
Year Built
- Built in 1992
Lot Details
- 436
HOA Fees
- $140 Monthly HOA Fees
Home Design
- Vinyl Siding
Additional Features
- Kitchen Island
- Laminate Flooring
- 1 Full Bathroom
- Waterfront
Listing and Financial Details
- Assessor Parcel Number 666317118303
Community Details
Overview
- Cedar Management Association, Phone Number (704) 644-8808
- Community Lake
Recreation
- Recreation Facilities
- Community Playground
- Community Pool
- Community Spa
Additional Features
- Clubhouse
- Gated Community
Ownership History
Purchase Details
Home Financials for this Owner
Home Financials are based on the most recent Mortgage that was taken out on this home.Purchase Details
Home Financials for this Owner
Home Financials are based on the most recent Mortgage that was taken out on this home.Purchase Details
Home Financials for this Owner
Home Financials are based on the most recent Mortgage that was taken out on this home.Purchase Details
Similar Homes in New London, NC
Home Values in the Area
Average Home Value in this Area
Purchase History
| Date | Buyer | Sale Price | Title Company |
|---|---|---|---|
| Perry Ronald A | $26,500 | None Available | |
| Perry Ronald Allen | $235,000 | None Available | |
| Delgado Payne Iii James B | $168,000 | None Available | |
| Whitley Wayne T | $90,000 | -- |
Mortgage History
| Date | Status | Borrower | Loan Amount |
|---|---|---|---|
| Open | Perry Ronald Allen | $50,000 | |
| Previous Owner | Perry Ronald Allen | $223,250 | |
| Previous Owner | Delgado Payne Iii James B | $151,200 |
Property History
| Date | Event | Price | Change | Sq Ft Price |
|---|---|---|---|---|
| 10/09/2019 10/09/19 | Sold | $168,000 | -4.0% | $188 / Sq Ft |
| 09/05/2019 09/05/19 | Pending | -- | -- | -- |
| 07/23/2019 07/23/19 | Price Changed | $175,000 | -5.4% | $196 / Sq Ft |
| 04/25/2019 04/25/19 | Price Changed | $185,000 | -1.6% | $207 / Sq Ft |
| 01/09/2019 01/09/19 | Price Changed | $188,000 | -5.1% | $210 / Sq Ft |
| 10/08/2018 10/08/18 | Price Changed | $198,000 | -7.9% | $221 / Sq Ft |
| 08/27/2018 08/27/18 | For Sale | $215,000 | -- | $240 / Sq Ft |
Tax History Compared to Growth
Tax History
| Year | Tax Paid | Tax Assessment Tax Assessment Total Assessment is a certain percentage of the fair market value that is determined by local assessors to be the total taxable value of land and additions on the property. | Land | Improvement |
|---|---|---|---|---|
| 2024 | $1,120 | $163,512 | $66,028 | $97,484 |
| 2023 | $1,120 | $163,512 | $66,028 | $97,484 |
| 2022 | $1,120 | $163,512 | $66,028 | $97,484 |
| 2021 | $1,096 | $163,512 | $66,028 | $97,484 |
| 2020 | $1,096 | $163,512 | $66,028 | $97,484 |
| 2018 | $1,016 | $150,500 | $31,104 | $119,396 |
| 2017 | $1,018 | $150,500 | $31,104 | $119,396 |
| 2016 | $1,016 | $150,500 | $31,104 | $119,396 |
| 2015 | $983 | $150,500 | $0 | $0 |
| 2014 | $983 | $150,512 | $0 | $0 |
Agents Affiliated with this Home
-
B
Seller's Agent in 2019
Brooke Ritchie
Deeter Real Estate
-
Zoraida Payne

Buyer's Agent in 2019
Zoraida Payne
Zoraida Delgado Payne Real Estate LLC
(704) 281-2533
172 Total Sales
Map
Source: Canopy MLS (Canopy Realtor® Association)
MLS Number: CAR3428654
APN: 6663-17-11-8303
- 171 Grand View Dr
- 106 Dare Ln
- 203 Grand View Dr
- 221 Grand View Dr
- 127 Lake View Dr
- 152 Eagle Dr Unit 27B
- 108 Robin Ln
- 159 Badin Lake Rd
- 161 Badin Lake Cir
- 130 Badin Lake Cir
- 222 Badin View Rd
- 167 Eagle Dr
- 102 Eagle Dr
- 104 Trestle Cir
- 117 Deerfield Dr
- 225 Kingfisher Ct
- 231 Badin View Rd
- 112 Scenic View Ln
- 176 Grand View Dr Unit 92/92A Phase B
- 176 Grand View Dr
- 174 Grand View Dr
- 174 Grand View Dr
- 178 Grand View Dr
- 175 Grand View Dr
- 183 Grand View Dr
- 183 Grand View Dr
- 170 Grand View Dr
- 170 Grand View Dr Unit 89 & 89A
- 104 Ann Dr
- 104 Ann Dr Unit 87B
- 104 Ann Ln
- 104 Ann Ln Unit 87B
- 106 Ann Ln
- 171 Grand View Dr Unit 88
- 191 Grand View Dr
- 191 Grand View Dr Unit 84 & 85
- 191 Grand View Dr
- 186 Grand View Dr Unit B97
