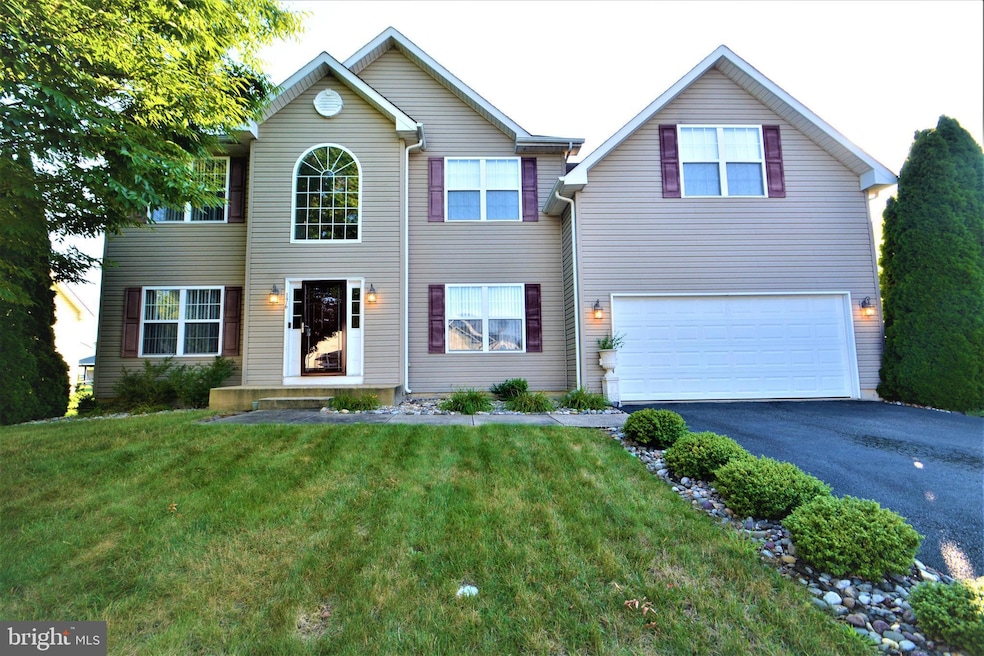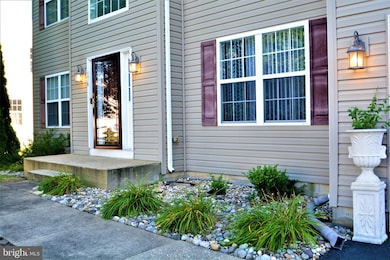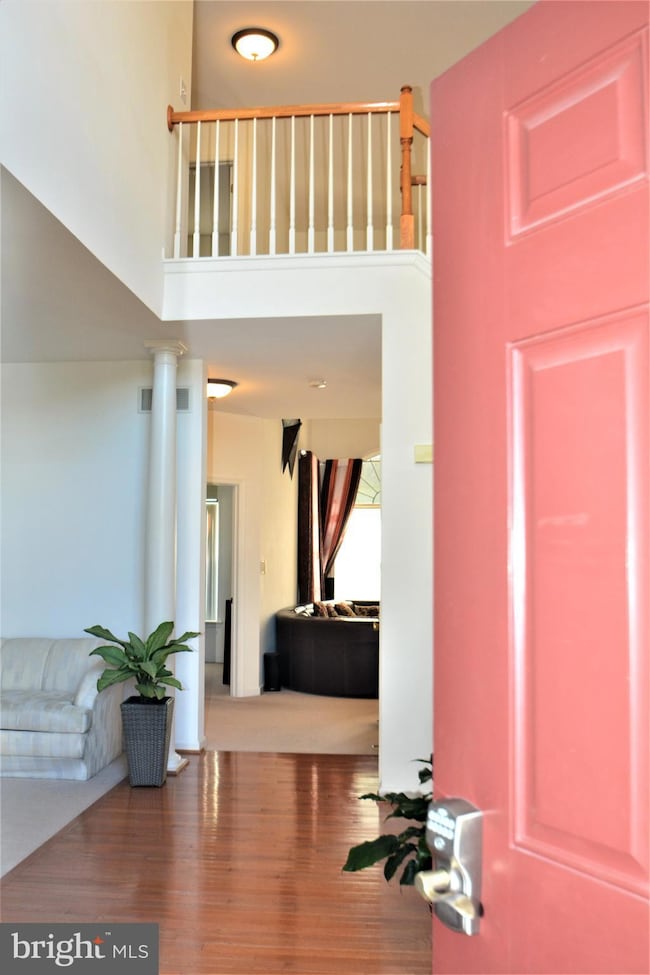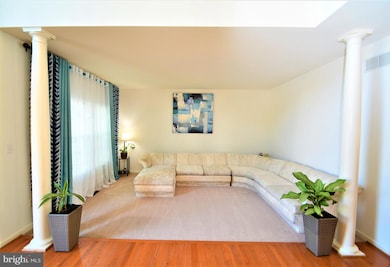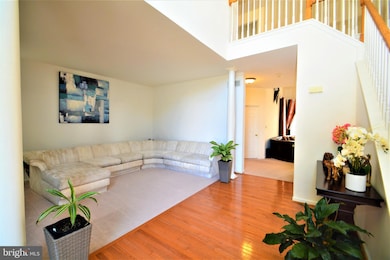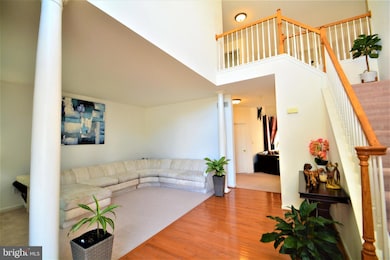176 Gravelly Run Branch Rd Clayton, DE 19938
Estimated payment $2,732/month
Highlights
- Colonial Architecture
- Mud Room
- Sitting Room
- Vaulted Ceiling
- Den
- 2 Car Attached Garage
About This Home
Welcome to your new home. Beautiful home looking for a new owner. Come tour this wonderful 4 bedroom, 2.5 bath, 2 story colonial home located in the community of Providence Crossing. This home opens up to a spacious 2 story foyer that includes hardwood floors, coat closet and a chandelier. A front entry to the turned staircase upon entering the residence. Formal Living room with a large window that brings in lots of light, upgraded wall to wall carpeting and columns. Formal dining room has wall to wall carpet, an upgraded Chandelier and a large window. Large family room, with a wall of windows, vaulted ceiling, upgraded ceiling fan with light that opens up to the eat- in the kitchen. The eat-in kitchen has 42-in cabinets with ample space, Corian countertops, custom large window, a lazy Susan, stainless steel Hardware, stainless steel Wi-Fi appliances, air fryer oven, island with Corian countertop that seats two, backsplash, two pantries, vinyl flooring, desk with Corian countertop, a 5-foot French slider door that leads to the large level backyard. An office with wall-to-wall carpet, a large window and a six-panel door. The laundry/mud room has vinyl flooring, shelving, an outside entry/exit to backyard. A hallway with a double door closet that leads to the insulated 2-car garage with automatic door opener. A powder room with vinyl flooring, a pedestal sink, upgraded light fixture and a cute window. The wide turned staircase leads to the spacious hallway on the second floor that leads to the lovely large Master bedroom with a double door entry, two windows, vaulted ceiling, upgraded ceiling fan with light, nice size sitting room that has a large window, upgraded chandelier, and carpet. A vanity/dressing area, a huge walk-in closet with a window, and a linen closet. The nice size master bathroom includes a double vanity, stainless steel hardware, a deep sunken tub, stand-alone walk- in shower with a glass slider door, vinyl flooring and a stained-glass window. The second, third, and forth bedrooms includes a double door closet, carpet and a large window. The hallway area includes a linen closet, carpet, upgraded light fixtures, railing with white wood spindles overlooking the two-story foyer and family room. The large full unfinished basement has an egress window, a rough-in for a future full bathroom that is ready to be finished by the new owner to their liking. Home is sold “As-Is” with a 1-year free home warranty. Take the tour today and make this beautiful home yours.
Listing Agent
(302) 276-6166 sandimillergrouprealtors@gmail.com Long & Foster Real Estate, Inc. License #RA0020636 Listed on: 06/16/2025

Home Details
Home Type
- Single Family
Est. Annual Taxes
- $1,833
Year Built
- Built in 2008
Lot Details
- 10,641 Sq Ft Lot
- Lot Dimensions are 89.10 x 127.50
- Property is zoned RS
HOA Fees
- $25 Monthly HOA Fees
Parking
- 2 Car Attached Garage
- Front Facing Garage
- Garage Door Opener
- Driveway
Home Design
- Colonial Architecture
- Frame Construction
- Concrete Perimeter Foundation
Interior Spaces
- 3,046 Sq Ft Home
- Property has 2 Levels
- Vaulted Ceiling
- Mud Room
- Family Room
- Sitting Room
- Living Room
- Dining Room
- Den
- Laundry Room
Bedrooms and Bathrooms
- 4 Bedrooms
- En-Suite Primary Bedroom
Unfinished Basement
- Basement Fills Entire Space Under The House
- Rough-In Basement Bathroom
Utilities
- Forced Air Heating and Cooling System
- Natural Gas Water Heater
Community Details
- 2 Sty Colonial Community
- Providence Crossing Subdivision
Listing and Financial Details
- Assessor Parcel Number KH-04-01804-04-5700-000
Map
Home Values in the Area
Average Home Value in this Area
Tax History
| Year | Tax Paid | Tax Assessment Tax Assessment Total Assessment is a certain percentage of the fair market value that is determined by local assessors to be the total taxable value of land and additions on the property. | Land | Improvement |
|---|---|---|---|---|
| 2025 | $1,834 | $434,700 | $65,600 | $369,100 |
| 2024 | $1,834 | $434,700 | $65,600 | $369,100 |
| 2023 | $1,698 | $63,900 | $3,800 | $60,100 |
| 2022 | $1,640 | $63,900 | $3,800 | $60,100 |
| 2021 | $1,608 | $63,900 | $3,800 | $60,100 |
| 2020 | $1,407 | $63,900 | $3,800 | $60,100 |
| 2019 | $1,421 | $63,900 | $3,800 | $60,100 |
| 2018 | $1,421 | $63,900 | $3,800 | $60,100 |
| 2017 | $1,417 | $63,900 | $0 | $0 |
| 2016 | $1,437 | $63,900 | $0 | $0 |
| 2015 | $1,443 | $63,900 | $0 | $0 |
| 2014 | $1,475 | $69,800 | $0 | $0 |
Property History
| Date | Event | Price | List to Sale | Price per Sq Ft |
|---|---|---|---|---|
| 10/15/2025 10/15/25 | Pending | -- | -- | -- |
| 10/13/2025 10/13/25 | Price Changed | $485,500 | -2.0% | $159 / Sq Ft |
| 08/23/2025 08/23/25 | Price Changed | $495,500 | -3.9% | $163 / Sq Ft |
| 06/16/2025 06/16/25 | For Sale | $515,500 | -- | $169 / Sq Ft |
Purchase History
| Date | Type | Sale Price | Title Company |
|---|---|---|---|
| Deed | $295,000 | None Available | |
| Deed | $75,000 | None Available |
Mortgage History
| Date | Status | Loan Amount | Loan Type |
|---|---|---|---|
| Open | $295,000 | Purchase Money Mortgage |
Source: Bright MLS
MLS Number: DEKT2038234
APN: 3-04-01804-04-5700-000
- 428 Christiana River Dr
- 149 Villa Dr
- 203 Villa Dr
- 217 Villa Dr
- 127 Amalfi Dr
- 27 Preston Ln
- 106 Parma Dr
- 38.6 +/- Acres Wheatleys Pond Rd
- 107 Newgate Cir
- 7 Pegasus Ln
- 502 E Constitution Dr Unit CHALFONT PLAN
- 500 E Constitution Dr Unit FAIRFAX PLAN
- 498 E Constitution Dr Unit MERION PLAN
- 496 E Constitution Dr Unit WAKEFIELD PLAN
- 494 E Constitution Dr Unit MONTCHANIN PLAN
- 492 E Constitution Dr Unit JAMESTOWN PLAN
- 490 E Constitution Dr Unit PENNSBURY PLAN
- 2 Cyclops Trail
- 501 West St
- 24 Gainscott Place
