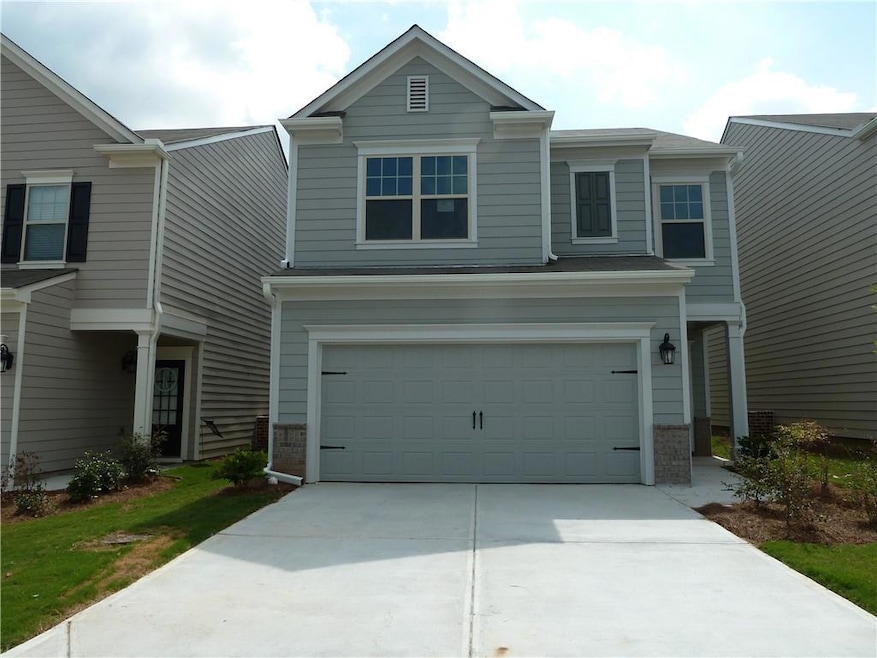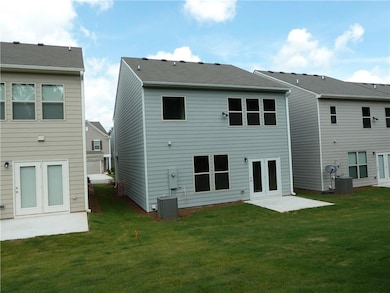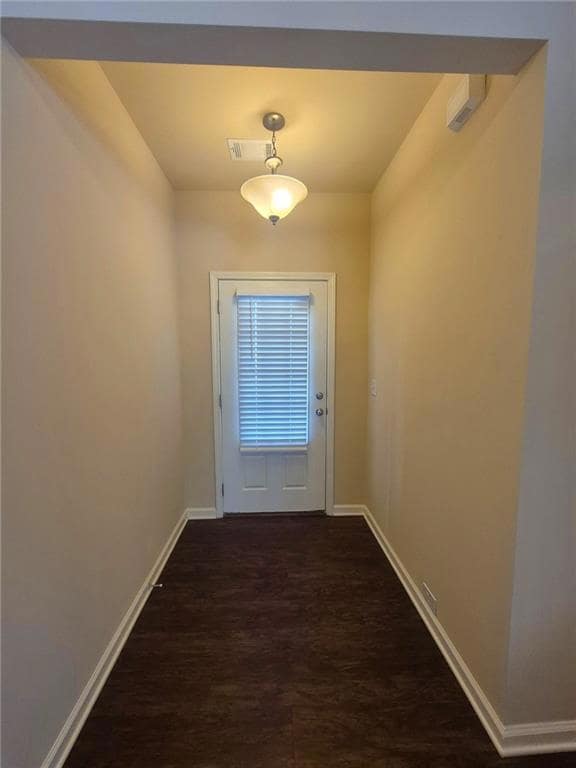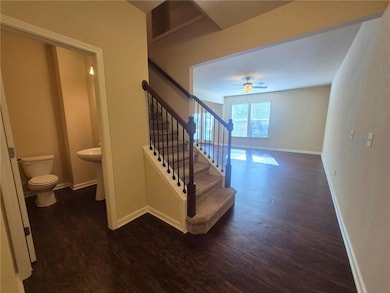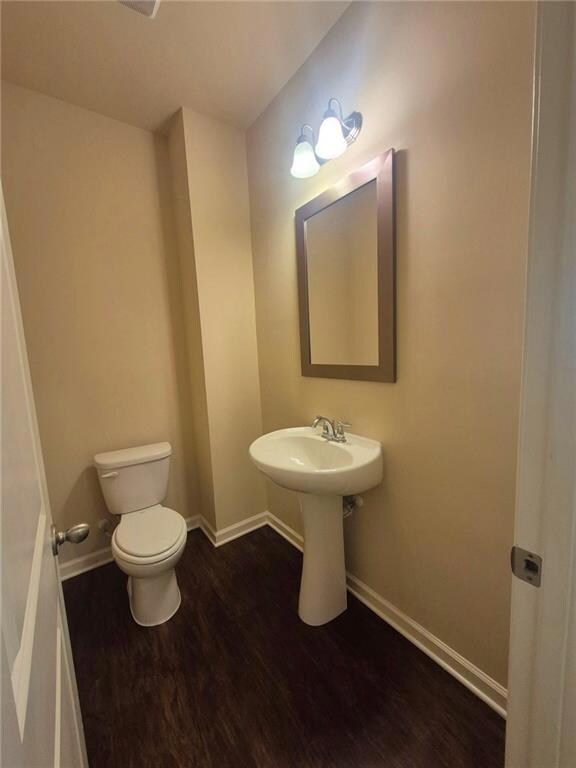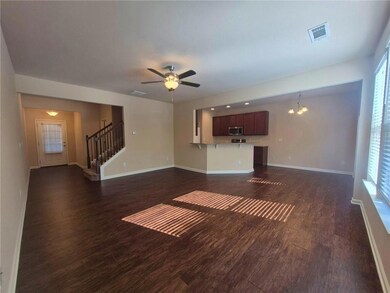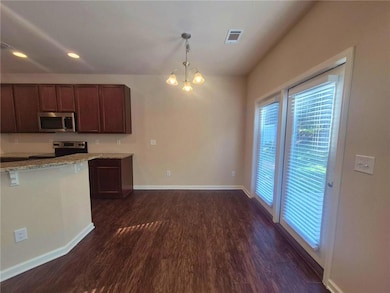176 Highland Pointe Cir E Dawsonville, GA 30534
Dawson County NeighborhoodHighlights
- Open-Concept Dining Room
- Separate his and hers bathrooms
- Loft
- Dawson County High School Rated 9+
- Clubhouse
- Neighborhood Views
About This Home
Welcome to this charming townhome in the sought-after Highland Point Community. Featuring 3 bedrooms and 2.5 bathrooms, this home offers a covered front entry and professional landscaping that sets the tone for comfort and style.The foyer leads into a spacious family room with a seamless view of the kitchen, perfect for entertaining. The kitchen boasts a bar area, granite countertops, a center island, and sleek stainless steel appliances.The spacious master suite is a true retreat with a walk-in closet and vaulted ceilings, offering plenty of room to unwind. Enjoy outdoor living with a level backyard, ideal for entertainment and relaxation.
The community offers fantastic amenities including a swimming pool and playground, providing plenty of recreational options. Conveniently located near restaurants, walking trails, and just a short drive to the outlets for all your shopping needs. This home is a perfect blend of modern living and community convenience
Home Details
Home Type
- Single Family
Est. Annual Taxes
- $2,357
Year Built
- Built in 2017
Lot Details
- 2,901 Sq Ft Lot
- Back Yard
Parking
- 1 Car Garage
Home Design
- Asbestos Shingle Roof
- Lap Siding
Interior Spaces
- 1,840 Sq Ft Home
- 2-Story Property
- Aluminum Window Frames
- Entrance Foyer
- Open-Concept Dining Room
- Loft
- Neighborhood Views
- Fire and Smoke Detector
Kitchen
- Breakfast Bar
- Walk-In Pantry
- Electric Oven
- Range Hood
- Microwave
- Dishwasher
- Trash Compactor
Flooring
- Carpet
- Laminate
Bedrooms and Bathrooms
- 3 Bedrooms
- Walk-In Closet
- Separate his and hers bathrooms
- Separate Shower in Primary Bathroom
Laundry
- Laundry in Hall
- Dryer
- Washer
Accessible Home Design
- Accessible Kitchen
- Accessible Hallway
Location
- Property is near schools
- Property is near shops
Schools
- Dawson County Middle School
- Dawson County High School
Utilities
- Central Heating and Cooling System
- Underground Utilities
- Phone Available
- Cable TV Available
Listing and Financial Details
- Security Deposit $1,895
- $175 Move-In Fee
- 12 Month Lease Term
- $75 Application Fee
- Assessor Parcel Number 115 011 076
Community Details
Overview
- Application Fee Required
- Highland Point At Oakmont Subdivision
Amenities
- Clubhouse
Recreation
- Community Playground
- Community Pool
- Community Spa
- Trails
Pet Policy
- Call for details about the types of pets allowed
Map
Source: First Multiple Listing Service (FMLS)
MLS Number: 7522224
APN: 115-000-011-076
- 87 Northfield Cir
- 6260 Summer Cir
- 55 Summitrail Ln
- 0 Whitmire Dr Unit 10454771
- 0 Whitmire Dr Unit 10431935
- 165 Berry Dr
- 102 Berry Dr
- 112 Berry Dr
- 112 Berry Dr Unit 25
- 190 Parkwood Dr Unit 31
- 190 Parkwood Dr
- 182 Parkwood Dr Unit 32
- 182 Parkwood Dr
- 174 Parkwood Dr
- 152 Parkwood Dr Unit 36
- 152 Parkwood Dr
- 107 Parkwood Dr Unit 65
- 107 Parkwood Dr
- 5485 Mountain Top Place
- 5465 Mountain Top Place
