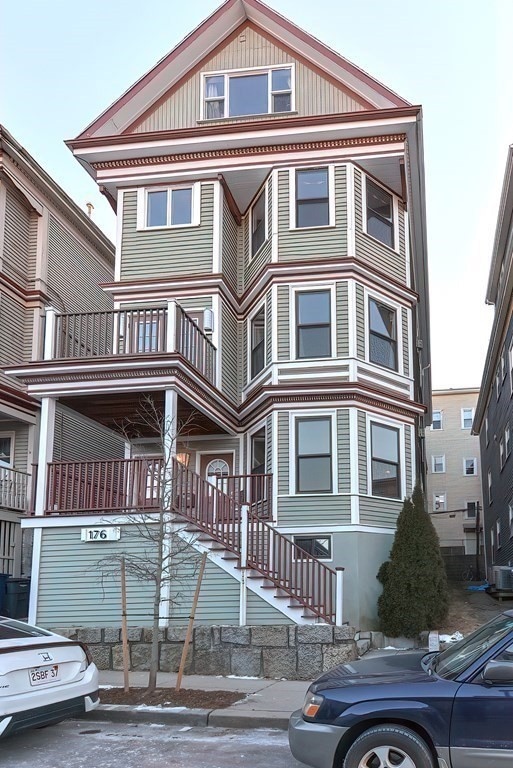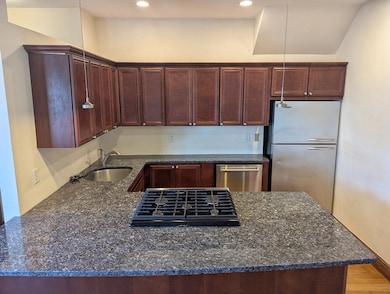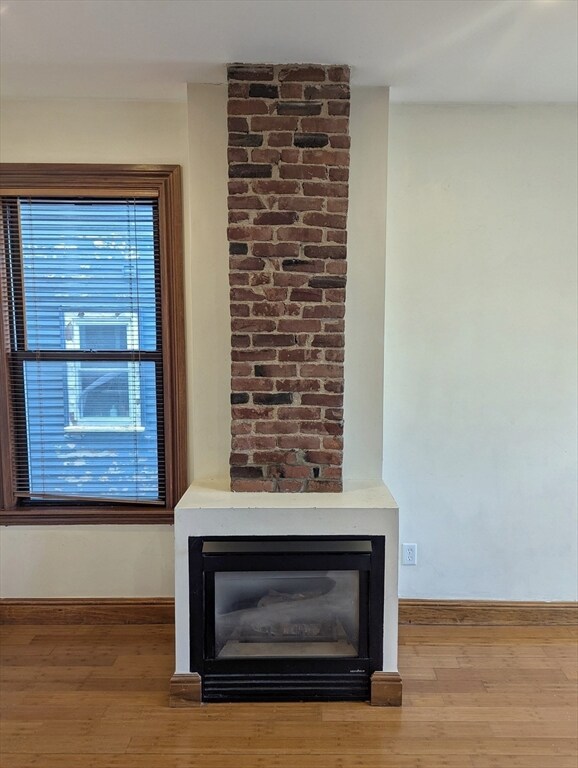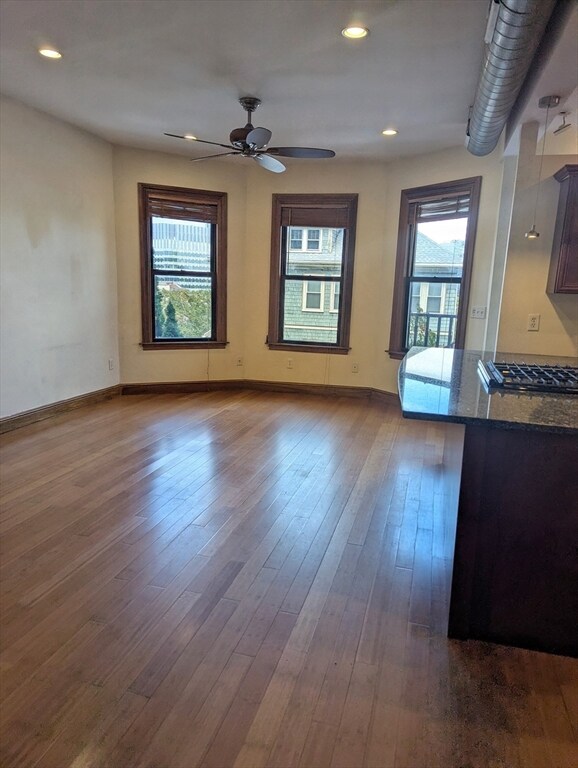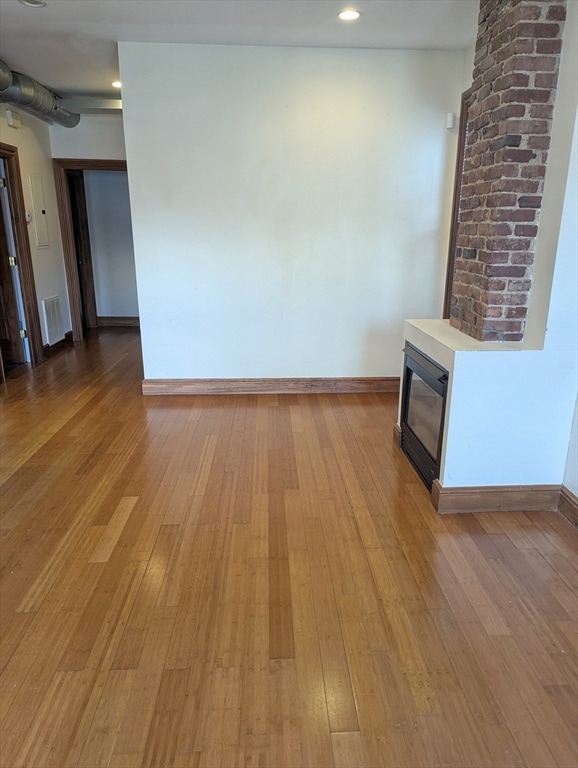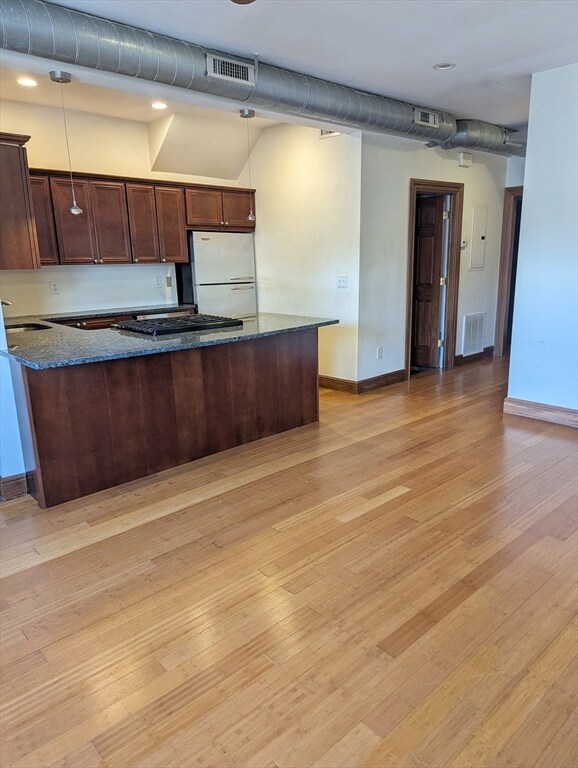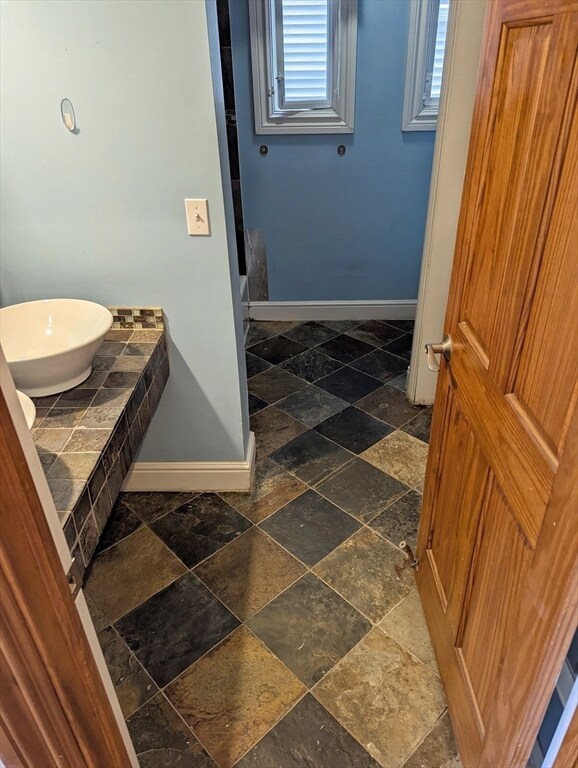176 Hillside St Unit 101 Roxbury Crossing, MA 02120
Mission Hill NeighborhoodHighlights
- Medical Services
- 3-minute walk to Mission Park Station
- Tennis Courts
- Property is near public transit
- 1 Fireplace
- Jogging Path
About This Home
Prime Mission Hill Location, located in a beautifully restored Victorian building, this condo rental offers a rare blend of historic character and modern luxury. Ideal for working professionals or medical residents this Mission Hill gem checks every box for those looking for a stunning 2-Bedroom Condo with City Views. Live in the heart of Mission Hill in this beautifully renovated two-bedroom condo that blends classic charm with modern sophistication. Nestled in a coveted neighborhood near Longwood Medical Area, Northeastern University, and Brigham Circle, this sun-filled unit offers unbeatable access to the Green and Orange lines, making commuting a breeze. This thoughtfully designed home features a bright and airy open-concept layout with soaring ceilings, bamboo hardwood flooring, and stylish exposed ductwork, giving it an urban loft feel. The spacious living and dining area is anchored by a cozy gas fireplace and framed by bay windows offering striking downtown views.
Listing Agent
Michael Gillespie
Compass Listed on: 11/04/2025

Condo Details
Home Type
- Condominium
Est. Annual Taxes
- $6,990
Year Built
- Built in 1910
Home Design
- Entry on the 1st floor
Interior Spaces
- 923 Sq Ft Home
- 1 Fireplace
Kitchen
- Oven
- Range
- Microwave
- Freezer
- Dishwasher
- Disposal
Bedrooms and Bathrooms
- 2 Bedrooms
- 1 Full Bathroom
Laundry
- Laundry in unit
- Dryer
- Washer
Location
- Property is near public transit
- Property is near schools
Utilities
- Cooling Available
- Central Heating
- Heating System Uses Natural Gas
Listing and Financial Details
- Security Deposit $3,100
- Rent includes hot water, sewer
- Assessor Parcel Number W:10 P:00962 S:002,3400291
Community Details
Overview
- Property has a Home Owners Association
- Near Conservation Area
Amenities
- Medical Services
- Shops
Recreation
- Tennis Courts
- Park
- Jogging Path
- Bike Trail
Pet Policy
- Pets Allowed
Map
Source: MLS Property Information Network (MLS PIN)
MLS Number: 73450887
APN: ROXB-000000-000010-000962-000002
- 18 Eldora St
- 820-824 Huntington Ave
- 7 Oswald St
- 50 Jamaicaway Unit 1
- 390 Riverway Unit 6
- 70 Jamaicaway Unit 16
- 97 Hillside St
- 100 Lawn St Unit 100
- 92 Lawn St Unit 7-160
- 10 Bucknam St Unit 2
- 77 Pond Ave Unit 1103
- 77 Pond Ave Unit 1506
- 33 Pond Ave Unit 422
- 33 Pond Ave Unit 709
- 33 Pond Ave Unit 523
- 33 Pond Ave Unit 919
- 44 Washington St Unit 501
- 134-140 Smith St
- 6 Juniper St Unit 16
- 58 Kent St Unit 302
