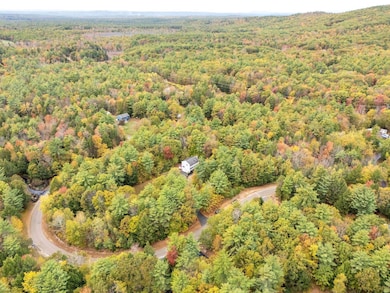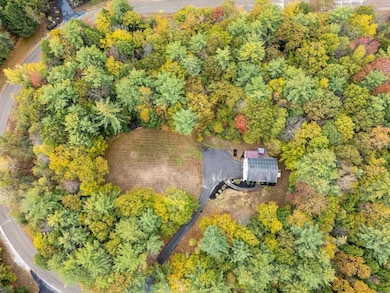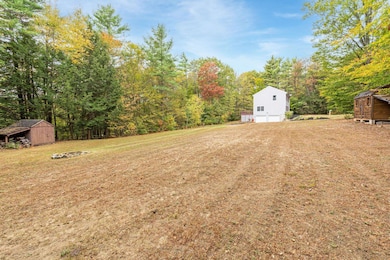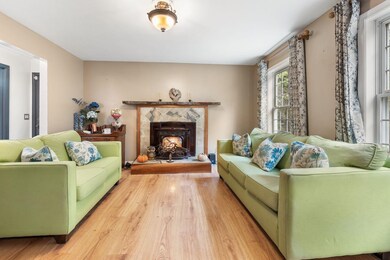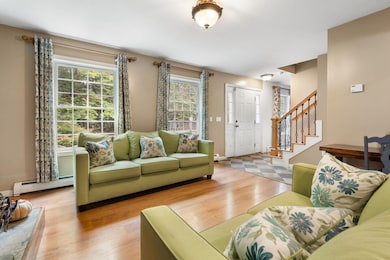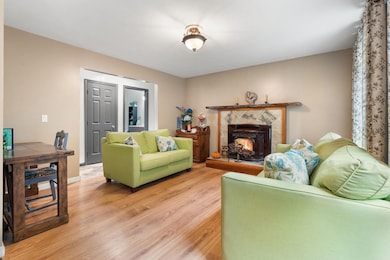176 Horizon Ln Candia, NH 03034
Estimated payment $3,765/month
Highlights
- Solar Power System
- Colonial Architecture
- Wooded Lot
- 3.54 Acre Lot
- Deck
- Wood Flooring
About This Home
Peaceful Country Living on 3.5 Acres in Picturesque Candia. Tucked back from the road in a beautiful, private setting, this classic Colonial offers the perfect blend of comfort, functionality, and energy efficiency. The expansive 3.5-acre lot features a large cleared area surrounded by mature trees, two storage sheds, and a small fenced enclosure - ideal for goats, chickens, or other small livestock. Inside, hardwood floors and abundant natural light fill the open-concept main level. The kitchen serves as the heart of the home with a center island, peninsula seating, and dine-in area, plus a slider to the back deck for seamless indoor-outdoor entertaining. Unwind in the living room or cozy up by the pellet stove in the second sitting room. A convenient half bath with laundry completes the first floor. Upstairs, you’ll find a spacious primary bedroom with a walk-in closet, two additional bedrooms, and a full bath featuring both a stand-up shower and a soaking tub. This energy-efficient home includes owned solar panels, a two-car garage, generator hookup, and a basement with ample storage. Enjoy the peace of country living with the convenience of being just minutes from commuter routes, Bear Brook State Park, and local amenities. Don’t miss this private Candia retreat - move-in ready and waiting for you to call it home! Open House this Saturday 11/15 from 11-1.
Listing Agent
Briana Burke
BHG Masiello Nashua License #075718 Listed on: 10/30/2025

Home Details
Home Type
- Single Family
Est. Annual Taxes
- $7,295
Year Built
- Built in 2000
Lot Details
- 3.54 Acre Lot
- Corner Lot
- Wooded Lot
- Property is zoned 01 - Residential
Parking
- 2 Car Direct Access Garage
- Driveway
Home Design
- Colonial Architecture
- Concrete Foundation
- Vinyl Siding
Interior Spaces
- Property has 2 Levels
- Ceiling Fan
- Blinds
- Living Room
- Combination Kitchen and Dining Room
- Basement
- Interior Basement Entry
Kitchen
- Microwave
- Dishwasher
Flooring
- Wood
- Carpet
- Laminate
- Tile
Bedrooms and Bathrooms
- 3 Bedrooms
- Walk-In Closet
- Soaking Tub
Laundry
- Dryer
- Washer
Eco-Friendly Details
- Solar Power System
Outdoor Features
- Deck
- Shed
- Outbuilding
Schools
- Henry W. Moore Elementary School
- Henry W Moore Middle School
- Pinkerton Academy High School
Utilities
- Hot Water Heating System
- Drilled Well
- Septic Tank
Listing and Financial Details
- Legal Lot and Block 22 / 27
- Assessor Parcel Number 402
Map
Home Values in the Area
Average Home Value in this Area
Tax History
| Year | Tax Paid | Tax Assessment Tax Assessment Total Assessment is a certain percentage of the fair market value that is determined by local assessors to be the total taxable value of land and additions on the property. | Land | Improvement |
|---|---|---|---|---|
| 2024 | $7,295 | $567,300 | $275,700 | $291,600 |
| 2023 | $7,416 | $359,500 | $137,300 | $222,200 |
| 2022 | $7,298 | $359,500 | $137,300 | $222,200 |
| 2021 | $7,028 | $359,500 | $137,300 | $222,200 |
| 2020 | $7,204 | $359,500 | $137,300 | $222,200 |
| 2019 | $6,687 | $359,500 | $137,300 | $222,200 |
| 2018 | $6,949 | $288,600 | $99,100 | $189,500 |
| 2017 | $6,381 | $288,600 | $99,100 | $189,500 |
| 2016 | $6,381 | $288,600 | $99,100 | $189,500 |
| 2015 | $5,539 | $258,600 | $99,100 | $159,500 |
| 2014 | $5,482 | $258,600 | $99,100 | $159,500 |
| 2013 | $5,357 | $274,700 | $108,000 | $166,700 |
Property History
| Date | Event | Price | List to Sale | Price per Sq Ft | Prior Sale |
|---|---|---|---|---|---|
| 10/30/2025 10/30/25 | For Sale | $599,000 | +64.2% | $320 / Sq Ft | |
| 05/29/2020 05/29/20 | Sold | $364,900 | 0.0% | $195 / Sq Ft | View Prior Sale |
| 04/12/2020 04/12/20 | Pending | -- | -- | -- | |
| 04/12/2020 04/12/20 | Off Market | $364,900 | -- | -- | |
| 04/07/2020 04/07/20 | For Sale | $349,900 | +32.1% | $187 / Sq Ft | |
| 05/22/2014 05/22/14 | Sold | $264,900 | 0.0% | $142 / Sq Ft | View Prior Sale |
| 03/27/2014 03/27/14 | Pending | -- | -- | -- | |
| 03/12/2014 03/12/14 | For Sale | $264,900 | -- | $142 / Sq Ft |
Purchase History
| Date | Type | Sale Price | Title Company |
|---|---|---|---|
| Warranty Deed | $364,933 | None Available | |
| Warranty Deed | $264,900 | -- | |
| Warranty Deed | $264,900 | -- | |
| Deed | $275,000 | -- | |
| Deed | $275,000 | -- | |
| Warranty Deed | $255,000 | -- | |
| Warranty Deed | $255,000 | -- |
Mortgage History
| Date | Status | Loan Amount | Loan Type |
|---|---|---|---|
| Open | $378,036 | VA | |
| Previous Owner | $194,266 | Stand Alone Refi Refinance Of Original Loan | |
| Previous Owner | $220,000 | Purchase Money Mortgage |
Source: PrimeMLS
MLS Number: 5067898
APN: CAND-000402-000027-000022
- 404/91/1A Merrill Rd
- 669 High St
- 733 North Rd
- 843 High St Unit 13A
- 843 High St Unit 14B
- 843 High St Unit 1A
- 530 High St
- 468 North Rd
- 246 Currier Rd
- 377 High St
- 216 North Rd
- 347 and 26 Whitehall Road and Chester Turnpike
- 79 Chester Turnpike
- 0 N Candia Rd Unit 21 5039875
- 40 South Rd
- 91 Pineview Dr
- 2 Farrwood Dr
- 113 South Rd
- 00 Main St
- 236 Main St
- 123 Depot Lndg Rd
- 37 Whitehall Rd
- 15 Princeton Dr
- 134 Mammoth Rd Unit 14
- 136 Mammoth Rd Unit 23
- 124 Mammoth Rd Unit 24
- 213 Villager Rd
- 449 W River Rd
- 449 W River Rd Unit 2
- 1 Library St Unit 1, 1st Floor Front
- 10 Glass St Unit 2
- 17 Prospect St Unit 2
- 50 Edward J Roy Dr Unit 29
- 502 West River Rd
- 42-48 Broadway Unit 5
- 52 Jonathan Ln
- 512 W River Rd
- 25 Canal St
- 25 Canal St Unit 207
- 501 Wellington Hill Rd

