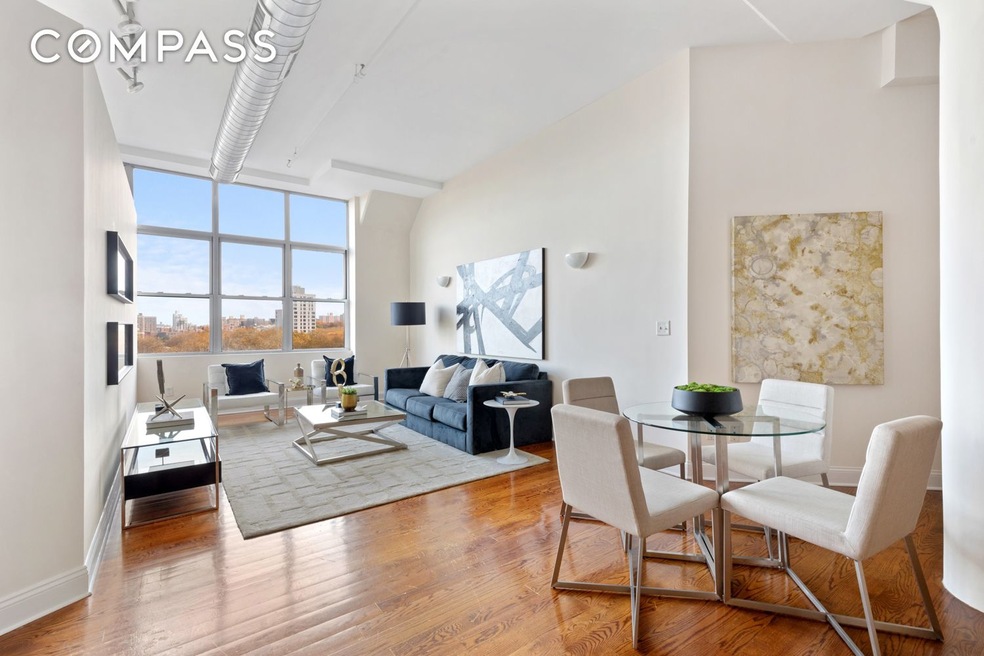
The Toy Factory Lofts 176 Johnson St Unit 8C Brooklyn, NY 11201
Downtown Brooklyn NeighborhoodHighlights
- Rooftop Deck
- Pre War Building
- Central Air
- City View
- Entrance Foyer
- Garage
About This Home
As of July 2022A sought after C line on the penthouse level offers the best light and views you can get at the Toy Factory Lofts. An open loft style layout features the characteristic oversized wall of windows, superb closet space, and an in unit washer/dryer. The bedroom fits a king with room to spare and the living space graciously allows for dining and living sets. The listed taxes do not include a STAR abatement, primary buyers can lower their monthlies! The building has a live-in Super, fitness room, package room, storage, roof deck and on-site parking, as well as an oversized elevator for easy move-in and outs. This truly boutique condominium is pet friendly and has low carrying costs all within eight major subway lines, the now infamous DeKalb Food Market and the Dumbo Waterfront Parks.
Property Details
Home Type
- Condominium
Est. Annual Taxes
- $11,352
Year Built
- Built in 1925
HOA Fees
- $348 Monthly HOA Fees
Parking
- Garage
Home Design
- Pre War Building
Interior Spaces
- 812 Sq Ft Home
- Entrance Foyer
- City Views
Bedrooms and Bathrooms
- 1 Bedroom
- 1 Full Bathroom
Laundry
- Dryer
- Washer
Additional Features
- East Facing Home
- Central Air
Listing and Financial Details
- Legal Lot and Block 7501 / 2049
Community Details
Overview
- Downtown Subdivision
- 8-Story Property
Amenities
- Rooftop Deck
Ownership History
Purchase Details
Home Financials for this Owner
Home Financials are based on the most recent Mortgage that was taken out on this home.Purchase Details
Home Financials for this Owner
Home Financials are based on the most recent Mortgage that was taken out on this home.Similar Homes in Brooklyn, NY
Home Values in the Area
Average Home Value in this Area
Purchase History
| Date | Type | Sale Price | Title Company |
|---|---|---|---|
| Deed | $780,000 | -- | |
| Deed | $496,860 | -- | |
| Deed | $496,860 | -- |
Mortgage History
| Date | Status | Loan Amount | Loan Type |
|---|---|---|---|
| Open | $624,000 | Purchase Money Mortgage | |
| Previous Owner | $75,000 | No Value Available | |
| Previous Owner | $350,000 | Purchase Money Mortgage |
Property History
| Date | Event | Price | Change | Sq Ft Price |
|---|---|---|---|---|
| 02/21/2025 02/21/25 | Rented | $4,200 | 0.0% | -- |
| 01/29/2025 01/29/25 | Under Contract | -- | -- | -- |
| 01/24/2025 01/24/25 | For Rent | $4,200 | 0.0% | -- |
| 07/18/2022 07/18/22 | Sold | $780,000 | -2.4% | $961 / Sq Ft |
| 03/11/2022 03/11/22 | Price Changed | $799,000 | +2.4% | $984 / Sq Ft |
| 12/05/2019 12/05/19 | For Sale | $780,000 | -- | $961 / Sq Ft |
Tax History Compared to Growth
Tax History
| Year | Tax Paid | Tax Assessment Tax Assessment Total Assessment is a certain percentage of the fair market value that is determined by local assessors to be the total taxable value of land and additions on the property. | Land | Improvement |
|---|---|---|---|---|
| 2025 | $14,431 | $139,390 | $6,032 | $133,358 |
| 2024 | $14,431 | $134,262 | $6,032 | $128,230 |
| 2023 | $13,409 | $123,478 | $6,032 | $117,446 |
| 2022 | $10,618 | $118,624 | $6,032 | $112,592 |
| 2021 | $11,918 | $97,638 | $6,032 | $91,606 |
| 2020 | $5,470 | $110,010 | $6,032 | $103,978 |
| 2019 | $10,428 | $110,001 | $6,032 | $103,969 |
| 2018 | $9,629 | $106,162 | $6,032 | $100,130 |
| 2017 | $8,402 | $82,599 | $6,031 | $76,568 |
| 2016 | $7,792 | $65,046 | $6,032 | $59,014 |
| 2015 | $4,235 | $63,925 | $6,032 | $57,893 |
| 2014 | $4,235 | $60,823 | $6,031 | $54,792 |
Agents Affiliated with this Home
-
Leigh Jedda

Seller's Agent in 2025
Leigh Jedda
Compass
(646) 270-5323
5 Total Sales
-
Leslie Meyers

Seller's Agent in 2022
Leslie Meyers
Compass
(917) 375-1640
5 in this area
21 Total Sales
-
Serafima Tikhonova

Seller Co-Listing Agent in 2022
Serafima Tikhonova
Serhant
(646) 525-7388
4 in this area
12 Total Sales
About The Toy Factory Lofts
Map
Source: Real Estate Board of New York (REBNY)
MLS Number: RLS10783516
APN: 02049-1053
- 176 Johnson St Unit 2E
- 306 Gold St Unit 37C
- 306 Gold St Unit 22G
- 306 Gold St Unit 25D
- 306 Gold St Unit 17C
- 306 Gold St Unit 16A
- 306 Gold St Unit 8G
- 306 Gold St Unit 35B
- 306 Gold St Unit 11J
- 306 Gold St Unit 5D
- 150 Myrtle Ave Unit 2302
- 150 Myrtle Ave Unit 1607
- 150 Myrtle Ave Unit 2503
- 150 Myrtle Ave Unit 805
- 150 Myrtle Ave Unit 602
- 150 Myrtle Ave Unit 704
- 175 Willoughby St Unit 3C
- 175 Willoughby St Unit 4J
- 175 Willoughby St Unit 6-K
- 175 Willoughby St Unit 7J
