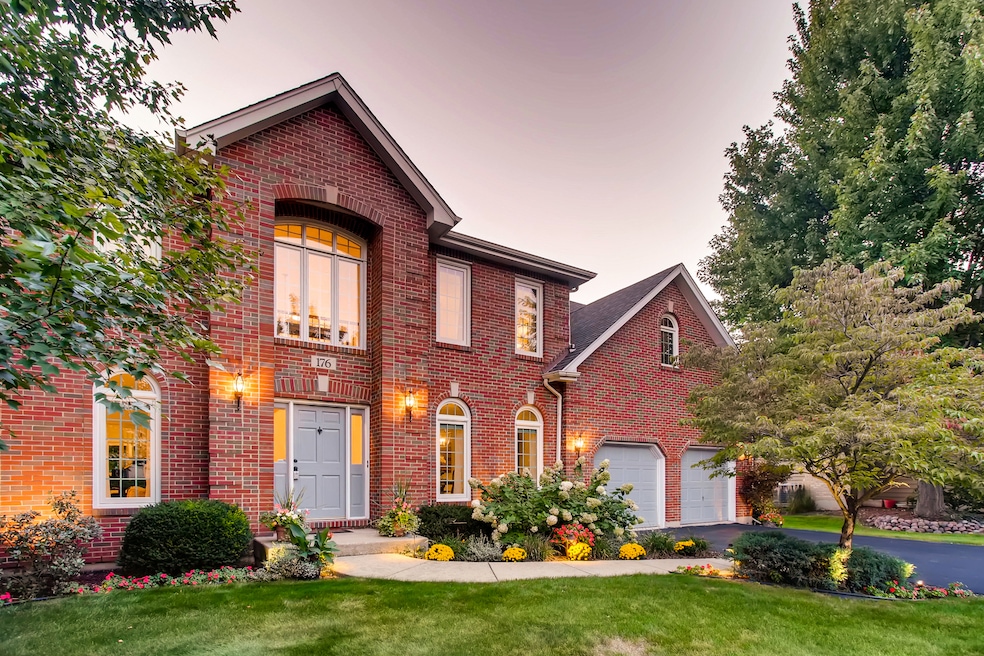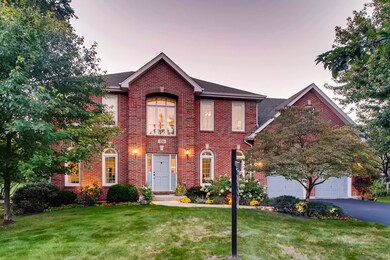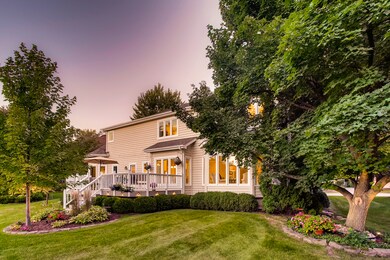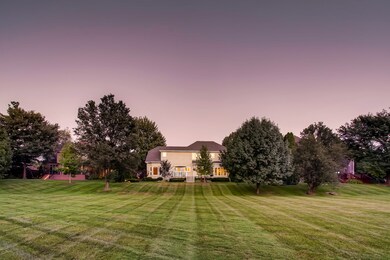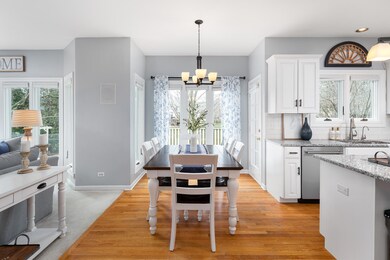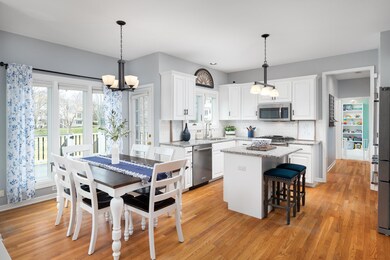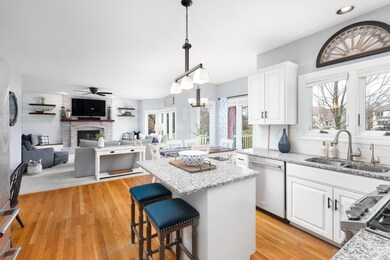
176 Jonathan Ct Glen Ellyn, IL 60137
Highlights
- Colonial Architecture
- Deck
- Recreation Room
- Westfield Elementary School Rated A
- Property is near a park
- Wood Flooring
About This Home
As of January 2025CUSTOM HOME IN BEAUTIFUL ORCHARD GLEN! Nestled on a serene cul-de-sac, this breathtaking 5-bedroom, 3.5-bathroom home boasts 3,300 sq. ft. of refined living space, plus a full finished basement on a meticulously landscaped half-acre lot. Highlights include: Inviting Family Room: Sunlit and spacious with an impressive brick fireplace. Gourmet Kitchen: Features a large island, granite countertops, stainless steel appliances, and a cozy eat-in breakfast nook. Elegant Touches: Refinished hardwood floors, extensive custom millwork, and 9-ft ceilings throughout. Design: The formal dining room is designed to impress, while the primary master suite offers luxury at its finest, featuring volume tray ceilings, a spa-like ensuite, and a massive walk-in closet. The finished basement is a showstopper, complete with a game room/bedroom, a full bathroom, a workshop, and ample storage space. Outdoor Oasis: A sprawling brand new deck perfect for entertaining overlooks the lush, professionally landscaped yard. Recent upgrades: Pre 2018 include: a new roof, Anderson windows, driveway, stainless steel appliances, bathroom vanities, A/C, water heater. More recent upgrades: Brand new expanded maintenance free deck, many new light fixtures & ceiling fans, new custom built-ins in mud-room & toy room, smart home thermostat, entry door lock. New sump pump, radon mitigation system, garage door opener, new dishwasher, garbage disposal, new fridge 2022, washing machine 2021 and more! Location: Orchard Glen is a truly special neighborhood in the perfect Glen Ellyn location, close to award-winning Glen Ellyn schools, parks, downtown area, restaurants, shopping, and entertainment, Morton Arboretum, & College of DuPage. Metra train to the city, transportation, and easy access to O'Hare, i-355, and i-88, commuting is a breeze. Hurry, call today to book your tour!
Last Agent to Sell the Property
Keller Williams Premiere Properties License #475133162 Listed on: 01/01/2025

Last Buyer's Agent
@properties Christie's International Real Estate License #471005048

Home Details
Home Type
- Single Family
Est. Annual Taxes
- $19,195
Year Built
- Built in 1995
Lot Details
- 0.45 Acre Lot
- Cul-De-Sac
- Paved or Partially Paved Lot
Parking
- 2 Car Attached Garage
- Garage Transmitter
- Garage Door Opener
- Driveway
- Parking Included in Price
Home Design
- Colonial Architecture
- Asphalt Roof
- Concrete Perimeter Foundation
Interior Spaces
- 3,255 Sq Ft Home
- 2-Story Property
- Wood Burning Fireplace
- Fireplace With Gas Starter
- Entrance Foyer
- Family Room with Fireplace
- Living Room
- Formal Dining Room
- Home Office
- Recreation Room
- Workshop
- Utility Room with Study Area
- Storm Screens
Kitchen
- Range
- Microwave
- Dishwasher
- Stainless Steel Appliances
- Disposal
Flooring
- Wood
- Carpet
Bedrooms and Bathrooms
- 4 Bedrooms
- 5 Potential Bedrooms
- Main Floor Bedroom
- Whirlpool Bathtub
Laundry
- Laundry Room
- Dryer
- Washer
Finished Basement
- Basement Fills Entire Space Under The House
- Finished Basement Bathroom
Schools
- Westfield Elementary School
- Glen Crest Middle School
- Glenbard South High School
Utilities
- Forced Air Heating and Cooling System
- Heating System Uses Natural Gas
Additional Features
- Deck
- Property is near a park
Community Details
- Orchard Glen Subdivision
Listing and Financial Details
- Homeowner Tax Exemptions
Ownership History
Purchase Details
Home Financials for this Owner
Home Financials are based on the most recent Mortgage that was taken out on this home.Purchase Details
Home Financials for this Owner
Home Financials are based on the most recent Mortgage that was taken out on this home.Purchase Details
Home Financials for this Owner
Home Financials are based on the most recent Mortgage that was taken out on this home.Similar Homes in Glen Ellyn, IL
Home Values in the Area
Average Home Value in this Area
Purchase History
| Date | Type | Sale Price | Title Company |
|---|---|---|---|
| Warranty Deed | $904,500 | Chicago Title Insurance Compan | |
| Warranty Deed | $647,500 | Attorneys Title Guaranty Fun | |
| Warranty Deed | $419,000 | -- |
Mortgage History
| Date | Status | Loan Amount | Loan Type |
|---|---|---|---|
| Open | $723,600 | New Conventional | |
| Previous Owner | $508,000 | New Conventional | |
| Previous Owner | $510,000 | New Conventional | |
| Previous Owner | $514,750 | Adjustable Rate Mortgage/ARM | |
| Previous Owner | $518,000 | New Conventional | |
| Previous Owner | $174,000 | New Conventional | |
| Previous Owner | $250,000 | Credit Line Revolving | |
| Previous Owner | $199,900 | Credit Line Revolving | |
| Previous Owner | $205,681 | Unknown | |
| Previous Owner | $224,000 | No Value Available |
Property History
| Date | Event | Price | Change | Sq Ft Price |
|---|---|---|---|---|
| 01/24/2025 01/24/25 | Sold | $904,500 | +0.5% | $278 / Sq Ft |
| 01/05/2025 01/05/25 | Pending | -- | -- | -- |
| 01/01/2025 01/01/25 | For Sale | $899,900 | +39.0% | $276 / Sq Ft |
| 12/07/2018 12/07/18 | Sold | $647,500 | -3.3% | $133 / Sq Ft |
| 10/16/2018 10/16/18 | Pending | -- | -- | -- |
| 09/18/2018 09/18/18 | For Sale | $669,900 | -- | $138 / Sq Ft |
Tax History Compared to Growth
Tax History
| Year | Tax Paid | Tax Assessment Tax Assessment Total Assessment is a certain percentage of the fair market value that is determined by local assessors to be the total taxable value of land and additions on the property. | Land | Improvement |
|---|---|---|---|---|
| 2023 | $19,195 | $256,080 | $32,070 | $224,010 |
| 2022 | $18,116 | $242,010 | $30,310 | $211,700 |
| 2021 | $17,705 | $236,270 | $29,590 | $206,680 |
| 2020 | $17,763 | $234,060 | $29,310 | $204,750 |
| 2019 | $17,331 | $227,890 | $28,540 | $199,350 |
| 2018 | $15,397 | $201,200 | $43,450 | $157,750 |
| 2017 | $14,277 | $193,780 | $41,850 | $151,930 |
| 2016 | $14,070 | $186,040 | $40,180 | $145,860 |
| 2015 | $13,980 | $177,480 | $38,330 | $139,150 |
| 2014 | $14,131 | $175,810 | $37,390 | $138,420 |
| 2013 | $13,544 | $176,340 | $37,500 | $138,840 |
Agents Affiliated with this Home
-

Seller's Agent in 2025
Rod Rivera
Keller Williams Premiere Properties
(630) 207-1200
27 in this area
152 Total Sales
-

Buyer's Agent in 2025
Laura McGreal
@ Properties
(224) 374-9408
4 in this area
202 Total Sales
-

Buyer's Agent in 2018
Susan Hoerster
L.W. Reedy Real Estate
(630) 935-5956
4 in this area
162 Total Sales
Map
Source: Midwest Real Estate Data (MRED)
MLS Number: 12260068
APN: 05-24-304-027
- 1S558 Sunnybrook Rd
- 131 Harding Ct
- 21W534 Bemis Rd
- 129 Harding Ct
- 21W734 Buckingham Rd
- 21W581 Buckingham Rd
- 716 Kingsbrook Glen
- 217 S Park Blvd
- 1S730 Milton Ave
- 221 S Park Blvd
- 2040 Downing St
- 120 S Park Blvd
- 21W741 Huntington Rd
- 1073 Foxworth Blvd
- 570 Dawes Ave
- 22W080 Glen Valley Dr
- 21W745 Glen Valley Dr
- 206 Tanglewood Dr
- 2S200 Valley Rd
- 556 Lowden Ave
