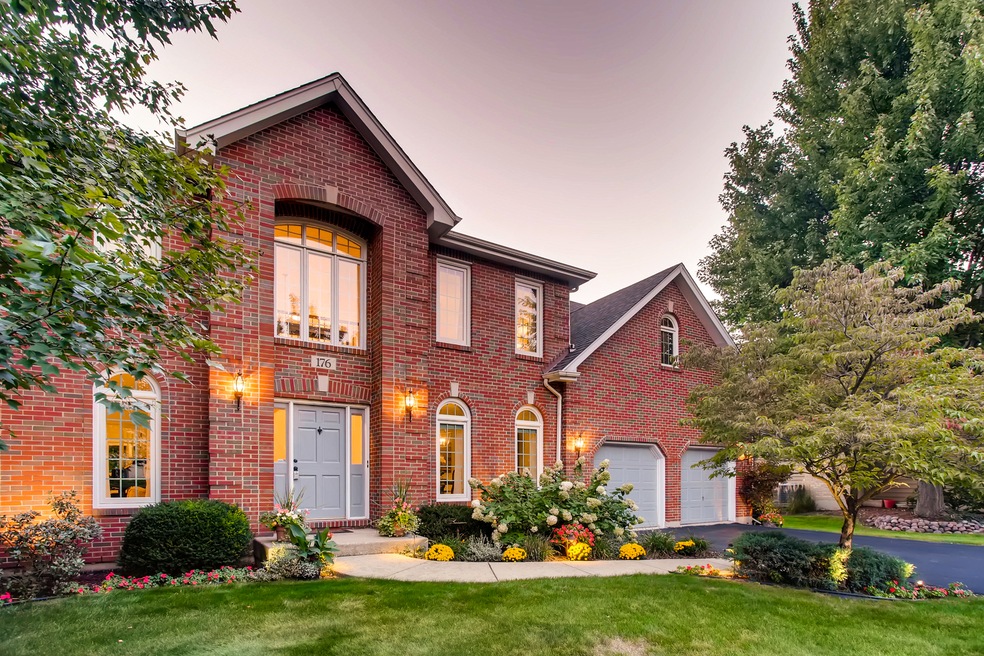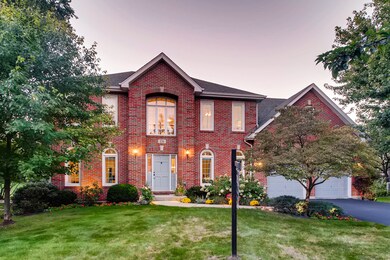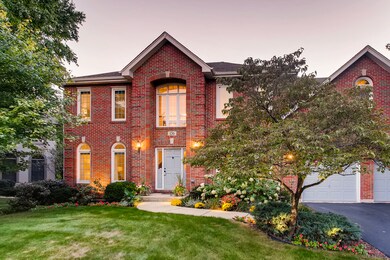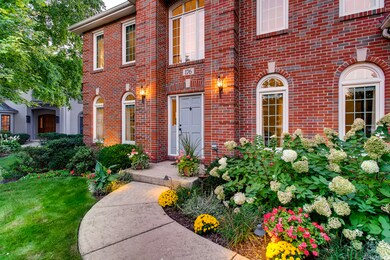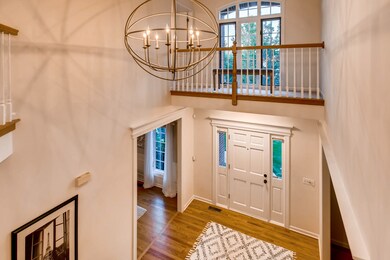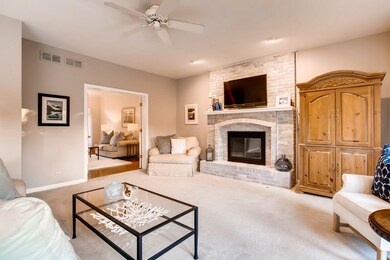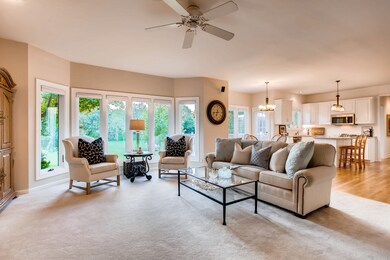
176 Jonathan Ct Glen Ellyn, IL 60137
Highlights
- Colonial Architecture
- Deck
- Wood Flooring
- Westfield Elementary School Rated A
- Recreation Room
- Main Floor Bedroom
About This Home
As of January 2025TOTALLY UPDATED GORGEOUS CUSTOM HOME IN BEAUTIFUL ORCHARD GLEN. OVER 3200 SQ FT ON A SPECTACULAR 1/2 ACRE LOT ON QUIET CUL DE SAC. SUN DRENCHED FAMILY ROOM W/ AN IMPRESSIVE BRICK FIRE PLACE, KITCHEN ISLAND, EAT IN BREAKFAST NOOK, NEWLY FINISHED HARDWOOD FLOORS, GRANITE COUNTERTOPS & STAINLESS STEEL APPLIANCES. LARGE OUTDOOR DECK IS A PERFECT ENTERTAINING SPACE OVERLOOKS LUSH PROFESSIONALLY LANDSCAPED LOT. A FORMAL DINING ROOM THAT WILL TAKE YOUR BREATH AWAY, HUGE MASTER BEDROOM HAS VOLUME TRAY CEILINGS, MASTER ENSUITE/SPA & MASSIVE WALK IN CLOSETS. 6 TOTAL BEDROOMS 3.5 FULL BATHS. A SPECTACULAR FULL FINISHED BASEMENT YOU HAVE TO SEE TO BELIEVE, GAME ROOM/BEDROOM, FULL BATHROOM& TONS OF STORAGE AWESOME WORKSHOP. 9FT CEILINGS, EXTENSIVE RICH MILL WORK, NEW ROOF, NEW ANDERSON WINDOWS, DRIVEWAY, NEW SS APPLIANCES, BATH VAINITIES, AC, WATER HTR &MUCH MORE. THE PERFECT GLEN ELLYN LOCATION, AWARD WINNING SCHOOLS, STEPS FROM NEIGHBORHOOD PARK, CLOSE TO TOWN, SHOPPING& TRANSPORTATION. HURRY
Last Agent to Sell the Property
Keller Williams Premiere Properties License #475133162 Listed on: 09/18/2018

Home Details
Home Type
- Single Family
Est. Annual Taxes
- $19,195
Year Built
- 1995
Parking
- Attached Garage
- Garage Transmitter
- Garage Door Opener
- Driveway
- Parking Included in Price
- Garage Is Owned
Home Design
- Colonial Architecture
- Brick Exterior Construction
- Slab Foundation
- Frame Construction
- Asphalt Shingled Roof
Interior Spaces
- Wood Burning Fireplace
- Fireplace With Gas Starter
- Entrance Foyer
- Home Office
- Workroom
- Recreation Room
- Wood Flooring
- Storm Screens
Kitchen
- Breakfast Bar
- Walk-In Pantry
- Oven or Range
- Microwave
- Dishwasher
- Stainless Steel Appliances
- Kitchen Island
- Disposal
Bedrooms and Bathrooms
- Main Floor Bedroom
- Primary Bathroom is a Full Bathroom
- Whirlpool Bathtub
Laundry
- Dryer
- Washer
Finished Basement
- Basement Fills Entire Space Under The House
- Finished Basement Bathroom
Utilities
- Forced Air Heating and Cooling System
- Heating System Uses Gas
Additional Features
- Deck
- Cul-De-Sac
- Property is near a bus stop
Listing and Financial Details
- Homeowner Tax Exemptions
Ownership History
Purchase Details
Home Financials for this Owner
Home Financials are based on the most recent Mortgage that was taken out on this home.Purchase Details
Home Financials for this Owner
Home Financials are based on the most recent Mortgage that was taken out on this home.Purchase Details
Home Financials for this Owner
Home Financials are based on the most recent Mortgage that was taken out on this home.Similar Homes in Glen Ellyn, IL
Home Values in the Area
Average Home Value in this Area
Purchase History
| Date | Type | Sale Price | Title Company |
|---|---|---|---|
| Warranty Deed | $904,500 | Chicago Title Insurance Compan | |
| Warranty Deed | $647,500 | Attorneys Title Guaranty Fun | |
| Warranty Deed | $419,000 | -- |
Mortgage History
| Date | Status | Loan Amount | Loan Type |
|---|---|---|---|
| Open | $723,600 | New Conventional | |
| Previous Owner | $508,000 | New Conventional | |
| Previous Owner | $510,000 | New Conventional | |
| Previous Owner | $514,750 | Adjustable Rate Mortgage/ARM | |
| Previous Owner | $518,000 | New Conventional | |
| Previous Owner | $174,000 | New Conventional | |
| Previous Owner | $250,000 | Credit Line Revolving | |
| Previous Owner | $199,900 | Credit Line Revolving | |
| Previous Owner | $205,681 | Unknown | |
| Previous Owner | $224,000 | No Value Available |
Property History
| Date | Event | Price | Change | Sq Ft Price |
|---|---|---|---|---|
| 01/24/2025 01/24/25 | Sold | $904,500 | +0.5% | $278 / Sq Ft |
| 01/05/2025 01/05/25 | Pending | -- | -- | -- |
| 01/01/2025 01/01/25 | For Sale | $899,900 | +39.0% | $276 / Sq Ft |
| 12/07/2018 12/07/18 | Sold | $647,500 | -3.3% | $133 / Sq Ft |
| 10/16/2018 10/16/18 | Pending | -- | -- | -- |
| 09/18/2018 09/18/18 | For Sale | $669,900 | -- | $138 / Sq Ft |
Tax History Compared to Growth
Tax History
| Year | Tax Paid | Tax Assessment Tax Assessment Total Assessment is a certain percentage of the fair market value that is determined by local assessors to be the total taxable value of land and additions on the property. | Land | Improvement |
|---|---|---|---|---|
| 2023 | $19,195 | $256,080 | $32,070 | $224,010 |
| 2022 | $18,116 | $242,010 | $30,310 | $211,700 |
| 2021 | $17,705 | $236,270 | $29,590 | $206,680 |
| 2020 | $17,763 | $234,060 | $29,310 | $204,750 |
| 2019 | $17,331 | $227,890 | $28,540 | $199,350 |
| 2018 | $15,397 | $201,200 | $43,450 | $157,750 |
| 2017 | $14,277 | $193,780 | $41,850 | $151,930 |
| 2016 | $14,070 | $186,040 | $40,180 | $145,860 |
| 2015 | $13,980 | $177,480 | $38,330 | $139,150 |
| 2014 | $14,131 | $175,810 | $37,390 | $138,420 |
| 2013 | $13,544 | $176,340 | $37,500 | $138,840 |
Agents Affiliated with this Home
-
Rod Rivera

Seller's Agent in 2025
Rod Rivera
Keller Williams Premiere Properties
(630) 207-1200
25 in this area
149 Total Sales
-
Laura McGreal

Buyer's Agent in 2025
Laura McGreal
@ Properties
(224) 374-9408
3 in this area
203 Total Sales
-
Susan Hoerster

Buyer's Agent in 2018
Susan Hoerster
L.W. Reedy Real Estate
(630) 935-5956
3 in this area
157 Total Sales
Map
Source: Midwest Real Estate Data (MRED)
MLS Number: MRD10086561
APN: 05-24-304-027
- 1S558 Sunnybrook Rd
- 845 Marston Ave
- 22W046 Mccormick Ave
- 21W546 Bemis Rd
- 131 Harding Ct
- 21W534 Bemis Rd
- 129 Harding Ct
- 169 S Ellyn Ave
- 716 Kingsbrook Glen
- 1S730 Milton Ave
- 2S151 Stratford Rd
- 21W741 Huntington Rd
- 1073 Foxworth Blvd
- 22W080 Glen Valley Dr
- 121 N. Parkside Ave
- 559 Coolidge Ave
- 45 Exmoor Ave
- 570 Wilson Ave
- 121 S Parkside Ave
- 140 Tanglewood Dr
