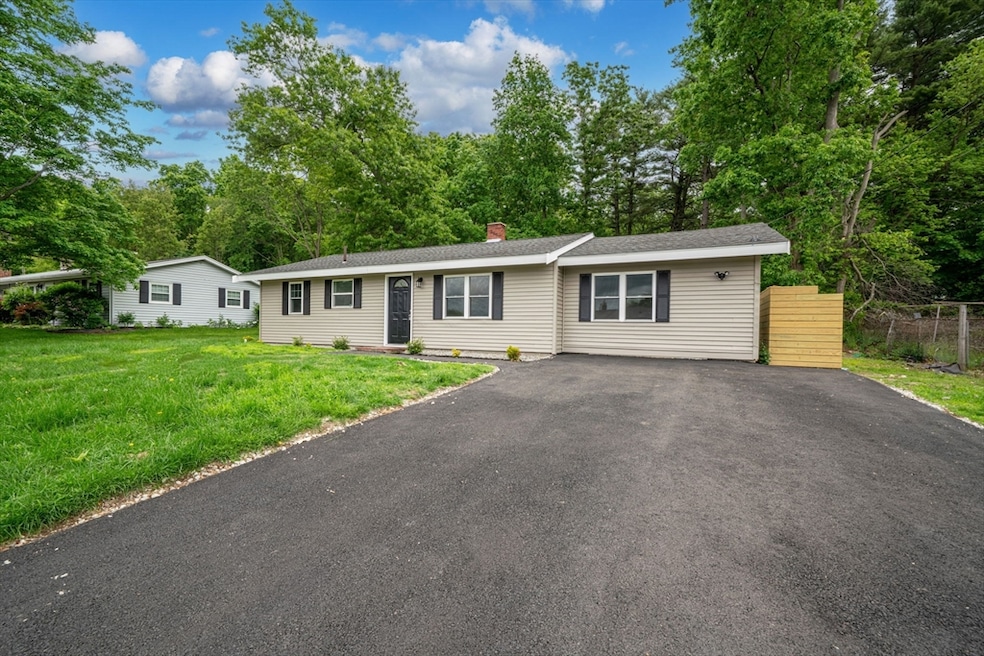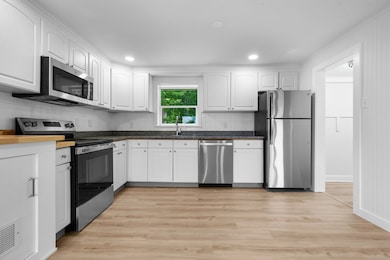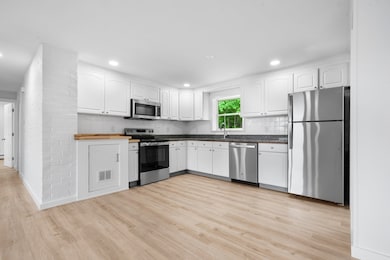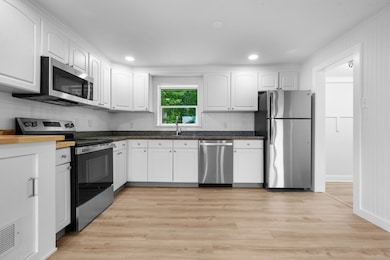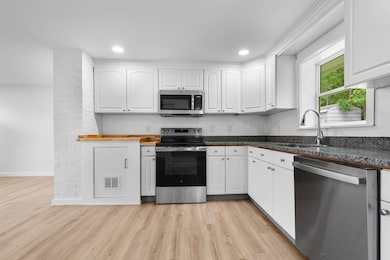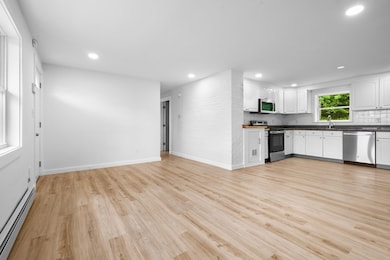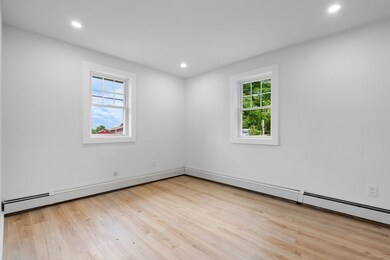
176 Kathleen Rd Brockton, MA 02302
Highlights
- Open Floorplan
- Property is near public transit
- Ranch Style House
- Landscaped Professionally
- Vaulted Ceiling
- Solid Surface Countertops
About This Home
As of July 2025Location! Open concept 2-Bedroom Ranch in picturesque Brockton neighborhood! Welcome to 176 Kathleen Road, a beautifully updated 2-bedroom, 1-bath ranch nestled on a quiet street. This move-in-ready home features a modern open floor plan, perfect for comfortable living and effortless entertaining. Discover a stylish granite kitchen complete with stainless steel appliances, ample cabinet space, and a seamless flow into the dining and living areas. Natural light fills the space, enhancing the warm and inviting atmosphere. Both bedrooms are generously sized with a great primary! Walk in closet space, updated full bath offers clean finishes and functionality. Additional highlights include new flooring, recessed lighting, and a spacious yard. Whether you're a first-time buyer, downsizing, or simply seeking one-level living, this home presents a fantastic opportunity.
Last Agent to Sell the Property
Keller Williams Realty Boston Northwest Listed on: 06/05/2025

Home Details
Home Type
- Single Family
Est. Annual Taxes
- $4,846
Year Built
- Built in 1955 | Remodeled
Lot Details
- 8,246 Sq Ft Lot
- Landscaped Professionally
- Gentle Sloping Lot
- Property is zoned R1C
Home Design
- Manufactured Home on a slab
- Ranch Style House
- Frame Construction
- Shingle Roof
Interior Spaces
- 1,172 Sq Ft Home
- Open Floorplan
- Vaulted Ceiling
- Recessed Lighting
- Insulated Windows
- Vinyl Flooring
Kitchen
- Range<<rangeHoodToken>>
- <<microwave>>
- Dishwasher
- Stainless Steel Appliances
- Solid Surface Countertops
Bedrooms and Bathrooms
- 2 Bedrooms
- Walk-In Closet
- 1 Full Bathroom
- <<tubWithShowerToken>>
- Linen Closet In Bathroom
Laundry
- Laundry on main level
- Electric Dryer Hookup
Parking
- 4 Car Parking Spaces
- Driveway
- Open Parking
- Off-Street Parking
Location
- Property is near public transit
- Property is near schools
Utilities
- No Cooling
- Heating System Uses Oil
- Baseboard Heating
- 100 Amp Service
- Water Heater
Community Details
- No Home Owners Association
- Shops
Listing and Financial Details
- Assessor Parcel Number 969235
Ownership History
Purchase Details
Home Financials for this Owner
Home Financials are based on the most recent Mortgage that was taken out on this home.Purchase Details
Home Financials for this Owner
Home Financials are based on the most recent Mortgage that was taken out on this home.Purchase Details
Home Financials for this Owner
Home Financials are based on the most recent Mortgage that was taken out on this home.Similar Homes in Brockton, MA
Home Values in the Area
Average Home Value in this Area
Purchase History
| Date | Type | Sale Price | Title Company |
|---|---|---|---|
| Not Resolvable | $114,300 | -- | |
| Land Court Massachusetts | $212,000 | -- | |
| Land Court Massachusetts | $212,000 | -- | |
| Land Court Massachusetts | $110,000 | -- |
Mortgage History
| Date | Status | Loan Amount | Loan Type |
|---|---|---|---|
| Open | $387,000 | Purchase Money Mortgage | |
| Closed | $45,000 | Stand Alone Refi Refinance Of Original Loan | |
| Closed | $104,000 | Stand Alone Refi Refinance Of Original Loan | |
| Closed | $111,401 | New Conventional | |
| Previous Owner | $169,600 | Purchase Money Mortgage | |
| Previous Owner | $173,500 | No Value Available | |
| Previous Owner | $9,500 | No Value Available | |
| Previous Owner | $149,509 | No Value Available | |
| Previous Owner | $88,000 | Purchase Money Mortgage |
Property History
| Date | Event | Price | Change | Sq Ft Price |
|---|---|---|---|---|
| 07/11/2025 07/11/25 | Sold | $475,000 | +5.6% | $405 / Sq Ft |
| 06/10/2025 06/10/25 | Pending | -- | -- | -- |
| 06/05/2025 06/05/25 | For Sale | $449,900 | +40.1% | $384 / Sq Ft |
| 03/19/2025 03/19/25 | Sold | $321,210 | -8.2% | $274 / Sq Ft |
| 02/19/2025 02/19/25 | Pending | -- | -- | -- |
| 02/13/2025 02/13/25 | Price Changed | $349,900 | -12.3% | $299 / Sq Ft |
| 01/22/2025 01/22/25 | For Sale | $399,000 | +249.1% | $340 / Sq Ft |
| 03/27/2012 03/27/12 | Sold | $114,300 | +4.9% | $98 / Sq Ft |
| 02/21/2012 02/21/12 | Pending | -- | -- | -- |
| 12/12/2011 12/12/11 | For Sale | $109,000 | -4.6% | $93 / Sq Ft |
| 12/02/2011 12/02/11 | Off Market | $114,300 | -- | -- |
| 10/31/2011 10/31/11 | Price Changed | $109,000 | -10.7% | $93 / Sq Ft |
| 08/24/2011 08/24/11 | Price Changed | $122,000 | -2.3% | $104 / Sq Ft |
| 06/23/2011 06/23/11 | Price Changed | $124,900 | -7.4% | $107 / Sq Ft |
| 06/09/2011 06/09/11 | Price Changed | $134,900 | -3.6% | $115 / Sq Ft |
| 06/02/2011 06/02/11 | For Sale | $139,900 | -- | $119 / Sq Ft |
Tax History Compared to Growth
Tax History
| Year | Tax Paid | Tax Assessment Tax Assessment Total Assessment is a certain percentage of the fair market value that is determined by local assessors to be the total taxable value of land and additions on the property. | Land | Improvement |
|---|---|---|---|---|
| 2025 | $4,846 | $400,200 | $144,300 | $255,900 |
| 2024 | $4,456 | $370,700 | $144,300 | $226,400 |
| 2023 | $4,386 | $337,900 | $109,100 | $228,800 |
| 2022 | $4,202 | $300,800 | $99,100 | $201,700 |
| 2021 | $4,064 | $280,300 | $92,500 | $187,800 |
| 2020 | $3,960 | $261,400 | $88,700 | $172,700 |
| 2019 | $3,604 | $231,900 | $82,500 | $149,400 |
| 2018 | $3,506 | $218,300 | $82,500 | $135,800 |
| 2017 | $3,114 | $193,400 | $82,500 | $110,900 |
| 2016 | $3,041 | $175,200 | $78,600 | $96,600 |
| 2015 | $2,737 | $150,800 | $78,600 | $72,200 |
| 2014 | $2,738 | $151,000 | $78,600 | $72,400 |
Agents Affiliated with this Home
-
Matthew Vaillancourt
M
Seller's Agent in 2025
Matthew Vaillancourt
Keller Williams Realty Boston Northwest
1 Total Sale
-
Kelly Innello

Seller's Agent in 2025
Kelly Innello
The Firm
(617) 276-6246
30 Total Sales
-
Dawn Martin-Tubbs
D
Buyer's Agent in 2025
Dawn Martin-Tubbs
Conway - Hanover
9 Total Sales
-
Andy Faria
A
Seller's Agent in 2012
Andy Faria
Northeast Properties
(508) 326-1244
34 Total Sales
-
tony lonergan

Buyer's Agent in 2012
tony lonergan
Venture
(617) 515-6165
25 Total Sales
Map
Source: MLS Property Information Network (MLS PIN)
MLS Number: 73386121
APN: BROC-000155-000200
