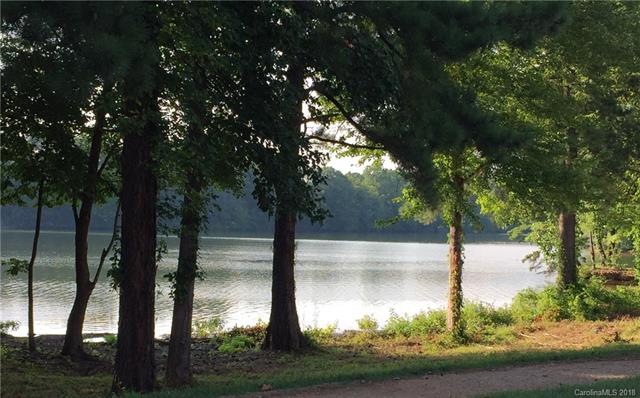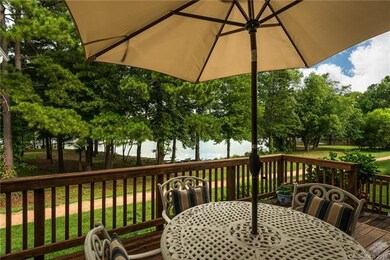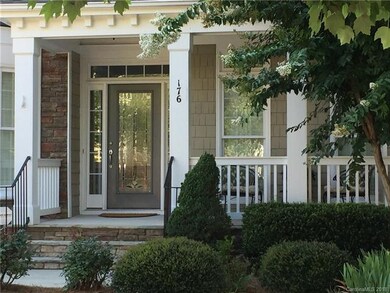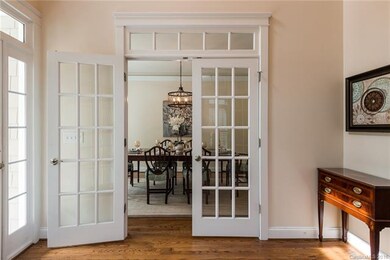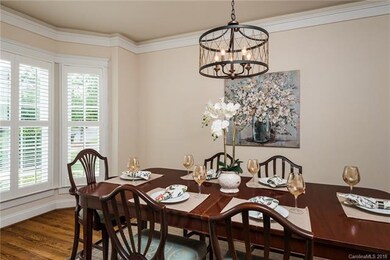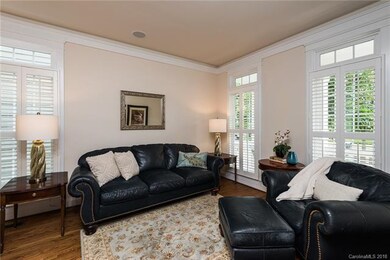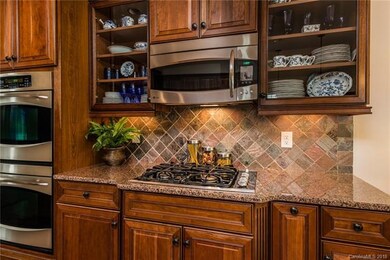
176 Lilac Mist Loop Mooresville, NC 28115
Lake Norman NeighborhoodEstimated Value: $831,976 - $984,000
Highlights
- Waterfront
- Community Lake
- Wood Flooring
- Coddle Creek Elementary School Rated A-
- Clubhouse
- Attic
About This Home
As of October 2018TRUE water views of Lake Davidson from your great room, kitchen, master bedroom and upstairs bedroom. Put your kayak or paddle board in a few steps from your back door. Situated just two doors down from a beautiful waterfront pool and waterside cabana with open-air fireplace. Follow the nature trail at your back door all along the misty morning lake's edge to end up again at your back door. Serene morning coffee or festive dinner parties on your back deck overlooking the beautiful lake. Boat slips can be purchased when available. Stainless appliances and brand new dishwasher. This immaculate, spacious home is part of the charming town of Davidson and nestled at the shore of 341-acre Lake Davidson. It doesn't get much better than this. (Please note that Davidson Pointe has community boat docks for boating on Lake Davidson, but no private docks.)
Last Agent to Sell the Property
Stone Properties License #229955 Listed on: 08/03/2018
Home Details
Home Type
- Single Family
Year Built
- Built in 2008
Lot Details
- 6,098
HOA Fees
- $61 Monthly HOA Fees
Parking
- Attached Garage
Interior Spaces
- Tray Ceiling
- Gas Log Fireplace
- Insulated Windows
- Crawl Space
- Pull Down Stairs to Attic
Flooring
- Wood
- Tile
Bedrooms and Bathrooms
- Garden Bath
Additional Features
- Waterfront
- High Speed Internet
Listing and Financial Details
- Assessor Parcel Number 4644-88-8390.000
Community Details
Overview
- Gpm Group Association, Phone Number (704) 896-7224
- Built by Saussy Burbank
- Community Lake
Amenities
- Clubhouse
Recreation
- Recreation Facilities
- Community Pool
Ownership History
Purchase Details
Purchase Details
Purchase Details
Home Financials for this Owner
Home Financials are based on the most recent Mortgage that was taken out on this home.Purchase Details
Home Financials for this Owner
Home Financials are based on the most recent Mortgage that was taken out on this home.Purchase Details
Purchase Details
Home Financials for this Owner
Home Financials are based on the most recent Mortgage that was taken out on this home.Purchase Details
Purchase Details
Similar Homes in Mooresville, NC
Home Values in the Area
Average Home Value in this Area
Purchase History
| Date | Buyer | Sale Price | Title Company |
|---|---|---|---|
| Goheen Ellen A | -- | None Available | |
| Goheen Ellen A | -- | None Available | |
| Goheen Spencer Allen | $515,000 | Barristers Title | |
| Bradley Stephen D | -- | None Available | |
| Federal National Mortgage Association | $422,702 | None Available | |
| Dixon Anita H | $504,000 | None Available | |
| Mid Atlantic Homes Llc | $223,000 | None Available | |
| -- | $150,000 | -- |
Mortgage History
| Date | Status | Borrower | Loan Amount |
|---|---|---|---|
| Open | Goheen Spencer Allen | $360,500 | |
| Previous Owner | Bradley Elizabeth J | $75,500 | |
| Previous Owner | Bradley Stephen D | $300,000 | |
| Previous Owner | Dixon Anita H | $403,000 | |
| Previous Owner | Dixon Anita H | $402,868 |
Property History
| Date | Event | Price | Change | Sq Ft Price |
|---|---|---|---|---|
| 10/10/2018 10/10/18 | Sold | $515,000 | -1.9% | $162 / Sq Ft |
| 08/05/2018 08/05/18 | Pending | -- | -- | -- |
| 08/03/2018 08/03/18 | For Sale | $525,000 | -- | $165 / Sq Ft |
Tax History Compared to Growth
Tax History
| Year | Tax Paid | Tax Assessment Tax Assessment Total Assessment is a certain percentage of the fair market value that is determined by local assessors to be the total taxable value of land and additions on the property. | Land | Improvement |
|---|---|---|---|---|
| 2024 | $4,815 | $620,730 | $112,500 | $508,230 |
| 2023 | $4,815 | $620,730 | $112,500 | $508,230 |
| 2022 | $4,159 | $475,300 | $112,500 | $362,800 |
| 2021 | $4,190 | $475,300 | $112,500 | $362,800 |
| 2020 | $4,190 | $475,300 | $112,500 | $362,800 |
| 2019 | $4,143 | $475,300 | $112,500 | $362,800 |
| 2018 | $3,778 | $401,730 | $112,500 | $289,230 |
| 2017 | $3,778 | $401,730 | $112,500 | $289,230 |
| 2016 | $3,778 | $401,730 | $112,500 | $289,230 |
| 2015 | $3,778 | $401,730 | $112,500 | $289,230 |
| 2014 | $3,514 | $390,590 | $75,000 | $315,590 |
Agents Affiliated with this Home
-
Melissa Stone

Seller's Agent in 2018
Melissa Stone
Stone Properties
(704) 962-9991
29 Total Sales
-
Beth Ivey

Buyer's Agent in 2018
Beth Ivey
ProStead Realty
(704) 589-3260
114 Total Sales
Map
Source: Canopy MLS (Canopy Realtor® Association)
MLS Number: CAR3418321
APN: 4644-88-8390.000
- 107 Iris Meadow Dr
- 132 Alenda Lux Cir Unit 7
- 124 Alenda Lux Cir Unit 5
- 251 Alenda Lux Cir
- 251 Alenda Lux Cir
- 251 Alenda Lux Cir
- 251 Alenda Lux Cir
- 135 Lake Cove Way Unit 64
- 114 Alenda Lux Cir
- 114 Alenda Lux Cir Unit 3
- 218 Alenda Lux Cir
- 234 Alenda Lux Cir Unit 94
- 562 Amalfi Dr
- 546 Amalfi Dr
- 911 Naples Dr
- 208 Wesser St Unit 8
- 831 Naples Dr
- 136 Wesser St Unit 53
- 1037 Naples Dr
- 122 Wesser St Unit 14
- 176 Lilac Mist Loop
- 172 Lilac Mist Loop
- 180 Lilac Mist Loop Unit 38
- 168 Lilac Mist Loop
- 181 Lilac Mist Loop
- 175 Lilac Mist Loop
- 169 Lilac Mist Loop
- 124 Sweet Magnolia Ct
- 124 Sweet Magnolia Ct Unit 37
- 122 Sweet Magnolia Ct
- 163 Lilac Mist Loop
- 120 Sweet Magnolia Ct
- 192 Lilac Mist Loop
- 157 Lilac Mist Loop
- 118 Sweet Magnolia Ct
- 193 Lilac Mist Loop
- 160 Lilac Mist Loop
- 302 Bridges Farm Rd
- 300 Bridges Farm Rd
- 116 Sweet Magnolia Ct
