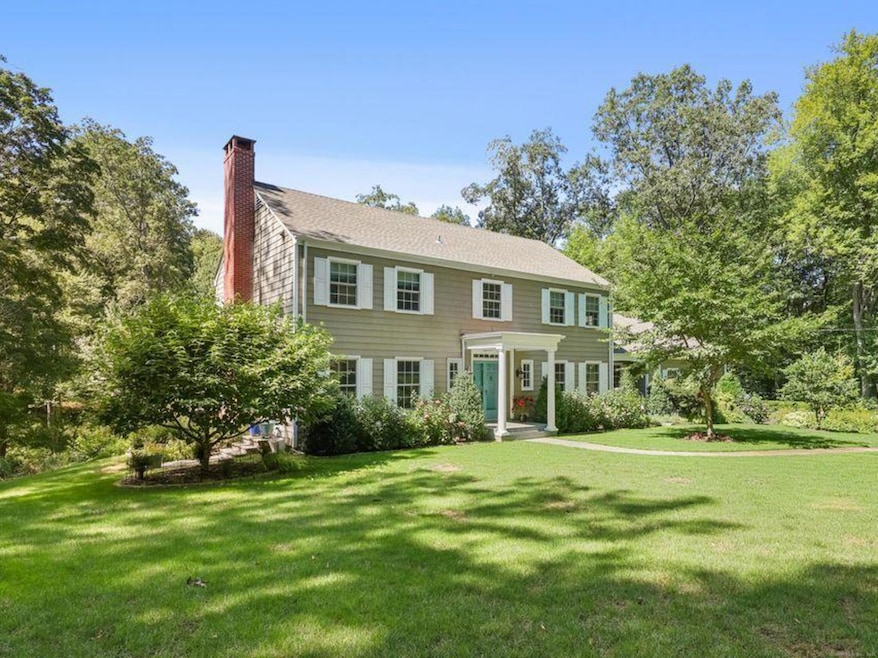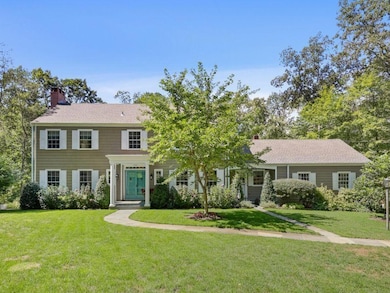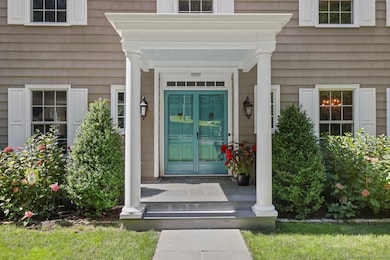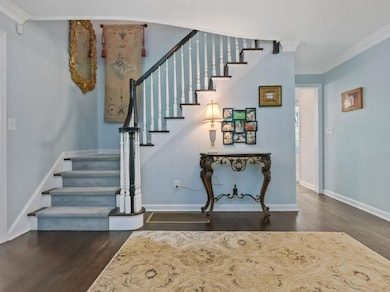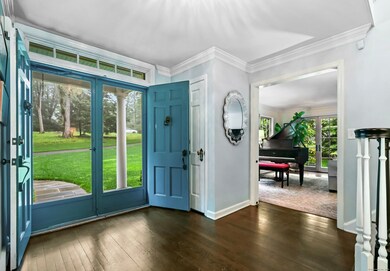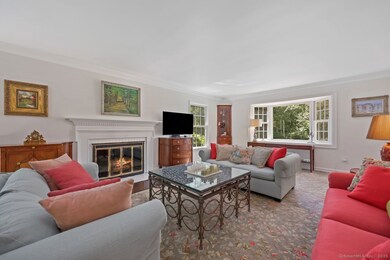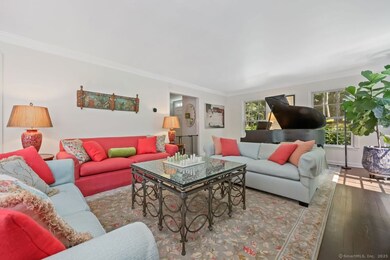176 Logan Rd New Canaan, CT 06840
Estimated payment $16,037/month
Highlights
- Sub-Zero Refrigerator
- Waterfront
- Colonial Architecture
- West Elementary School Rated A+
- 2.54 Acre Lot
- ENERGY STAR Certified Homes
About This Home
Discover unparalleled elegance at 176 Logan Road, a masterfully reimagined 5-bedroom classic colonial set on over 2.5 acres of private land with serene views to Mill river. This exceptional home boasts two full kitchens for ultimate flexibility especially for multi generational living requirements. In 2023, the expansive walk-out lower level was renovated into a luminous in-law suite, featuring a gourmet kitchen, inviting den with brick fireplace, full bath, large walk-in cedar closet. Walk out your French Doors and down to the brook - perfect for relaxation or gatherings. The owners have infused over $1 million into premium upgrades, documented for peace of mind. Exterior enhancements include a new roof, gutter system, and rebuilt brick chimney for enduring strength. Inside, Marvin Integrity windows flood the space with light, complemented by three exquisitely renovated baths. The primary suite's spa bath indulges with an MTI air tub, radiant floors, and steam shower. A new mudroom offers laundry convenience and a pet shower! The main kitchen captivates with an Ijen Blue quartzite island, 48-inch Wolf range, Sub-Zero fridges, Miele cappuccino maker, soft-close cabinets, and custom designed 5x12 walk in pantry. New Modern systems shine: propane heating, multi-zone AC, 24KW whole-home generator, and Navien instant hot water. Minutes from Scott's Corner and downtown New Canaan, this sanctuary blends luxury, nature, and convenience
Listing Agent
Coldwell Banker Realty Brokerage Phone: (203) 247-2655 License #RES.0790442 Listed on: 09/05/2025

Home Details
Home Type
- Single Family
Est. Annual Taxes
- $15,675
Year Built
- Built in 1959
Lot Details
- 2.54 Acre Lot
- Waterfront
- Sprinkler System
- Garden
- Property is zoned 4AC
Home Design
- Colonial Architecture
- Block Foundation
- Frame Construction
- Asphalt Shingled Roof
- Shake Siding
Interior Spaces
- Sound System
- 2 Fireplaces
- Thermal Windows
- French Doors
- Mud Room
- Workshop
Kitchen
- Walk-In Pantry
- Built-In Oven
- Gas Cooktop
- Range Hood
- Sub-Zero Refrigerator
- Wolf Appliances
- Smart Appliances
Bedrooms and Bathrooms
- 5 Bedrooms
- Steam Shower
Laundry
- Laundry Room
- Dryer
- Washer
Attic
- Storage In Attic
- Pull Down Stairs to Attic
Finished Basement
- Heated Basement
- Walk-Out Basement
- Basement Fills Entire Space Under The House
- Basement Storage
Home Security
- Home Security System
- Smart Lights or Controls
- Smart Thermostat
Parking
- 2 Car Garage
- Parking Deck
- Automatic Garage Door Opener
Eco-Friendly Details
- Energy-Efficient Lighting
- Energy-Efficient Insulation
- ENERGY STAR Certified Homes
- Heating system powered by active solar
Outdoor Features
- Balcony
- Deck
- Patio
- Shed
- Porch
Location
- Property is near public transit
- Property is near shops
- Property is near a golf course
Schools
- West Elementary School
- Saxe Middle School
- New Canaan High School
Utilities
- Zoned Heating and Cooling
- Humidifier
- Heating System Uses Propane
- Power Generator
- Private Company Owned Well
- Tankless Water Heater
- Propane Water Heater
- Fuel Tank Located in Basement
- Cable TV Available
Community Details
- Public Transportation
Listing and Financial Details
- Exclusions: See Exclusions List in Documents Section
- Assessor Parcel Number 184695
Map
Home Values in the Area
Average Home Value in this Area
Tax History
| Year | Tax Paid | Tax Assessment Tax Assessment Total Assessment is a certain percentage of the fair market value that is determined by local assessors to be the total taxable value of land and additions on the property. | Land | Improvement |
|---|---|---|---|---|
| 2025 | $15,675 | $939,190 | $616,420 | $322,770 |
| 2024 | $15,159 | $939,190 | $616,420 | $322,770 |
| 2023 | $13,135 | $693,490 | $621,110 | $72,380 |
| 2022 | $12,739 | $693,490 | $621,110 | $72,380 |
| 2021 | $12,594 | $693,490 | $621,110 | $72,380 |
| 2020 | $12,594 | $693,490 | $621,110 | $72,380 |
| 2019 | $12,649 | $693,490 | $621,110 | $72,380 |
| 2018 | $11,782 | $694,680 | $596,400 | $98,280 |
| 2017 | $11,580 | $694,680 | $596,400 | $98,280 |
| 2016 | $11,330 | $694,680 | $596,400 | $98,280 |
| 2015 | $11,504 | $694,680 | $596,400 | $98,280 |
| 2014 | $10,795 | $694,680 | $596,400 | $98,280 |
Property History
| Date | Event | Price | List to Sale | Price per Sq Ft | Prior Sale |
|---|---|---|---|---|---|
| 09/09/2025 09/09/25 | For Sale | $2,795,000 | +157.6% | $631 / Sq Ft | |
| 02/04/2014 02/04/14 | Sold | $1,085,000 | 0.0% | $380 / Sq Ft | View Prior Sale |
| 01/05/2014 01/05/14 | Pending | -- | -- | -- | |
| 08/13/2013 08/13/13 | For Sale | $1,085,000 | -- | $380 / Sq Ft |
Purchase History
| Date | Type | Sale Price | Title Company |
|---|---|---|---|
| Quit Claim Deed | -- | -- | |
| Warranty Deed | $1,085,000 | -- |
Mortgage History
| Date | Status | Loan Amount | Loan Type |
|---|---|---|---|
| Open | $877,500 | Stand Alone Refi Refinance Of Original Loan | |
| Previous Owner | $868,000 | Adjustable Rate Mortgage/ARM | |
| Previous Owner | $288,000 | No Value Available |
Source: SmartMLS
MLS Number: 24122086
APN: NCAN-000028-000031-000046
- 1038 West Rd
- 1421 Oenoke Ridge
- 1247 Oenoke Ridge
- 928 West Rd
- 171 Proprietors Crossing
- 119 Proprietors Crossing
- 26 Pequot Ln
- 62 Summersweet Ln
- 230 & 244 West Rd
- 104 Dans Hwy
- 22 Father Peters Ln
- 331 Dans Hwy
- 0 Rolling Meadow Ln Unit ONEH6302491
- 104 Ramhorne Rd
- 148 W Hills Rd
- 33 Peters Ln
- 51 Reeder Ln
- 1187 Smith Ridge Rd
- 650 Laurel Rd
- 1580 Ponus Ridge
- 26 Pequot Ln
- 945 Oenoke Ridge
- 501 Woodbine Rd
- 467 Laurel Rd
- 314 Boulder Ridge Rd Unit 36
- 107 Glen Dr Unit 107
- 118 Old Mill River Rd
- 167 Heritage Hill Rd Unit D
- 167 Heritage Hill Rd Unit D
- 431 Valley Rd
- 8 Husted Ln Unit 2A
- 42 Forest St Unit A
- 203 Skyline Ln
- 680 Weed St
- 10 Hill St Unit 2
- 10 Hill St Unit 1
- 26 Grove St
- 88 Main St Unit 8
- 261 Linden Tree Rd
- 44 Cross St
