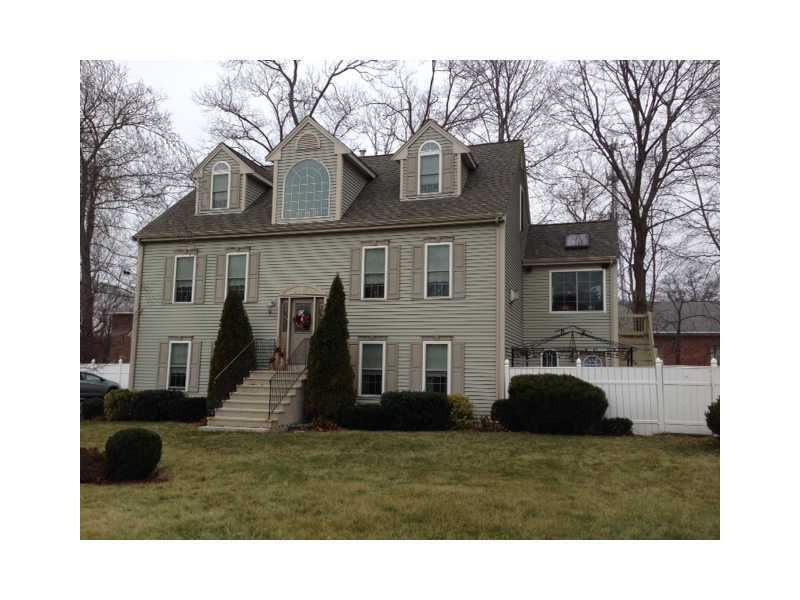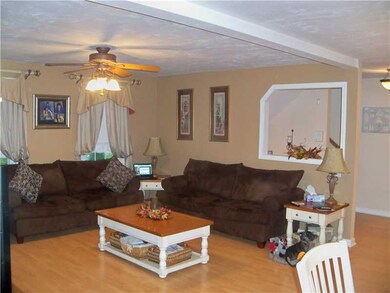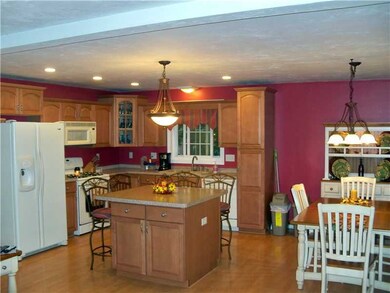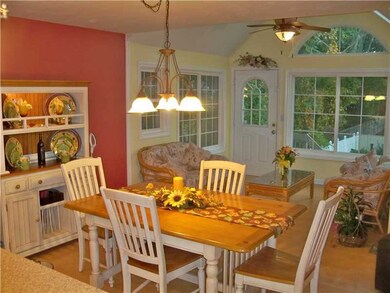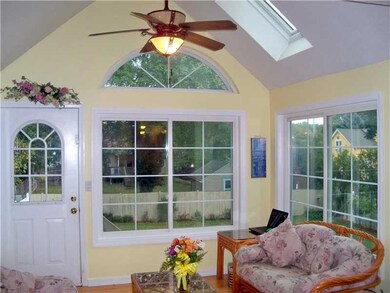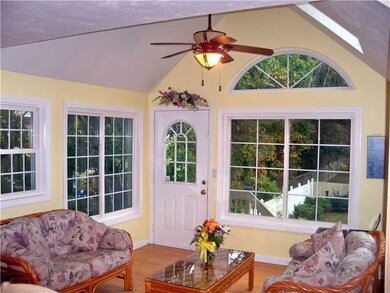
176 Lonsdale Farm Rd Cumberland, RI 02864
Monastery Heights NeighborhoodHighlights
- In Ground Pool
- Wooded Lot
- Game Room
- Cape Cod Architecture
- Cathedral Ceiling
- Thermal Windows
About This Home
As of July 2018custom built 4 bedroom,3 bath home. Family room w rough in slider in the walkout lower level, Open floor plan, 2 zone gas and central air. Irrigation. Beautiful fenced yard w patio,hottub and ig pool. Motivated sellers!
Last Agent to Sell the Property
Janet Morrissey
RE/MAX Real Estate Center License #REB.0012603 Listed on: 11/25/2013
Home Details
Home Type
- Single Family
Est. Annual Taxes
- $4,530
Year Built
- Built in 2003
Lot Details
- 0.29 Acre Lot
- Fenced
- Sprinkler System
- Wooded Lot
- Property is zoned R1
Parking
- 2 Car Attached Garage
- Garage Door Opener
- Driveway
Home Design
- Cape Cod Architecture
- Raised Ranch Architecture
- Vinyl Siding
- Concrete Perimeter Foundation
Interior Spaces
- 3-Story Property
- Cathedral Ceiling
- Skylights
- Zero Clearance Fireplace
- Thermal Windows
- Game Room
- Storage Room
- Utility Room
Kitchen
- Oven
- Range
- Microwave
- Dishwasher
- Disposal
Flooring
- Carpet
- Laminate
- Ceramic Tile
Bedrooms and Bathrooms
- 4 Bedrooms
- 3 Full Bathrooms
Laundry
- Dryer
- Washer
Partially Finished Basement
- Basement Fills Entire Space Under The House
- Interior and Exterior Basement Entry
Home Security
- Security System Owned
- Intercom
Pool
- In Ground Pool
- Spa
Outdoor Features
- Patio
Utilities
- Forced Air Heating and Cooling System
- Heating System Uses Gas
- 200+ Amp Service
- Gas Water Heater
Community Details
- Monastery Subdivision
- Shops
Listing and Financial Details
- Tax Lot 882
- Assessor Parcel Number 176LONSDALEFARMRDCUMB
Ownership History
Purchase Details
Purchase Details
Home Financials for this Owner
Home Financials are based on the most recent Mortgage that was taken out on this home.Purchase Details
Home Financials for this Owner
Home Financials are based on the most recent Mortgage that was taken out on this home.Similar Homes in Cumberland, RI
Home Values in the Area
Average Home Value in this Area
Purchase History
| Date | Type | Sale Price | Title Company |
|---|---|---|---|
| Public Action Common In Florida Clerks Tax Deed Or Tax Deeds Or Property Sold For Taxes | $621 | None Available | |
| Public Action Common In Florida Clerks Tax Deed Or Tax Deeds Or Property Sold For Taxes | $621 | None Available | |
| Warranty Deed | $400,000 | -- | |
| Warranty Deed | $400,000 | -- | |
| Warranty Deed | $315,000 | -- | |
| Warranty Deed | $315,000 | -- |
Mortgage History
| Date | Status | Loan Amount | Loan Type |
|---|---|---|---|
| Previous Owner | $373,000 | Stand Alone Refi Refinance Of Original Loan | |
| Previous Owner | $380,000 | New Conventional | |
| Previous Owner | $252,000 | New Conventional |
Property History
| Date | Event | Price | Change | Sq Ft Price |
|---|---|---|---|---|
| 07/30/2018 07/30/18 | Sold | $400,000 | 0.0% | $149 / Sq Ft |
| 06/30/2018 06/30/18 | Pending | -- | -- | -- |
| 04/30/2018 04/30/18 | For Sale | $400,000 | +27.0% | $149 / Sq Ft |
| 04/23/2014 04/23/14 | Sold | $315,000 | 0.0% | $106 / Sq Ft |
| 04/23/2014 04/23/14 | Sold | $315,000 | 0.0% | $113 / Sq Ft |
| 04/09/2014 04/09/14 | Pending | -- | -- | -- |
| 03/24/2014 03/24/14 | Pending | -- | -- | -- |
| 03/07/2014 03/07/14 | Off Market | $315,000 | -- | -- |
| 12/18/2013 12/18/13 | Price Changed | $329,000 | -6.0% | $118 / Sq Ft |
| 11/27/2013 11/27/13 | Price Changed | $349,900 | 0.0% | $125 / Sq Ft |
| 11/27/2013 11/27/13 | For Sale | $349,900 | 0.0% | $125 / Sq Ft |
| 11/25/2013 11/25/13 | For Sale | $349,900 | +11.1% | $118 / Sq Ft |
| 11/25/2013 11/25/13 | Off Market | $315,000 | -- | -- |
| 11/14/2013 11/14/13 | Price Changed | $359,900 | -2.7% | $129 / Sq Ft |
| 10/28/2013 10/28/13 | Price Changed | $369,900 | -3.9% | $132 / Sq Ft |
| 10/20/2013 10/20/13 | Price Changed | $384,900 | -2.5% | $137 / Sq Ft |
| 10/07/2013 10/07/13 | For Sale | $394,900 | -- | $141 / Sq Ft |
Tax History Compared to Growth
Tax History
| Year | Tax Paid | Tax Assessment Tax Assessment Total Assessment is a certain percentage of the fair market value that is determined by local assessors to be the total taxable value of land and additions on the property. | Land | Improvement |
|---|---|---|---|---|
| 2024 | $5,797 | $485,100 | $147,500 | $337,600 |
| 2023 | $5,637 | $485,100 | $147,500 | $337,600 |
| 2022 | $6,324 | $421,900 | $103,100 | $318,800 |
| 2021 | $12,040 | $421,900 | $103,100 | $318,800 |
| 2020 | $6,042 | $421,900 | $103,100 | $318,800 |
| 2019 | $5,129 | $323,000 | $86,100 | $236,900 |
| 2018 | $1,283 | $323,000 | $86,100 | $236,900 |
| 2017 | $4,913 | $323,000 | $86,100 | $236,900 |
| 2016 | $4,999 | $292,700 | $78,500 | $214,200 |
| 2015 | $4,999 | $292,700 | $78,500 | $214,200 |
| 2014 | $10,495 | $292,700 | $78,500 | $214,200 |
| 2013 | $4,530 | $287,100 | $78,100 | $209,000 |
Agents Affiliated with this Home
-
Janice Geddes

Seller's Agent in 2018
Janice Geddes
Residential Properties Ltd.
(401) 692-0407
25 Total Sales
-
C
Seller Co-Listing Agent in 2018
Caitlin Ricciarelli
Residential Properties Ltd.
-
Casey Fava

Buyer's Agent in 2018
Casey Fava
Compass / Lila Delman Compass
(401) 424-4400
19 Total Sales
-
J
Seller's Agent in 2014
Janet Morrissey
RE/MAX Real Estate Center
-
Kimberly Hawthorne

Buyer's Agent in 2014
Kimberly Hawthorne
CrossRoads Real Estate Group
(401) 228-5854
1 in this area
10 Total Sales
-
N
Buyer's Agent in 2014
Non Member
Non Member Office
Map
Source: State-Wide MLS
MLS Number: 1056002
APN: CUMB-000016-000882-000000
- 226 Marshall Ave
- 9 Baldwin St
- 130 Marshall Ave
- 166 Terrace Ave
- 91 Marshall Ave
- 135 Carlson Dr
- 43 Meadowcrest Dr
- 14 Chepachet Ave
- 30 Susan Dr
- 211 Iroquois Rd
- 31 Millers Brook Dr
- 25 Oakhill Dr
- 33 Susan Dr
- 500 Mendon Rd Unit 116
- 500 Mendon Rd Unit 53
- 200 Old Mendon Rd
- 27 Highland Ave
- 699 High St
- 5 Sunset Ave
- 3 Berm Dr
