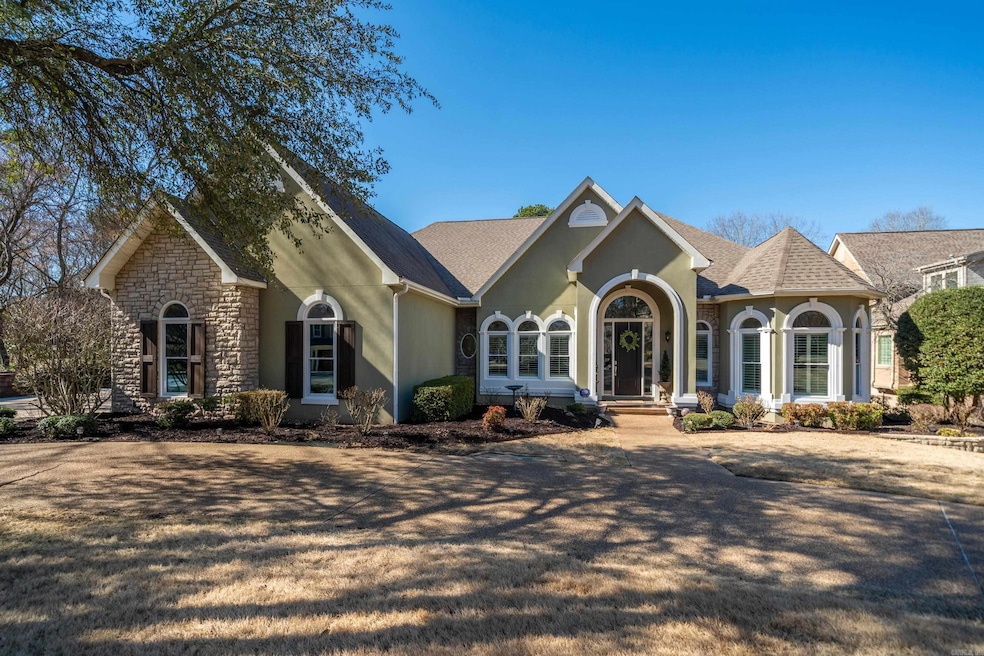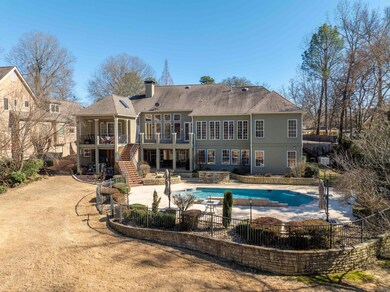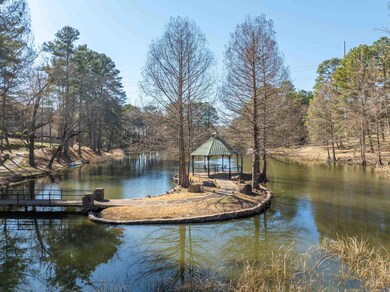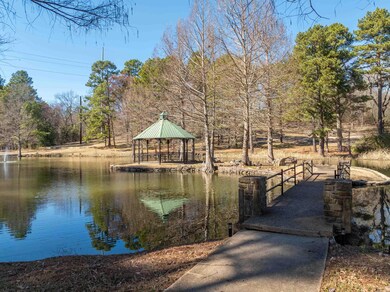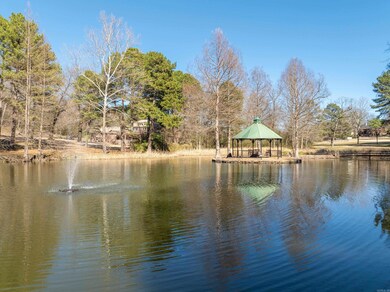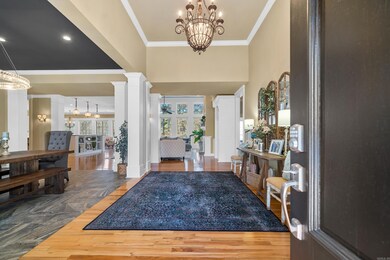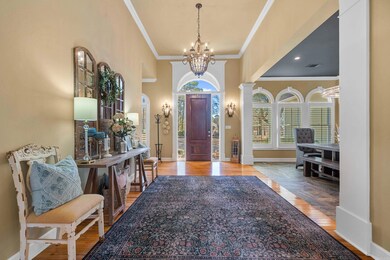
176 Lotus Loop Hot Springs National Park, AR 71901
Highlights
- Heated In Ground Pool
- Deck
- Main Floor Primary Bedroom
- Lakeside Primary School Rated A-
- Wood Flooring
- Great Room
About This Home
As of May 2025One-of-a-Kind Custom Home in Highly Coveted Lotus Valley! Discover luxury living in this exquisitely designed custom home in theprestigious Lotus Valley Subdivision. Backing up to a serene 3-acre pond with private walking trails, this immaculate 5,142 sq. ft.showplace offers unparalleled elegance and privacy. Boasting 5 spacious bedrooms, 4.5 baths, and multiple living areas, this home isperfect for both relaxation and entertaining. The outdoor oasis features a heated gunite pool, an outdoor kitchen, and expansive outdoorliving spaces—ideal for hosting gatherings year-round. The meticulously maintained mature landscaping enhances the home’s beauty,while the 3-car garage provides ample storage. Don’t miss this rare opportunity to own a truly exceptional home in Lotus Valley!Schedule your private tour today.
Home Details
Home Type
- Single Family
Est. Annual Taxes
- $5,092
Year Built
- Built in 2001
Lot Details
- 0.5 Acre Lot
- Partially Fenced Property
- Sprinkler System
HOA Fees
- $42 Monthly HOA Fees
Parking
- 3 Car Garage
Home Design
- Architectural Shingle Roof
- Stucco Exterior
- Stone Exterior Construction
Interior Spaces
- 5,142 Sq Ft Home
- 2-Story Property
- Built-in Bookshelves
- Ceiling Fan
- Fireplace With Gas Starter
- Window Treatments
- Great Room
- Formal Dining Room
- Home Office
- Crawl Space
- Fire and Smoke Detector
Kitchen
- Breakfast Bar
- Built-In Double Oven
- Range
- Dishwasher
- Trash Compactor
- Disposal
Flooring
- Wood
- Carpet
- Tile
Bedrooms and Bathrooms
- 5 Bedrooms
- Primary Bedroom on Main
- Walk-In Closet
- Walk-in Shower
Laundry
- Laundry Room
- Washer Hookup
Outdoor Features
- Heated In Ground Pool
- Deck
Utilities
- Central Heating and Cooling System
- Gas Water Heater
Community Details
Overview
- Other Mandatory Fees
Recreation
- Bike Trail
Ownership History
Purchase Details
Home Financials for this Owner
Home Financials are based on the most recent Mortgage that was taken out on this home.Purchase Details
Home Financials for this Owner
Home Financials are based on the most recent Mortgage that was taken out on this home.Purchase Details
Map
Similar Homes in the area
Home Values in the Area
Average Home Value in this Area
Purchase History
| Date | Type | Sale Price | Title Company |
|---|---|---|---|
| Deed | $640,000 | Hot Springs Title Company | |
| Interfamily Deed Transfer | -- | Hot Springs Title Company In | |
| Trustee Deed | $52,000 | -- |
Mortgage History
| Date | Status | Loan Amount | Loan Type |
|---|---|---|---|
| Open | $510,000 | New Conventional | |
| Closed | $650,020 | Adjustable Rate Mortgage/ARM | |
| Previous Owner | $417,000 | Stand Alone Refi Refinance Of Original Loan | |
| Previous Owner | $399,000 | New Conventional | |
| Previous Owner | $417,000 | New Conventional | |
| Previous Owner | $300,000 | Credit Line Revolving |
Property History
| Date | Event | Price | Change | Sq Ft Price |
|---|---|---|---|---|
| 05/27/2025 05/27/25 | Sold | $890,000 | -3.8% | $173 / Sq Ft |
| 03/06/2025 03/06/25 | Pending | -- | -- | -- |
| 03/06/2025 03/06/25 | For Sale | $925,000 | +44.5% | $180 / Sq Ft |
| 06/13/2017 06/13/17 | Sold | $640,000 | -- | $112 / Sq Ft |
| 02/21/2017 02/21/17 | Pending | -- | -- | -- |
Tax History
| Year | Tax Paid | Tax Assessment Tax Assessment Total Assessment is a certain percentage of the fair market value that is determined by local assessors to be the total taxable value of land and additions on the property. | Land | Improvement |
|---|---|---|---|---|
| 2024 | $4,788 | $132,900 | $10,500 | $122,400 |
| 2023 | $4,634 | $132,900 | $10,500 | $122,400 |
| 2022 | $4,829 | $132,900 | $10,500 | $122,400 |
| 2021 | $4,640 | $102,420 | $8,400 | $94,020 |
| 2020 | $4,265 | $102,420 | $8,400 | $94,020 |
| 2019 | $4,265 | $102,420 | $8,400 | $94,020 |
| 2018 | $4,290 | $102,420 | $8,400 | $94,020 |
| 2017 | $4,145 | $102,420 | $8,400 | $94,020 |
| 2016 | $3,931 | $97,520 | $10,500 | $87,020 |
| 2015 | $3,678 | $97,520 | $10,500 | $87,020 |
| 2014 | $3,677 | $97,520 | $10,500 | $87,020 |
Source: Cooperative Arkansas REALTORS® MLS
MLS Number: 25008760
APN: 400-41930-017-000
- 118 Lotus Place
- 111 Lotus Loop
- 203 Carriage Creek Ct
- 144 Thornbury Ct
- 131 Lily St
- 109 Lily Ln
- 681 Shady Grove Rd
- 681 Shady Grove Rd Unit 4
- 101 Pine Vista St
- 108 Ridgeview St
- 108 Ridgewood St
- Lot 30 Forest View Cir
- Lot 4 Forest View Cir
- Lot 31 Forest View Cir
- 1246 Golf Links Rd
- 12 Graham Gardens
- XX Arlington Park Cir
- 603 Ridgeview St
- 219 Arlington Park Terrace
- 104 Four Oaks Ln
