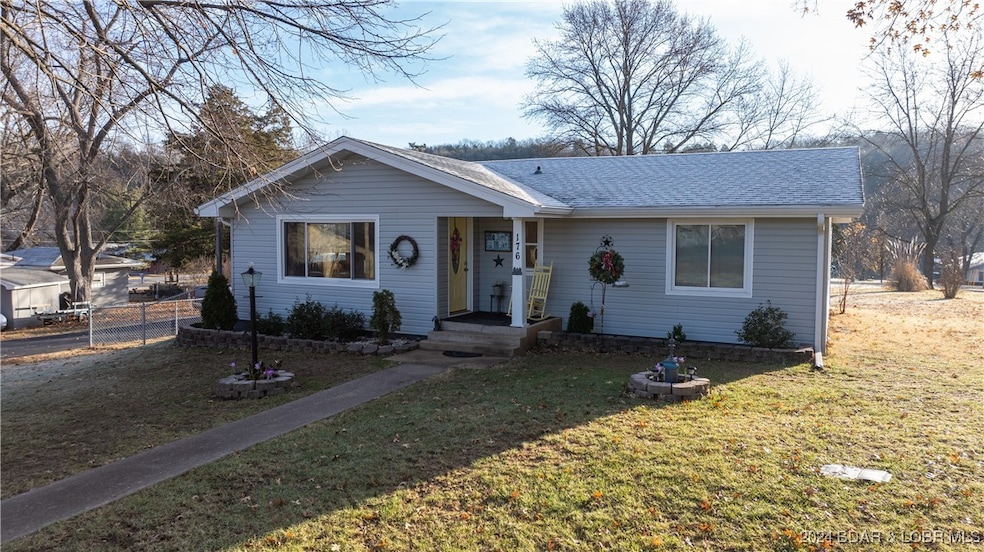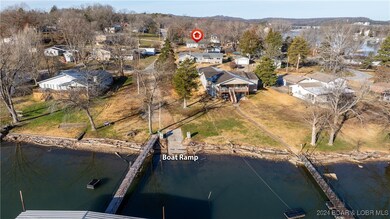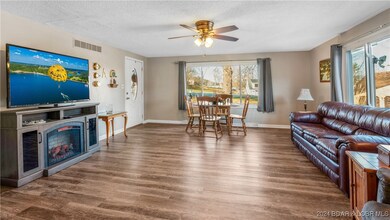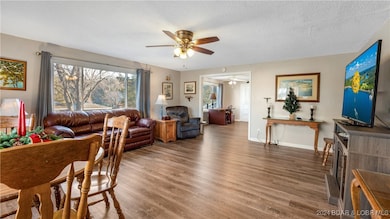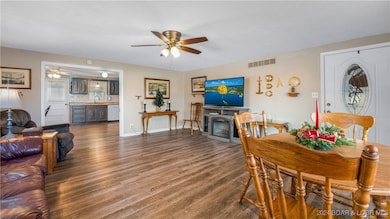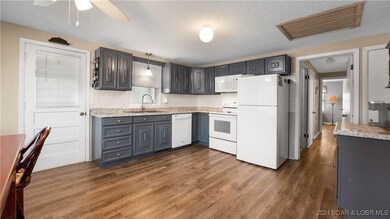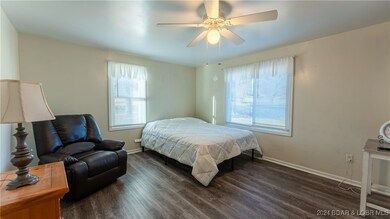
176 Lynette Ln Camdenton, MO 65020
Highlights
- Community Boat Facilities
- Waterfront
- Deck
- Boat Ramp
- Lake Privileges
- Furnished
About This Home
As of February 2025Convenience and comfort await at this fully remodeled 2-bedroom, 1-bath home, perfectly situated in the tranquil Sunny Slope subdivision! This move-in-ready gem has been thoughtfully upgraded with a newer roof, windows, siding, appliances, HVAC system, flooring, fresh paint, and modern fixtures, ensuring a blend of style and functionality throughout. Set on a spacious, gentle lot, you’ll find a fenced-in area ideal for pets, as well as a large detached garage offering plenty of room for storage, or a workshop. As a bonus, Sunny Slope is a peaceful, well-established community that grants you access to a community boat ramp and dock, just a short stroll from your front door—perfect for lake lovers and outdoor enthusiasts. If all this isn’t enough, you’re just minutes from Camdenton, with shopping, dining, and schools all within a quick drive. Don’t miss out on the chance to own this beautifully updated home in one of the lake’s most desirable neighborhoods—schedule a tour today!
Last Agent to Sell the Property
RE/MAX Lake of the Ozarks Brokerage Phone: (573) 302-2300 License #2015004068

Co-Listed By
RE/MAX Lake of the Ozarks Brokerage Phone: (573) 302-2300 License #2017033531
Home Details
Home Type
- Single Family
Est. Annual Taxes
- $542
Year Built
- 1966
Lot Details
- Lot Dimensions are 140x110x149x101
- Waterfront
- Gentle Sloping Lot
HOA Fees
- $58 Monthly HOA Fees
Parking
- 1 Car Detached Garage
- Driveway
Home Design
- Updated or Remodeled
- Poured Concrete
- Shingle Roof
- Architectural Shingle Roof
- Vinyl Siding
Interior Spaces
- 1,338 Sq Ft Home
- 1-Story Property
- Furnished
- Ceiling Fan
- Electric Fireplace
- Crawl Space
Kitchen
- Stove
- Range
- Microwave
- Dishwasher
Bedrooms and Bathrooms
- 2 Bedrooms
- 1 Full Bathroom
- Walk-in Shower
Laundry
- Dryer
- Washer
Accessible Home Design
- Low Threshold Shower
Outdoor Features
- Boat Ramp
- Lake Privileges
- Deck
- Open Patio
Utilities
- Forced Air Heating and Cooling System
- Heating System Uses Gas
- Private Water Source
- Well
- Community Sewer or Septic
Listing and Financial Details
- Exclusions: -Personal Items
- Assessor Parcel Number 18200300000002027000
Community Details
Overview
- Association fees include sewer
- Sunny Slope Subdivision
Recreation
- Community Boat Facilities
Map
Home Values in the Area
Average Home Value in this Area
Property History
| Date | Event | Price | Change | Sq Ft Price |
|---|---|---|---|---|
| 02/24/2025 02/24/25 | Sold | -- | -- | -- |
| 12/19/2024 12/19/24 | For Sale | $225,000 | +181.6% | $168 / Sq Ft |
| 07/15/2019 07/15/19 | Sold | -- | -- | -- |
| 06/15/2019 06/15/19 | Pending | -- | -- | -- |
| 06/01/2019 06/01/19 | For Sale | $79,900 | -- | $58 / Sq Ft |
Tax History
| Year | Tax Paid | Tax Assessment Tax Assessment Total Assessment is a certain percentage of the fair market value that is determined by local assessors to be the total taxable value of land and additions on the property. | Land | Improvement |
|---|---|---|---|---|
| 2024 | $542 | $12,410 | $0 | $0 |
| 2023 | $542 | $12,410 | $0 | $0 |
| 2022 | $531 | $12,410 | $0 | $0 |
| 2021 | $531 | $12,410 | $0 | $0 |
| 2020 | $534 | $12,410 | $0 | $0 |
| 2019 | $534 | $12,410 | $0 | $0 |
| 2018 | $534 | $12,410 | $0 | $0 |
| 2017 | $507 | $12,410 | $0 | $0 |
| 2016 | -- | $12,410 | $0 | $0 |
| 2015 | $526 | $12,410 | $0 | $0 |
| 2014 | $525 | $12,410 | $0 | $0 |
| 2013 | -- | $12,410 | $0 | $0 |
Mortgage History
| Date | Status | Loan Amount | Loan Type |
|---|---|---|---|
| Open | $140,000 | New Conventional | |
| Previous Owner | $53,000 | Construction |
Deed History
| Date | Type | Sale Price | Title Company |
|---|---|---|---|
| Warranty Deed | -- | Arrowhead Title | |
| Deed | -- | Arrowhead Title Co | |
| Grant Deed | $66,250 | Integrity Title Solutions Llc | |
| Deed | -- | -- |
Similar Homes in Camdenton, MO
Source: Bagnell Dam Association of REALTORS®
MLS Number: 3572687
APN: 18-2.0-03.0-000.0-002-027.000
- 160 Bridgeview Rd
- 9 Lynette Ln
- 995 Sunny Slope Cir
- TBD Eagles Landing Ln
- 99 Rock Dove Ln Unit 4C
- 99 Rock Dove Ln Unit 2B
- 49 Rock Dove Ln
- 440 W Lake Park
- TBD Screech Owl Cir
- Lots 28 & 29 Screech Owl Cir
- 3395 State Road D
- 42 Carol Ann Ct
- 121 Cedar Glen Dr Unit 3B
- 133 Cedar Glen Ct Unit 3D
- 93 Cedar Glen Ct Unit 3C
- 55 Cedar Green Ln Unit 3 A
- 55 Cedar Green Ln Unit H-4
- 159 Cedar Glen Ct Unit 1a
- 500 Big Cedar Dr
- 316 Cedar Heights Dr Unit 2C
