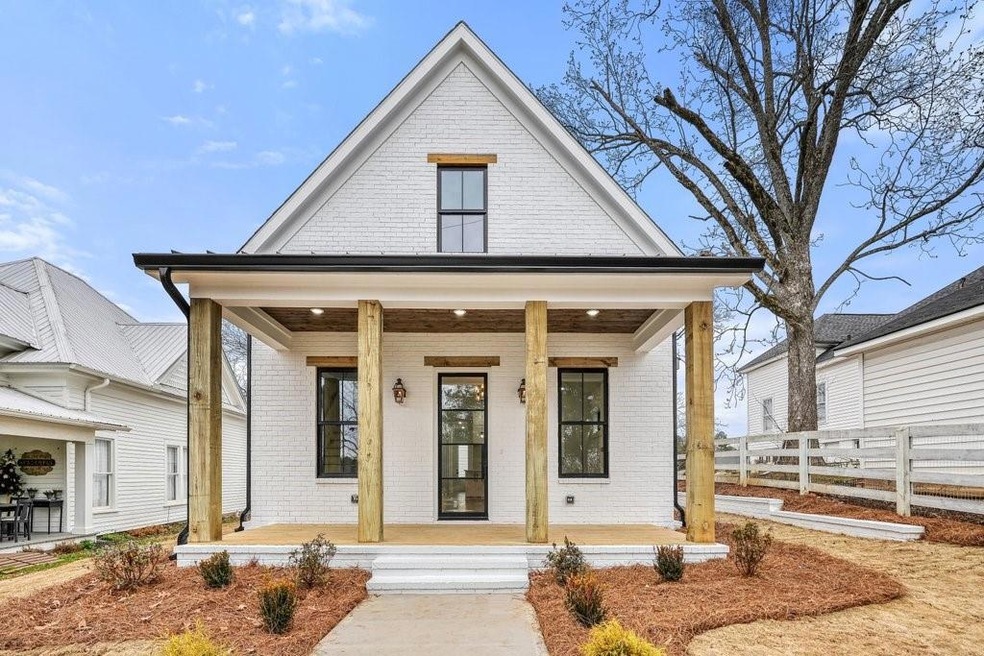GORGEOUS, BRAND NEW modern farmhouse in the heart of Downtown Ball Ground, a stone's throw from the restaurants and shops and all this quaint town has to offer! Large front porch boasts gas lanterns framing your gorgeous, modern, black front door. Main level living at its finest with owner's suite on the main, a large, functional kitchen featuring white cabinets with double upper cabinets, a large island, quartz counter tops, a walk-in pantry, and a view to the oversized, fireside great room. Cozy dining space, large laundry room with sink and cabinets, and a mudroom with a custom bench complete the main level. The owner's suite features a beautiful spa bath with soaking tub, tiled, frameless shower, and dual custom vanities. Plus, there is a large walk-in closet. Head upstairs to find 3 secondary bedrooms - one with its own bathroom, and two sharing the hall bath. You will also find a HUGE hidden gem when walking through one of the bedrooms to an enormous bonus room w/ vaulted ceiling - perfect for a play room, teen suite, home office, etc. Outside you have a spacious, detached, two car garage and driveway. In between the house and garage, you have a courtyard area with ample yard on the sides, which would be easy to fence! This one has all the bells and whistles. Spray foam insulation! Two HVAC systems! Built-in pest control system! Excellent schools! Convenient to 575! $2,500 credit available towards buyer's closing costs with use of preferred lender!

