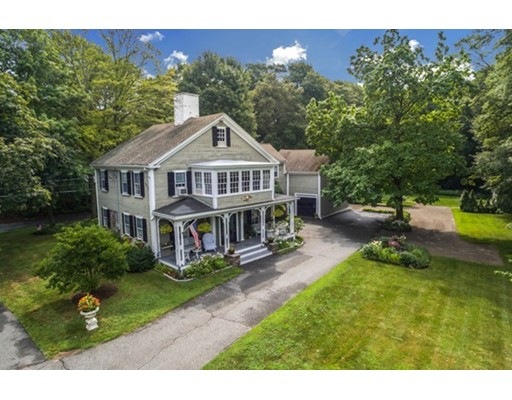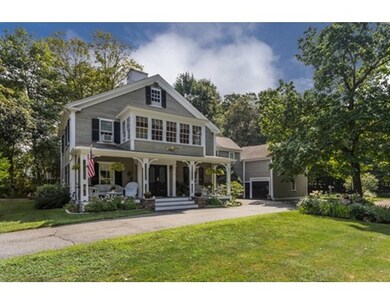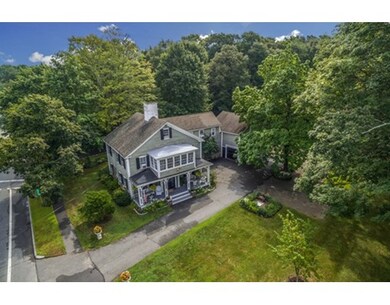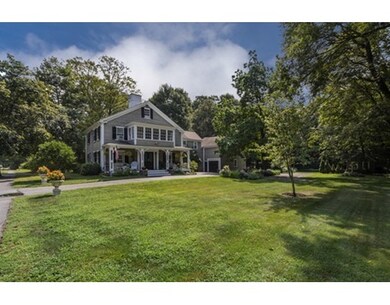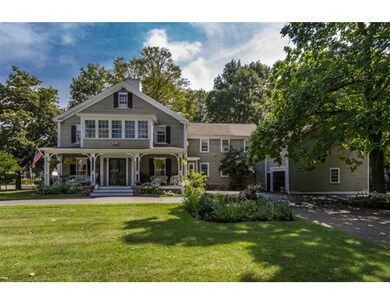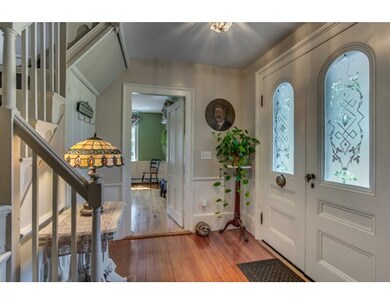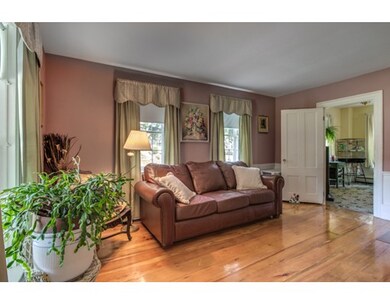
176 Main St Wenham, MA 01984
About This Home
As of August 2019This wonderful and admired colonial home has been lovingly restored and cared for. Enjoy relaxing on the covered porch or patio that overlook manicured lawns and gardens. The inside is just as spacious, featuring rich wood floors, 4 bedrooms, 3 and a half baths, 6 fireplaces and a great layout for today's buyer. You will also love the large 2 story attached barn and meticulous grounds.
Last Agent to Sell the Property
Herrick Lutts Realty Partners Listed on: 08/05/2015
Last Buyer's Agent
Herrick Lutts Realty Partners Listed on: 08/05/2015
Townhouse Details
Home Type
Townhome
Est. Annual Taxes
$14,917
Year Built
1880
Lot Details
0
Listing Details
- Lot Description: Corner
- Other Agent: 2.25
- Special Features: None
- Property Sub Type: Townhouses
- Year Built: 1880
Interior Features
- Appliances: Range, Wall Oven, Compactor, Microwave, Refrigerator - ENERGY STAR, Dishwasher - ENERGY STAR, Vacuum System, Vent Hood
- Fireplaces: 6
- Has Basement: Yes
- Fireplaces: 6
- Primary Bathroom: Yes
- Number of Rooms: 10
- Amenities: Public Transportation, Shopping, Tennis Court, Park, Walk/Jog Trails, Golf Course, Bike Path, Highway Access, House of Worship, Private School, Public School, T-Station
- Electric: Circuit Breakers
- Flooring: Wood, Tile, Hardwood
- Insulation: Partial
- Basement: Full
Exterior Features
- Roof: Asphalt/Fiberglass Shingles
- Construction: Frame, Stone/Concrete, Post & Beam, Barn board
- Exterior: Wood
- Exterior Features: Porch, Patio, Covered Patio/Deck
- Foundation: Fieldstone
Garage/Parking
- Garage Parking: Attached, Storage, Work Area
- Garage Spaces: 1
- Parking: Off-Street
- Parking Spaces: 6
Utilities
- Cooling: None
- Heating: Forced Air
- Heat Zones: 4
- Hot Water: Tank
- Utility Connections: for Electric Range, for Electric Oven, for Electric Dryer, Washer Hookup, Icemaker Connection
Condo/Co-op/Association
- HOA: No
Lot Info
- Assessor Parcel Number: M:19 L:73
Ownership History
Purchase Details
Purchase Details
Home Financials for this Owner
Home Financials are based on the most recent Mortgage that was taken out on this home.Purchase Details
Home Financials for this Owner
Home Financials are based on the most recent Mortgage that was taken out on this home.Purchase Details
Purchase Details
Similar Home in Wenham, MA
Home Values in the Area
Average Home Value in this Area
Purchase History
| Date | Type | Sale Price | Title Company |
|---|---|---|---|
| Quit Claim Deed | -- | None Available | |
| Not Resolvable | $687,500 | -- | |
| Not Resolvable | $562,400 | -- | |
| Deed | -- | -- | |
| Deed | $324,000 | -- |
Mortgage History
| Date | Status | Loan Amount | Loan Type |
|---|---|---|---|
| Previous Owner | $550,000 | New Conventional | |
| Previous Owner | $365,560 | New Conventional | |
| Previous Owner | $221,000 | No Value Available | |
| Previous Owner | $173,000 | No Value Available | |
| Previous Owner | $50,000 | No Value Available |
Property History
| Date | Event | Price | Change | Sq Ft Price |
|---|---|---|---|---|
| 08/22/2019 08/22/19 | Sold | $687,500 | -1.8% | $256 / Sq Ft |
| 07/06/2019 07/06/19 | Pending | -- | -- | -- |
| 05/02/2019 05/02/19 | Price Changed | $700,000 | -6.7% | $260 / Sq Ft |
| 04/05/2019 04/05/19 | For Sale | $749,900 | +33.3% | $279 / Sq Ft |
| 09/07/2015 09/07/15 | Sold | $562,400 | 0.0% | $209 / Sq Ft |
| 09/03/2015 09/03/15 | Pending | -- | -- | -- |
| 08/24/2015 08/24/15 | Off Market | $562,400 | -- | -- |
| 08/05/2015 08/05/15 | For Sale | $599,900 | -- | $223 / Sq Ft |
Tax History Compared to Growth
Tax History
| Year | Tax Paid | Tax Assessment Tax Assessment Total Assessment is a certain percentage of the fair market value that is determined by local assessors to be the total taxable value of land and additions on the property. | Land | Improvement |
|---|---|---|---|---|
| 2025 | $14,917 | $959,900 | $510,900 | $449,000 |
| 2024 | $14,205 | $907,100 | $510,900 | $396,200 |
| 2023 | $13,176 | $759,400 | $510,500 | $248,900 |
| 2022 | $14,178 | $724,100 | $472,600 | $251,500 |
| 2021 | $13,526 | $687,300 | $435,800 | $251,500 |
| 2020 | $11,938 | $630,300 | $435,900 | $194,400 |
| 2019 | $11,358 | $630,300 | $435,900 | $194,400 |
| 2018 | $10,209 | $543,300 | $370,900 | $172,400 |
| 2017 | $9,959 | $543,300 | $370,900 | $172,400 |
| 2016 | $9,225 | $543,300 | $370,900 | $172,400 |
| 2015 | $12,589 | $774,700 | $602,300 | $172,400 |
Agents Affiliated with this Home
-
Tracey Hutchinson

Seller's Agent in 2019
Tracey Hutchinson
Churchill Properties
(978) 473-9720
20 in this area
85 Total Sales
-
Maggie Gibson

Buyer's Agent in 2019
Maggie Gibson
MerryFox Realty
(978) 852-1566
30 Total Sales
-
Herrick Lutts Realty Partners
H
Seller's Agent in 2015
Herrick Lutts Realty Partners
Herrick Lutts Realty Partners
2 in this area
235 Total Sales
Map
Source: MLS Property Information Network (MLS PIN)
MLS Number: 71884473
APN: WENH-000019-000000-000073
